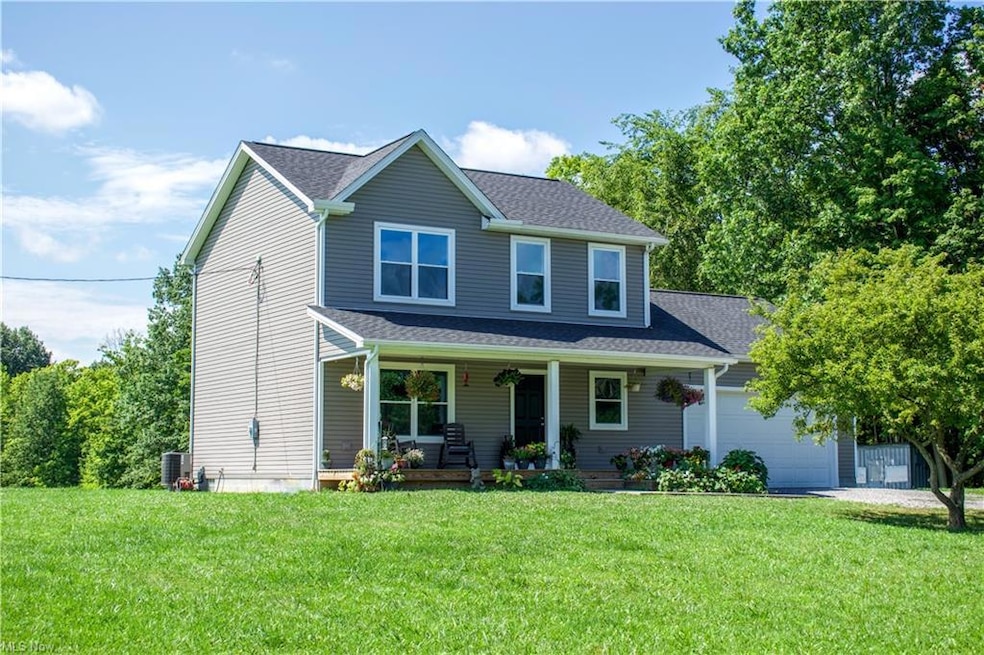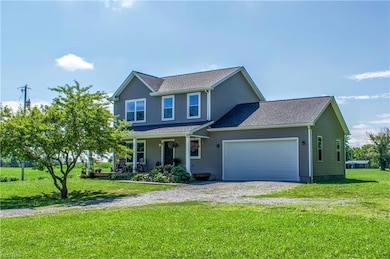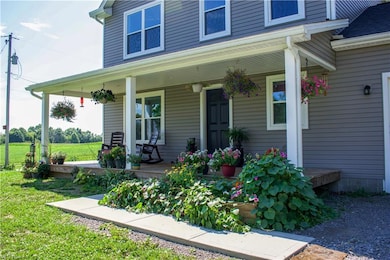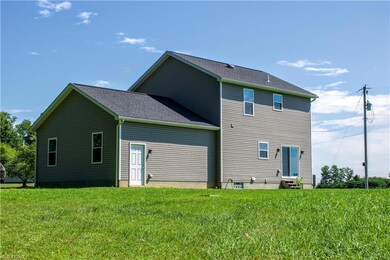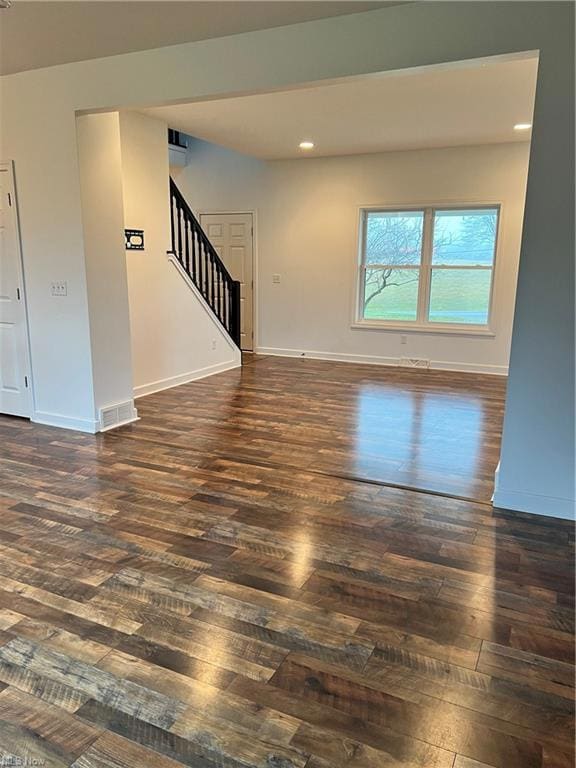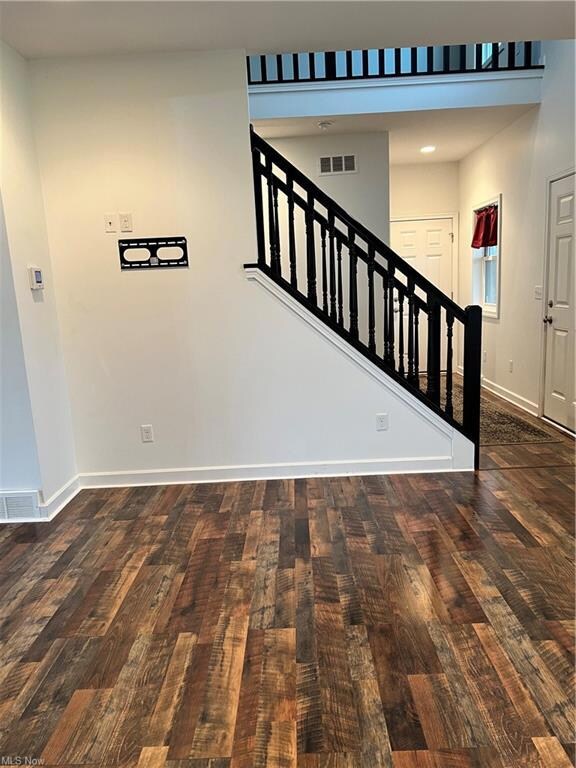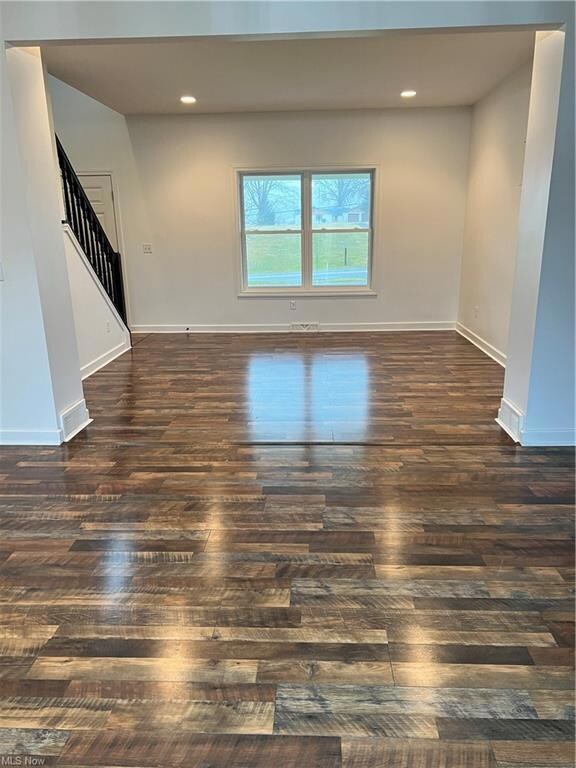
Highlights
- Colonial Architecture
- Forced Air Heating and Cooling System
- North Facing Home
- 2 Car Direct Access Garage
About This Home
As of April 2023Come and check out this lovely home built in 2018! This house is on 2 acres and was built with durability in mind, they used 2x6's instead of 2x4's for the exterior walls. Mohawk laminate flooring runs throughout the living room, kitchen, dining room, foyer, hallway and half bath. Recessed lighting and lovely hanging lights fill this home with light. Natural lighting pours in through the windows of this newer house. The beautiful kitchen comes with new stainless-steel appliances, has a butcher block island and a large pantry. The flow of the kitchen is perfect for cooking and canning! The 13-course basement has access to the garage and gravity drains so no need for a sump pump. The bedrooms along with a full bath are upstairs. The master bedroom has a huge walk in closet! In the bathroom you will find a soaking tub with rainfall showerhead and double sinks. The 2-car garage has both electric and water. Electric is 200 Amp. Everything in this house is new and if you like to garden then you will love the open flat land this lovely home is on. New buyers can move in quickly!
Last Agent to Sell the Property
Agency Real Estate License #2014003678 Listed on: 08/06/2022
Home Details
Home Type
- Single Family
Est. Annual Taxes
- $2,815
Year Built
- Built in 2018
Lot Details
- 2 Acre Lot
- North Facing Home
- Unpaved Streets
Parking
- 2 Car Direct Access Garage
- Garage Door Opener
Home Design
- Colonial Architecture
- Asphalt Roof
- Vinyl Construction Material
Interior Spaces
- 1,512 Sq Ft Home
- 2-Story Property
- Basement Fills Entire Space Under The House
Bedrooms and Bathrooms
- 2 Bedrooms
Utilities
- Forced Air Heating and Cooling System
- Heating System Uses Propane
- Well
- Septic Tank
Community Details
- Robert & Elizabeth Bennett Pla Community
Listing and Financial Details
- Assessor Parcel Number 13-012-0-003.01-0
Ownership History
Purchase Details
Home Financials for this Owner
Home Financials are based on the most recent Mortgage that was taken out on this home.Purchase Details
Home Financials for this Owner
Home Financials are based on the most recent Mortgage that was taken out on this home.Purchase Details
Purchase Details
Purchase Details
Purchase Details
Similar Homes in Salem, OH
Home Values in the Area
Average Home Value in this Area
Purchase History
| Date | Type | Sale Price | Title Company |
|---|---|---|---|
| Deed | $299,000 | -- | |
| Warranty Deed | $299,000 | None Listed On Document | |
| Warranty Deed | $25,000 | Heritage Union Title Co Ltd | |
| Land Contract | $25,000 | Heritage Union Title Co Ltd | |
| Interfamily Deed Transfer | -- | -- | |
| Deed | -- | -- |
Mortgage History
| Date | Status | Loan Amount | Loan Type |
|---|---|---|---|
| Open | $150,000 | Credit Line Revolving | |
| Closed | $160,000 | New Conventional | |
| Closed | $0 | Seller Take Back |
Property History
| Date | Event | Price | Change | Sq Ft Price |
|---|---|---|---|---|
| 04/03/2023 04/03/23 | Sold | $299,000 | -3.5% | $198 / Sq Ft |
| 02/13/2023 02/13/23 | Pending | -- | -- | -- |
| 01/21/2023 01/21/23 | For Sale | $309,900 | +3.6% | $205 / Sq Ft |
| 01/18/2023 01/18/23 | Off Market | $299,000 | -- | -- |
| 01/14/2023 01/14/23 | For Sale | $309,900 | 0.0% | $205 / Sq Ft |
| 01/09/2023 01/09/23 | Pending | -- | -- | -- |
| 01/02/2023 01/02/23 | Price Changed | $309,900 | -4.6% | $205 / Sq Ft |
| 09/23/2022 09/23/22 | Price Changed | $325,000 | -7.1% | $215 / Sq Ft |
| 08/06/2022 08/06/22 | For Sale | $350,000 | -- | $231 / Sq Ft |
Tax History Compared to Growth
Tax History
| Year | Tax Paid | Tax Assessment Tax Assessment Total Assessment is a certain percentage of the fair market value that is determined by local assessors to be the total taxable value of land and additions on the property. | Land | Improvement |
|---|---|---|---|---|
| 2024 | $3,231 | $84,900 | $8,960 | $75,940 |
| 2023 | $3,086 | $84,900 | $8,960 | $75,940 |
| 2022 | $2,900 | $67,310 | $7,840 | $59,470 |
| 2021 | $2,816 | $67,310 | $7,840 | $59,470 |
| 2020 | $2,896 | $67,310 | $7,840 | $59,470 |
| 2019 | $2,457 | $53,940 | $7,840 | $46,100 |
| 2018 | $416 | $9,070 | $7,840 | $1,230 |
| 2017 | $413 | $9,070 | $7,840 | $1,230 |
| 2016 | $469 | $10,300 | $9,100 | $1,200 |
| 2015 | $456 | $10,300 | $9,100 | $1,200 |
| 2014 | $459 | $10,300 | $9,100 | $1,200 |
| 2013 | $457 | $10,300 | $9,100 | $1,200 |
Agents Affiliated with this Home
-
Sherri Bennett
S
Seller's Agent in 2023
Sherri Bennett
Agency Real Estate
(330) 272-4270
43 Total Sales
Map
Source: MLS Now
MLS Number: 4398311
APN: 13-012-0-003.01-0
- 12205 Goshen Rd Unit 69
- 12205 Goshen Rd Unit 85
- 13050 Diagonal Rd
- 13419 Diagonal Rd
- 11230 W South Range Rd
- 0 W Pine Lake Rd Unit 5118897
- 12751 S Salem-Warren Rd
- 10876 W Western Reserve Rd
- 13929 Western Reserve Rd
- 1241 Hampton Place
- 1142 Beechwood Rd
- 1114 Beechwood Rd
- 456 Hickory Ln
- 0 W Western Reserve Rd Unit 5118887
- 10626 Oakview Dr
- 1103 E Pine Lake Rd
- 10200 Youngstown Salem Rd
- 2355 N Lincoln Ave
- 13647 Leffingwell Rd
- 1455 Buckeye Cir
