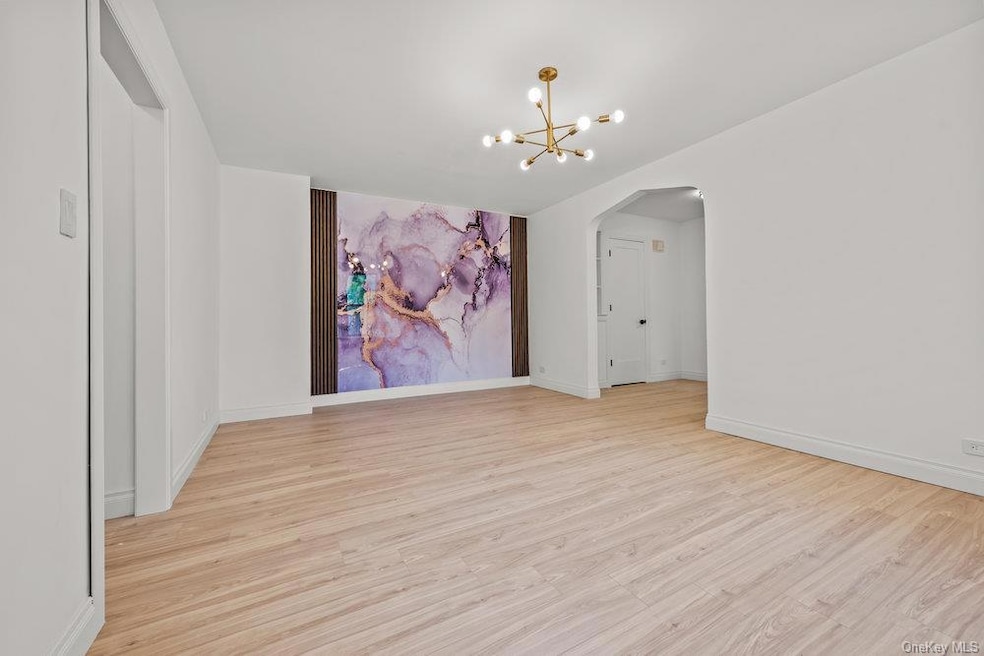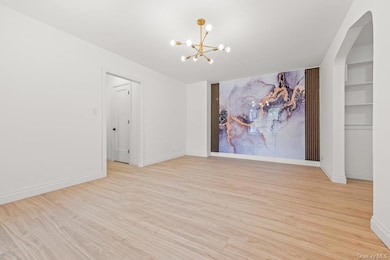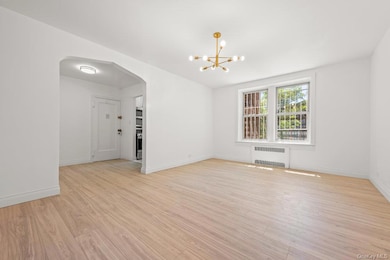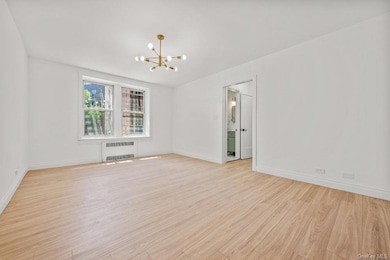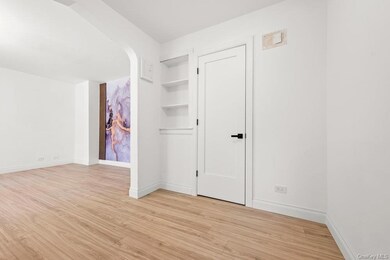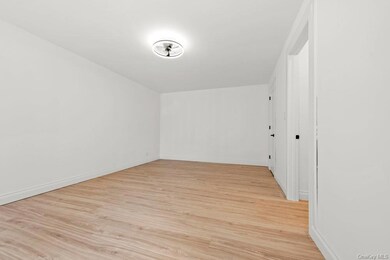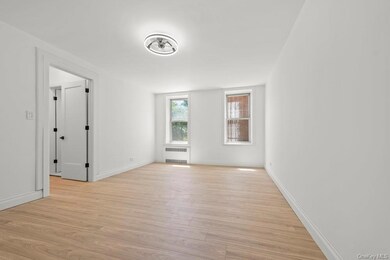
Crestwood Apartment 12416 84th Rd Unit 1D Kew Gardens, NY 11415
Kew Gardens NeighborhoodEstimated payment $2,074/month
Highlights
- Hot Water Heating System
- 5-minute walk to Kew Gardens Station
- 1-minute walk to Eight Oaks Triangle
- P.S. 99 - Kew Gardens Rated A-
About This Home
Stylish 1-Bedroom Co-op in Prime Kew Gardens – Fully Renovated
Welcome to Kew Gardens! This beautifully renovated 1-bedroom co-op blends modern elegance, comfort, and convenience in one of the neighborhood’s most sought-after locations.
Enter through a spacious foyer with gleaming floors—perfect for a cozy dining nook or a private home office. The updated kitchen features crisp white cabinetry, sleek granite countertops, and stainless steel appliances, offering both style and functionality.
The sun-filled living room is highlighted by large front-facing windows and rich hardwood floors, creating a warm and inviting atmosphere. The generously sized bedroom enjoys abundant natural light and is enhanced by multiple well-organized closets for excellent storage.
The fully renovated bathroom is finished with tasteful, timeless details, completing this move-in-ready home.
Located just five blocks from the Union Turnpike subway lines, this well-maintained co-op offers low monthly maintenance and represents an excellent opportunity for first-time buyers, savvy investors, or anyone seeking to enjoy the best of Kew Gardens living.
Listing Agent
DNLS Real Estate Mgmt LLC Brokerage Phone: 718-717-3232 License #10491212180 Listed on: 06/12/2024
Property Details
Home Type
- Co-Op
Year Built
- Built in 1938
Parking
- On-Street Parking
Home Design
- Brick Exterior Construction
Bedrooms and Bathrooms
- 1 Bedroom
- 1 Full Bathroom
Basement
- Basement Fills Entire Space Under The House
Schools
- Ps 99 Kew Gardens Elementary School
- JHS 190 Russell Sage Middle School
- Hillcrest High School
Utilities
- Cooling System Mounted To A Wall/Window
- Hot Water Heating System
- Heating System Uses Oil
- Oil Water Heater
Community Details
Overview
- Association fees include snow removal, grounds care, hot water, sewer, trash, water, heat
- 1 Bed
- 6-Story Property
Pet Policy
- Call for details about the types of pets allowed
Map
About Crestwood Apartment
Home Values in the Area
Average Home Value in this Area
Property History
| Date | Event | Price | Change | Sq Ft Price |
|---|---|---|---|---|
| 07/15/2025 07/15/25 | Price Changed | $318,000 | -3.0% | -- |
| 05/22/2025 05/22/25 | Price Changed | $328,000 | 0.0% | -- |
| 05/22/2025 05/22/25 | For Sale | $328,000 | +64.8% | -- |
| 04/08/2025 04/08/25 | Off Market | $198,999 | -- | -- |
| 02/26/2025 02/26/25 | For Sale | $198,999 | 0.0% | -- |
| 01/23/2025 01/23/25 | Off Market | $198,999 | -- | -- |
| 06/12/2024 06/12/24 | For Sale | $199,999 | -- | -- |
Similar Homes in Kew Gardens, NY
Source: OneKey® MLS
MLS Number: L3558587
- 83-71 116 St Unit 4B
- 150-20 71 Ave Unit 6H
- 83-74 Talbot St Unit 2-A
- 8364 Talbot St Unit 4B
- 83-64 Talbot St Unit 3F
- 83-64 Talbot St Unit 3-B
- 83-52 Talbot St Unit 2H
- 83-52 Talbot St Unit 2B
- 84-62 Austin St
- 8340 Austin St Unit 5G
- 83-33 Austin St Unit 2C
- 84-96 Austin St
- 83-31 Talbot St
- 84-102 Austin St
- 84-51 Beverly Rd Unit 5P
- 84-51 Beverly Rd Unit 4P
- 84-51 Beverly Rd Unit 2N
- 8208 Brevoort St
- 84-124 Austin St
- 127-22 Kew Gardens Rd
- 152-18 Union Turnpike Unit 3T
- 8352 Talbot St Unit 2G
- 12912 Kew Gardens Rd Unit 3
- 8470 129th St
- 84-19 121st St
- 85-26 126 St Unit 2
- 83-15 116th St Unit 1K
- 8713 135th St Unit 2
- 82-77 116th St Unit 3-G
- 82-77 116th St Unit 5-F
- 82-77 116th St Unit 6-D
- 82-77 116th St Unit 4-E
- 83-61-83116 116th St Unit 5b
- 138-03 82nd Dr Unit 2nd floor
- 87-32 123rd St Unit 3
- 126-15 103
- 141-30 84th Rd Unit 4E
- 114-07 Jamaica Ave
- 86-8 144th St
- 117-06 89th Ave
