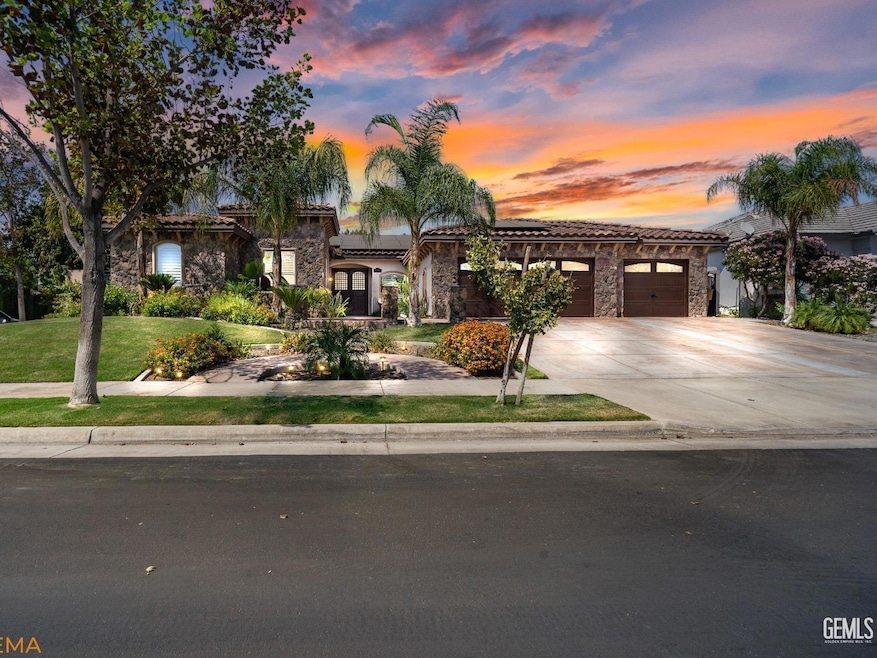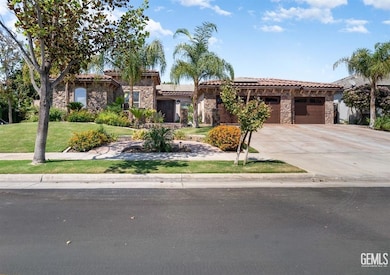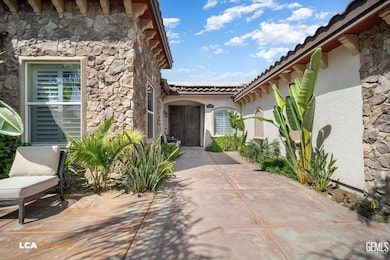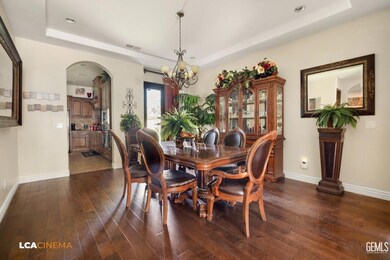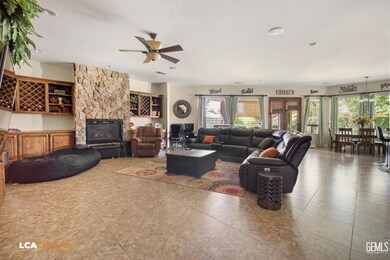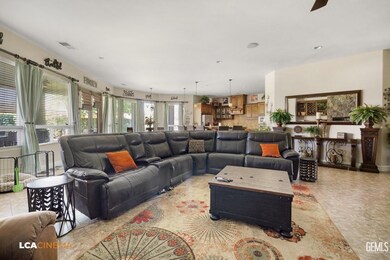12416 Locksley Dr Bakersfield, CA 93311
Seven Oaks NeighborhoodEstimated payment $5,390/month
Highlights
- Gated Community
- Walk-In Pantry
- Central Heating and Cooling System
- Stockdale High School Rated A
- Electric Vehicle Charging Station
- 1-Story Property
About This Home
Grand Island has a new charmer! This beautiful home has so much to offer. Rich stonework and a front atrium entry with gorgeous custom wood doors will welcome you into this spacious and delightful residence! The large great room is perfect to gather with family. Need storage? No problem, lots of storage with custom built in cabinetry, plenty of windows, beautiful hardwood floors, and plenty of extra living space! The kitchen offers granite, stainless steel appliances, plus a generous walk-in pantry. The Master Bedroom Suite is on its own wing and features 2 closets and a mini retreat theatre area. The master bathroom has been updated and features new tile flooring plus new tile in the master shower, new vessel sinks, and granite countertops. Can't forget about the clean backyard that is perfect for entertaining! This home is also wired for two EV charge stations, 48 amp and 50 amp. Schedule your showing today to see this beauty in person!
Home Details
Home Type
- Single Family
Year Built
- Built in 2005
Lot Details
- 0.26 Acre Lot
- Zoning described as R1
HOA Fees
- $151 Monthly HOA Fees
Parking
- 3 Car Garage
Interior Spaces
- 3,198 Sq Ft Home
- 1-Story Property
- Walk-In Pantry
Bedrooms and Bathrooms
- 3 Bedrooms
- 3 Bathrooms
Schools
- Reagan Elementary School
- Warren Middle School
- Stockdale High School
Utilities
- Central Heating and Cooling System
Listing and Financial Details
- Assessor Parcel Number 52329011
Community Details
Overview
- Grand Island At Seven Oaks Association
- 6055 C Subdivision
- Electric Vehicle Charging Station
Security
- Gated Community
Map
Home Values in the Area
Average Home Value in this Area
Tax History
| Year | Tax Paid | Tax Assessment Tax Assessment Total Assessment is a certain percentage of the fair market value that is determined by local assessors to be the total taxable value of land and additions on the property. | Land | Improvement |
|---|---|---|---|---|
| 2025 | $9,707 | $774,681 | $212,241 | $562,440 |
| 2024 | $9,707 | $759,492 | $208,080 | $551,412 |
| 2023 | $9,570 | $744,600 | $204,000 | $540,600 |
| 2022 | $7,521 | $591,560 | $120,723 | $470,837 |
| 2021 | $7,378 | $579,961 | $118,356 | $461,605 |
| 2020 | $7,378 | $574,015 | $117,143 | $456,872 |
| 2019 | $7,663 | $574,015 | $117,143 | $456,872 |
| 2018 | $7,350 | $551,728 | $112,596 | $439,132 |
| 2017 | $7,349 | $540,911 | $110,389 | $430,522 |
| 2016 | $6,924 | $530,306 | $108,225 | $422,081 |
| 2015 | $6,884 | $522,341 | $106,600 | $415,741 |
| 2014 | $6,604 | $512,110 | $104,512 | $407,598 |
Property History
| Date | Event | Price | List to Sale | Price per Sq Ft | Prior Sale |
|---|---|---|---|---|---|
| 03/26/2025 03/26/25 | For Sale | $859,900 | 0.0% | $269 / Sq Ft | |
| 11/18/2024 11/18/24 | Price Changed | $859,900 | -3.4% | $269 / Sq Ft | |
| 10/25/2024 10/25/24 | Price Changed | $889,900 | -1.0% | $278 / Sq Ft | |
| 09/27/2024 09/27/24 | Price Changed | $899,000 | -2.8% | $281 / Sq Ft | |
| 08/22/2024 08/22/24 | For Sale | $925,000 | +26.7% | $289 / Sq Ft | |
| 05/31/2022 05/31/22 | Sold | $730,000 | -2.7% | $228 / Sq Ft | View Prior Sale |
| 05/01/2022 05/01/22 | Pending | -- | -- | -- | |
| 03/17/2022 03/17/22 | For Sale | $749,999 | -- | $235 / Sq Ft |
Purchase History
| Date | Type | Sale Price | Title Company |
|---|---|---|---|
| Grant Deed | $730,000 | First American Title | |
| Grant Deed | $490,000 | Chicago Title Company | |
| Interfamily Deed Transfer | -- | -- | |
| Interfamily Deed Transfer | -- | Ticor Title | |
| Grant Deed | -- | Ticor Title |
Mortgage History
| Date | Status | Loan Amount | Loan Type |
|---|---|---|---|
| Open | $647,200 | New Conventional | |
| Previous Owner | $49,000 | Credit Line Revolving | |
| Previous Owner | $287,000 | New Conventional | |
| Previous Owner | $300,000 | Purchase Money Mortgage | |
| Previous Owner | $86,250 | Seller Take Back |
Source: Bakersfield Association of REALTORS® / GEMLS
MLS Number: 202503439
APN: 523-290-11-00-9
- 2318 Edingal Dr
- 12117 Clegg Dr
- 1704 Briercliff Ct
- 2510 Edingal Dr
- 12603 Schooner Beach Dr
- 12607 Schooner Beach Dr
- 2407 Brighton Park Dr
- 2624 Oakley St
- 12001 Bedfordshire Dr
- 11901 Clegg Dr
- 12704 Schooner Beach Dr
- 11902 Bedfordshire Dr
- 12731 Marsden St
- 12811 Woodson Bridge Dr
- 2406 Windermere St
- 12716 Woodson Bridge Dr
- 1809 Gloucester Dr
- 12200 White Rapids Way
- 11719 Walderi St
- 11509 Haydock Ct
- 12417 Locksley Dr
- 12309 Thornwood Dr
- 12113 Parkerhill Dr
- 13600 Pixton Ave
- 11512 Marazion Hill Ct
- 11620 Yellowstone River Dr
- 14106 Pemberley Passage Ave
- 15819 Santa Clara Ct
- 11325 Park Square Dr
- 10705 Loughton Ave
- 10702 Delusion Dr
- 802 Windsor Park Dr
- 708 Windsor Park Dr
- 3811 Cornerstone Way
- 10205 Single Oak Dr
- 229 Villa Elegante Dr
- 2012 Haggin Oaks Blvd
- 15730 Renteria Dr
- 11200 Harris Rd
- 12215 Hawksmoor St Unit B
Ask me questions while you tour the home.
