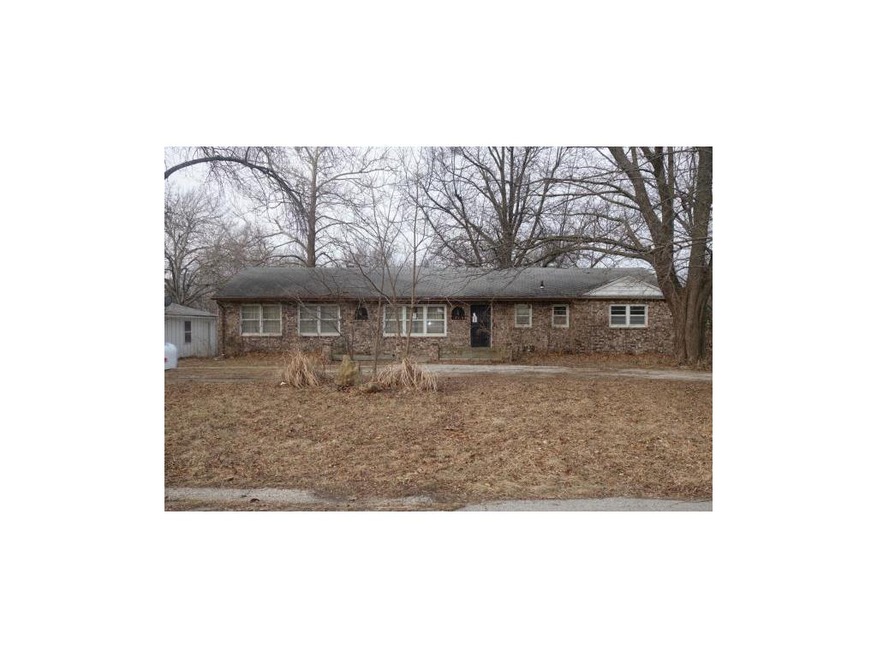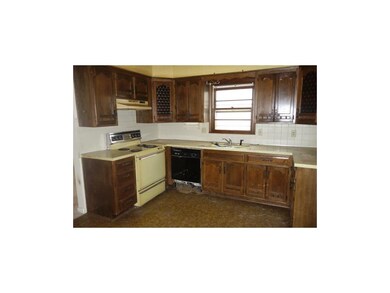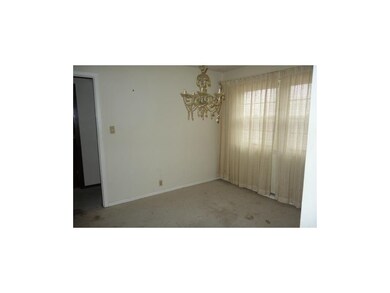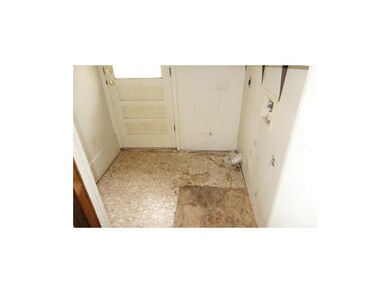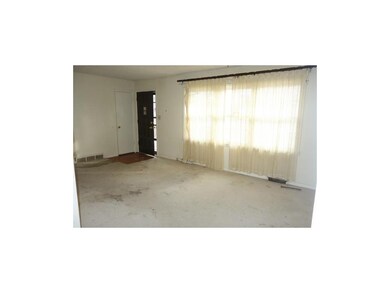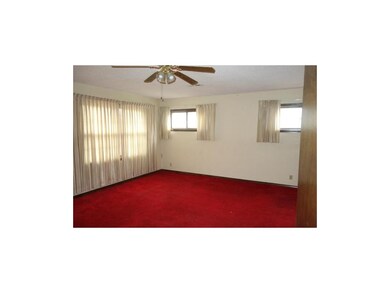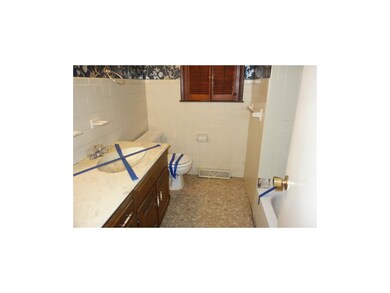
12416 Michigan Ave Kansas City, MO 64146
Mission Lake NeighborhoodHighlights
- Deck
- Ranch Style House
- Formal Dining Room
- Vaulted Ceiling
- Granite Countertops
- 2 Car Detached Garage
About This Home
As of August 2014This property measures out to be 7/10ths of an acrea, original garage converted to master bed/bath, detached garage as well as shed. Walkout basement has a kitchenette area, full bath- could be separate qtrs.Home is sold "as is". Property was built prior to 1978 and lead based paint potentially exists.Close to commuter routes and parks!
Last Agent to Sell the Property
Coldwell Banker Regan Realtors License #1999099547 Listed on: 02/10/2014

Home Details
Home Type
- Single Family
Est. Annual Taxes
- $998
Year Built
- Built in 1958
Lot Details
- Lot Dimensions are 150 x 202
- Cul-De-Sac
- Many Trees
Parking
- 2 Car Detached Garage
Home Design
- Ranch Style House
- Traditional Architecture
- Frame Construction
- Composition Roof
Interior Spaces
- 1,710 Sq Ft Home
- Wet Bar: Carpet, Shower Only, Shower Over Tub, Vinyl
- Built-In Features: Carpet, Shower Only, Shower Over Tub, Vinyl
- Vaulted Ceiling
- Ceiling Fan: Carpet, Shower Only, Shower Over Tub, Vinyl
- Skylights
- Fireplace
- Shades
- Plantation Shutters
- Drapes & Rods
- Formal Dining Room
- Finished Basement
- Walk-Out Basement
- Laundry on main level
Kitchen
- Granite Countertops
- Laminate Countertops
Flooring
- Wall to Wall Carpet
- Linoleum
- Laminate
- Stone
- Ceramic Tile
- Luxury Vinyl Plank Tile
- Luxury Vinyl Tile
Bedrooms and Bathrooms
- 4 Bedrooms
- Cedar Closet: Carpet, Shower Only, Shower Over Tub, Vinyl
- Walk-In Closet: Carpet, Shower Only, Shower Over Tub, Vinyl
- 3 Full Bathrooms
- Double Vanity
- Carpet
Outdoor Features
- Deck
- Enclosed Patio or Porch
Schools
- Grandview High School
Utilities
- Central Heating and Cooling System
Community Details
- Blue Ridge Farms Subdivision
Listing and Financial Details
- Exclusions: All
- Assessor Parcel Number 65-710-01-15-00-0-00-000
Ownership History
Purchase Details
Home Financials for this Owner
Home Financials are based on the most recent Mortgage that was taken out on this home.Purchase Details
Home Financials for this Owner
Home Financials are based on the most recent Mortgage that was taken out on this home.Purchase Details
Purchase Details
Home Financials for this Owner
Home Financials are based on the most recent Mortgage that was taken out on this home.Purchase Details
Similar Homes in Kansas City, MO
Home Values in the Area
Average Home Value in this Area
Purchase History
| Date | Type | Sale Price | Title Company |
|---|---|---|---|
| Warranty Deed | -- | Kansas City Title Inc | |
| Special Warranty Deed | $50,000 | Kansas City Title | |
| Special Warranty Deed | -- | First American Title Ins Co | |
| Warranty Deed | -- | Chicago Title Co | |
| Interfamily Deed Transfer | -- | -- |
Mortgage History
| Date | Status | Loan Amount | Loan Type |
|---|---|---|---|
| Open | $158,119 | VA | |
| Closed | $35,000 | Credit Line Revolving | |
| Closed | $177,895 | VA | |
| Closed | $178,192 | VA | |
| Previous Owner | $139,050 | VA |
Property History
| Date | Event | Price | Change | Sq Ft Price |
|---|---|---|---|---|
| 08/13/2014 08/13/14 | Sold | -- | -- | -- |
| 07/08/2014 07/08/14 | Pending | -- | -- | -- |
| 06/30/2014 06/30/14 | For Sale | $165,000 | +288.2% | $96 / Sq Ft |
| 03/14/2014 03/14/14 | Sold | -- | -- | -- |
| 02/18/2014 02/18/14 | Pending | -- | -- | -- |
| 02/10/2014 02/10/14 | For Sale | $42,500 | -- | $25 / Sq Ft |
Tax History Compared to Growth
Tax History
| Year | Tax Paid | Tax Assessment Tax Assessment Total Assessment is a certain percentage of the fair market value that is determined by local assessors to be the total taxable value of land and additions on the property. | Land | Improvement |
|---|---|---|---|---|
| 2024 | $4,245 | $49,039 | $7,938 | $41,101 |
| 2023 | $4,168 | $49,039 | $5,204 | $43,835 |
| 2022 | $1,881 | $19,000 | $3,259 | $15,741 |
| 2021 | $1,623 | $19,000 | $3,259 | $15,741 |
| 2020 | $1,563 | $17,295 | $3,259 | $14,036 |
| 2019 | $1,478 | $17,295 | $3,259 | $14,036 |
| 2018 | $1,161 | $12,681 | $1,985 | $10,696 |
| 2017 | $1,039 | $12,681 | $1,985 | $10,696 |
| 2016 | $1,039 | $11,027 | $3,608 | $7,419 |
| 2014 | $1,008 | $10,811 | $3,537 | $7,274 |
Agents Affiliated with this Home
-
Krisan Mitchell

Seller's Agent in 2014
Krisan Mitchell
Coldwell Banker Regan Realtors
(816) 668-6375
1 in this area
123 Total Sales
-
Lisa Moore

Seller's Agent in 2014
Lisa Moore
Compass Realty Group
(816) 280-2773
2 in this area
393 Total Sales
-
Angelo Zuniga

Seller Co-Listing Agent in 2014
Angelo Zuniga
EXP Realty LLC
(913) 660-3032
19 Total Sales
-
Donna Salyer

Buyer's Agent in 2014
Donna Salyer
Keller Williams Realty Partners Inc.
(816) 868-1904
32 Total Sales
Map
Source: Heartland MLS
MLS Number: 1867120
APN: 65-710-01-15-00-0-00-000
- 1806 E 125th St
- 12702 Michigan Ave
- 2415 E 126th St
- 12705 Woodland Ave
- 12704 Woodland Ave
- 12809 Prospect Ave
- 12427 Charlotte St
- 12227 Charlotte St
- 12503 Charlotte St
- 747 E 124th St
- 12334 Charlotte St
- 12525 Charlotte St
- 12927 Virginia Ave
- 12926 Virginia Ave
- 720 E 121st St
- 11826 Virginia Ave
- 729 E 121 Terrace
- 104 E 122nd St
- 200 E 122nd St
- 204 E 122nd St
