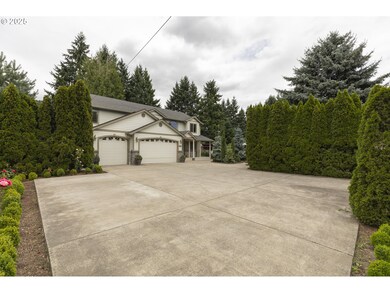12416 NE 39th St Vancouver, WA 98682
Image NeighborhoodEstimated payment $7,050/month
Total Views
5,227
6
Beds
4.5
Baths
4,095
Sq Ft
$293
Price per Sq Ft
Highlights
- Barn
- View of Trees or Woods
- Deck
- RV Access or Parking
- 0.77 Acre Lot
- Vaulted Ceiling
About This Home
Don't miss this rare opportunity to own this beautiful, well maintained home on a large lot in the heart of Vancouver with the possibility of subdividing the lot. 3 of 6 bedrooms have bathrooms/showers. Large living room connecting to a great room with 20 ft ceilings. Central heating/A/C, Central built in Vacuum. Landscaped with a concrete walkway that wraps around house. Beautiful carpentry. Updated kitchen. Large covered deck with skylight. Large 2 story Barn and shed connected to electricity and water. Central location close to everything.
Home Details
Home Type
- Single Family
Est. Annual Taxes
- $9,084
Year Built
- Built in 2006 | Remodeled
Lot Details
- 0.77 Acre Lot
- Fenced
- Level Lot
- Landscaped with Trees
- Private Yard
- Garden
- Property is zoned R-9
Parking
- 3 Car Attached Garage
- Workshop in Garage
- Garage Door Opener
- Driveway
- RV Access or Parking
- Controlled Entrance
Home Design
- Stem Wall Foundation
- Shingle Roof
- Lap Siding
- Cultured Stone Exterior
Interior Spaces
- 4,095 Sq Ft Home
- 2-Story Property
- Central Vacuum
- Vaulted Ceiling
- Skylights
- Natural Light
- Vinyl Clad Windows
- Family Room
- Living Room
- Dining Room
- First Floor Utility Room
- Laundry Room
- Views of Woods
- Crawl Space
- Security Gate
Kitchen
- Free-Standing Range
- Range Hood
- Dishwasher
- Stainless Steel Appliances
- Kitchen Island
Flooring
- Laminate
- Tile
Bedrooms and Bathrooms
- 6 Bedrooms
- Hydromassage or Jetted Bathtub
Accessible Home Design
- Accessible Hallway
- Accessibility Features
- Accessible Doors
- Accessible Pathway
Outdoor Features
- Deck
- Shed
Schools
- Image Elementary School
- Pacific Middle School
- Evergreen High School
Farming
- Barn
Utilities
- Ductless Heating Or Cooling System
- Central Air
- Heat Pump System
- Electric Water Heater
Community Details
- No Home Owners Association
- Image Subdivision
Listing and Financial Details
- Assessor Parcel Number 162395000
Map
Create a Home Valuation Report for This Property
The Home Valuation Report is an in-depth analysis detailing your home's value as well as a comparison with similar homes in the area
Home Values in the Area
Average Home Value in this Area
Tax History
| Year | Tax Paid | Tax Assessment Tax Assessment Total Assessment is a certain percentage of the fair market value that is determined by local assessors to be the total taxable value of land and additions on the property. | Land | Improvement |
|---|---|---|---|---|
| 2025 | $9,684 | $952,366 | $248,289 | $704,077 |
| 2024 | $9,084 | $976,981 | $248,289 | $728,692 |
| 2023 | $9,009 | $951,104 | $246,448 | $704,656 |
| 2022 | $7,909 | $931,763 | $235,400 | $696,363 |
| 2021 | $7,374 | $775,755 | $196,736 | $579,019 |
| 2020 | $7,296 | $683,317 | $169,118 | $514,199 |
| 2019 | $6,389 | $682,519 | $192,164 | $490,355 |
| 2018 | $7,126 | $643,667 | $0 | $0 |
| 2017 | $6,985 | $577,024 | $0 | $0 |
| 2016 | $5,956 | $584,717 | $0 | $0 |
| 2015 | $5,745 | $477,160 | $0 | $0 |
| 2014 | -- | $439,964 | $0 | $0 |
| 2013 | -- | $404,261 | $0 | $0 |
Source: Public Records
Property History
| Date | Event | Price | List to Sale | Price per Sq Ft |
|---|---|---|---|---|
| 07/11/2025 07/11/25 | For Sale | $1,199,997 | -- | $293 / Sq Ft |
Source: Regional Multiple Listing Service (RMLS)
Purchase History
| Date | Type | Sale Price | Title Company |
|---|---|---|---|
| Warranty Deed | $270,000 | Fidelity National Title | |
| Interfamily Deed Transfer | -- | Chicago Title Insurance | |
| Warranty Deed | $135,000 | Chicago Title Insurance Co | |
| Warranty Deed | -- | Chicago Title Insurance Co |
Source: Public Records
Mortgage History
| Date | Status | Loan Amount | Loan Type |
|---|---|---|---|
| Open | $27,000 | Credit Line Revolving | |
| Open | $216,000 | New Conventional | |
| Previous Owner | $184,000 | New Conventional | |
| Previous Owner | $121,500 | No Value Available |
Source: Public Records
Source: Regional Multiple Listing Service (RMLS)
MLS Number: 184852793
APN: 162395-000
Nearby Homes
- 12313 NE 41st St
- 12611 NE 44th St
- 12115 NE 40th Cir
- 4300 NE 125th Ave
- 3900 NE 122nd Ave
- 12820 NE 42nd St
- 12816 NE 37th St
- 12200 NE 33rd St
- 3214 NE 126th Ave
- 4309 NE 130th Ave
- 12310 NE 32nd St
- 13114 NE 41st St
- 3201 NE 126th Ave
- 4504 NE 131st Ave
- 4407 NE 131st Ave
- 4718 NE 129th Ave
- 12613 NE 49th Way
- 11625 NE 32nd St
- 11904 NE 48th Cir
- 3811 NE 135th Ave
- 4905 NE 122nd Ave
- 12101 NE 28th St
- 12901 NE 28th St
- 11716 NE 49th St
- 4619 NE 112th Ave
- 11412 NE 49th St
- 2401 NE Four Seasons Ln
- 4202 NE Morrow Rd
- 11328 NE 51st Cir
- 11611 NE Angelo Dr
- 3708 NE 109th Ave
- 4000 NE 109th Ave
- 2508 NE 138th Ave
- 2501 NE 138th Ave
- 3000 NE 109th Ave
- 2400 NE 112th Ave
- 11900 NE 18th St
- 2201 NE 112th Ave
- 11202 NE 20th St
- 10500 NE 51st Cir







