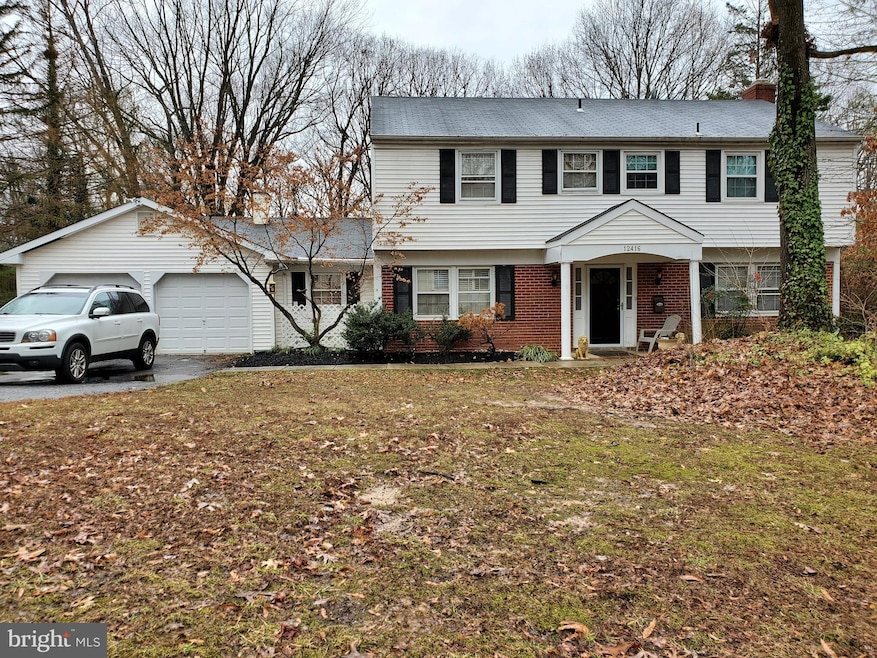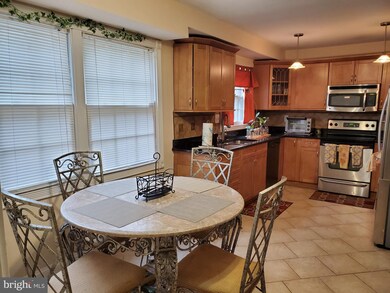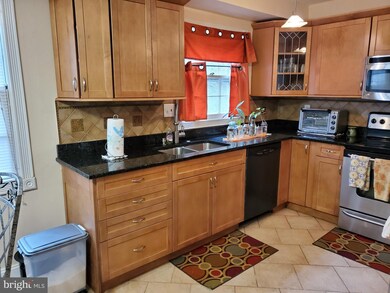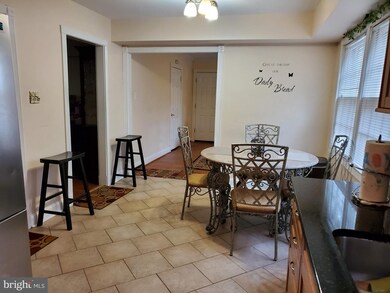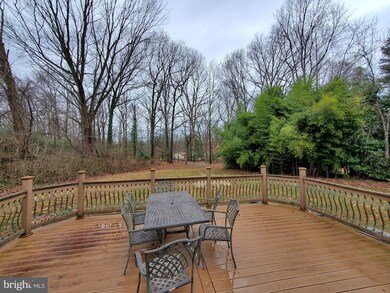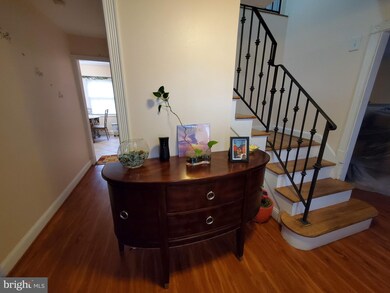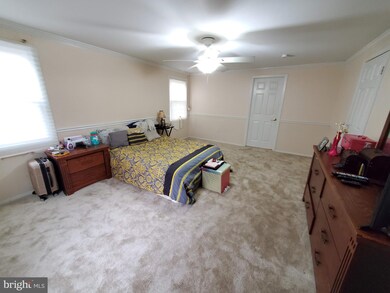
12416 Radnor Ln Laurel, MD 20708
South Laurel NeighborhoodHighlights
- View of Trees or Woods
- Colonial Architecture
- 2 Car Direct Access Garage
- 0.49 Acre Lot
- 1 Fireplace
- Living Room
About This Home
As of June 2020This Expansive 4 bdrm Montpelier Colonial includes a large eat-in kitchen looking out into a huge/private back yard and deck. The separate Dining Room, Huge Family Room w/Fireplace and Living Room make this home perfect for entertaining. The large Master Suite includes a soaking tub, separate shower and walk-in closet. There are a total of 4 generous size bdrms upstairs. Stay warm and dry, just pull into your private 2 car garage. Montpelier is a highly sought after neighborhood located close to the BW Parkway and conveniently close to grocery shopping and public transportation.
Last Agent to Sell the Property
Samson Properties License #307011 Listed on: 02/23/2020

Home Details
Home Type
- Single Family
Est. Annual Taxes
- $4,945
Year Built
- Built in 1969
Lot Details
- 0.49 Acre Lot
- Property is in very good condition
- Property is zoned RR
HOA Fees
- $27 Monthly HOA Fees
Parking
- 2 Car Direct Access Garage
Home Design
- Colonial Architecture
- Slab Foundation
Interior Spaces
- Property has 2 Levels
- 1 Fireplace
- Family Room
- Living Room
- Dining Room
- Carpet
- Views of Woods
- Dishwasher
Bedrooms and Bathrooms
- 4 Bedrooms
- En-Suite Primary Bedroom
Laundry
- Dryer
- Washer
Schools
- Montpelier Elementary School
- Dwight D. Eisenhower Middle School
- Laurel High School
Additional Features
- More Than Two Accessible Exits
- Forced Air Heating and Cooling System
Community Details
- Montpelier Hills Plat 20 Subdivision
Listing and Financial Details
- Tax Lot 3
- Assessor Parcel Number 17101033232
Ownership History
Purchase Details
Home Financials for this Owner
Home Financials are based on the most recent Mortgage that was taken out on this home.Purchase Details
Home Financials for this Owner
Home Financials are based on the most recent Mortgage that was taken out on this home.Purchase Details
Purchase Details
Similar Homes in Laurel, MD
Home Values in the Area
Average Home Value in this Area
Purchase History
| Date | Type | Sale Price | Title Company |
|---|---|---|---|
| Deed | $380,000 | Preferred Title & Escrow Inc | |
| Deed | $328,000 | Old Republic Title Ins Co | |
| Deed | $308,500 | -- | |
| Deed | $96,600 | -- |
Mortgage History
| Date | Status | Loan Amount | Loan Type |
|---|---|---|---|
| Open | $339,590 | New Conventional | |
| Closed | $342,000 | New Conventional | |
| Previous Owner | $322,059 | Stand Alone Second | |
| Previous Owner | $322,059 | FHA |
Property History
| Date | Event | Price | Change | Sq Ft Price |
|---|---|---|---|---|
| 06/26/2020 06/26/20 | Sold | $380,000 | -2.4% | $171 / Sq Ft |
| 05/23/2020 05/23/20 | Pending | -- | -- | -- |
| 03/30/2020 03/30/20 | For Sale | $389,500 | 0.0% | $175 / Sq Ft |
| 03/01/2020 03/01/20 | Pending | -- | -- | -- |
| 02/23/2020 02/23/20 | For Sale | $389,500 | +18.8% | $175 / Sq Ft |
| 05/08/2015 05/08/15 | Sold | $328,000 | 0.0% | $147 / Sq Ft |
| 04/13/2015 04/13/15 | Pending | -- | -- | -- |
| 04/09/2015 04/09/15 | Price Changed | $328,000 | -1.6% | $147 / Sq Ft |
| 03/23/2015 03/23/15 | For Sale | $333,500 | -- | $150 / Sq Ft |
Tax History Compared to Growth
Tax History
| Year | Tax Paid | Tax Assessment Tax Assessment Total Assessment is a certain percentage of the fair market value that is determined by local assessors to be the total taxable value of land and additions on the property. | Land | Improvement |
|---|---|---|---|---|
| 2024 | $6,691 | $423,400 | $0 | $0 |
| 2023 | $6,275 | $395,500 | $0 | $0 |
| 2022 | $5,860 | $367,600 | $103,400 | $264,200 |
| 2021 | $5,709 | $357,433 | $0 | $0 |
| 2020 | $5,160 | $347,267 | $0 | $0 |
| 2019 | $4,827 | $337,100 | $101,700 | $235,400 |
| 2018 | $4,821 | $321,567 | $0 | $0 |
| 2017 | $4,651 | $306,033 | $0 | $0 |
| 2016 | -- | $290,500 | $0 | $0 |
| 2015 | $3,905 | $284,100 | $0 | $0 |
| 2014 | $3,905 | $277,700 | $0 | $0 |
Agents Affiliated with this Home
-
Mark Quinichett

Seller's Agent in 2020
Mark Quinichett
Samson Properties
(202) 409-3868
41 Total Sales
-
Bonnie Gregorio

Buyer's Agent in 2020
Bonnie Gregorio
RE/MAX
(301) 325-9017
3 in this area
224 Total Sales
-
Aisha Carr
A
Seller's Agent in 2015
Aisha Carr
Keller Williams Realty Centre
(202) 716-0221
1 in this area
17 Total Sales
-
Merle Walker

Buyer's Agent in 2015
Merle Walker
Fairfax Realty Premier
(240) 464-1786
39 Total Sales
Map
Source: Bright MLS
MLS Number: MDPG559748
APN: 10-1033232
- 8905 Briardale Ln
- 9003 Eastbourne Ln
- 12803 Cedarbrook Ln
- 8908 Eastbourne Ln
- 8717 Oxwell Ln
- 12016 Montague Dr
- 12008 Montague Dr
- 12513 Laurel Bowie Rd
- 9301 Montpelier Dr
- 11727 Tuscany Dr
- 11900 Orvis Way
- 8406 Snowden Loop Ct
- 8805 Admiral Dr
- 8413 Snowden Oaks Place
- 9213 Fairlane Place
- 0 Larchdale Rd Unit MDPG2054450
- 10114 Snowden Rd
- 11393 Laurelwalk Dr
- 13403 Briarwood Dr
- 11206 Hickory Grove Ct
