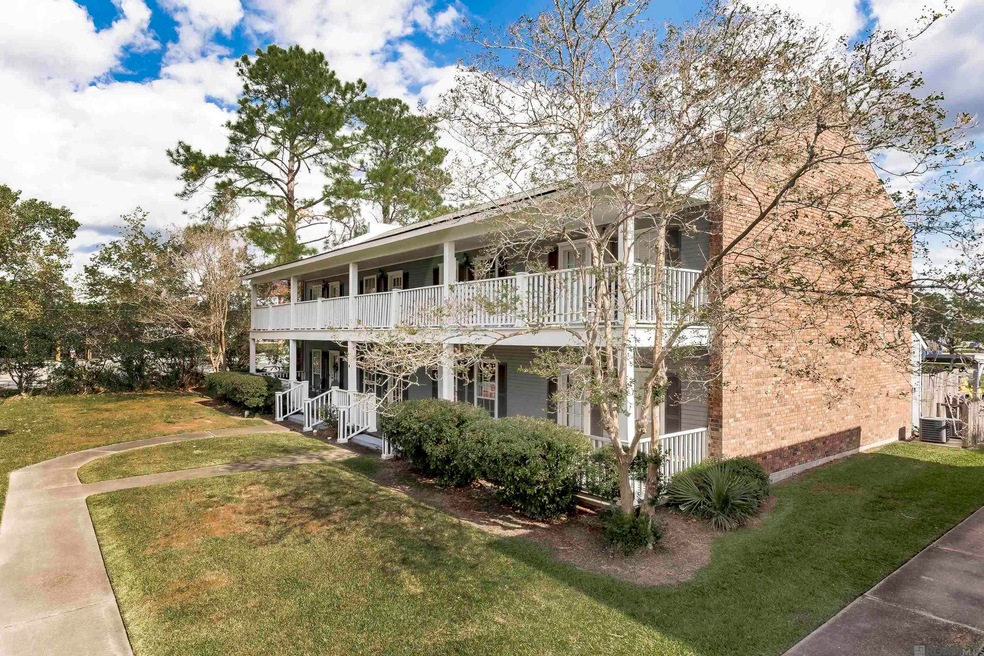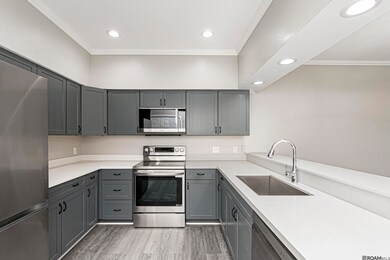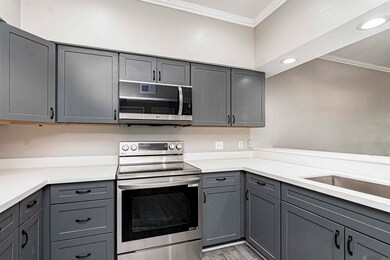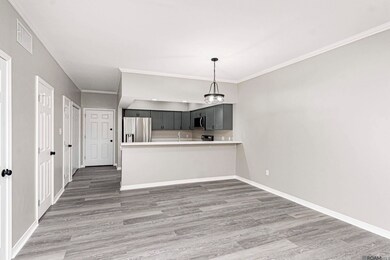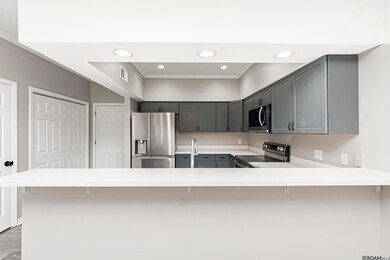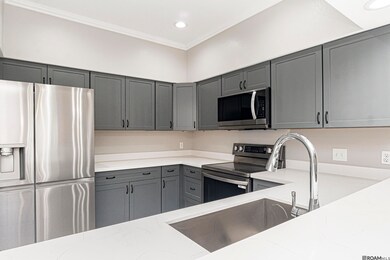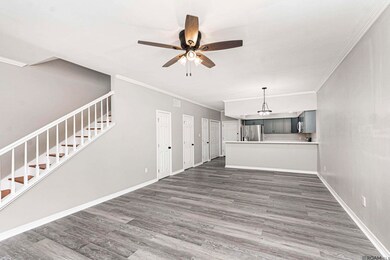
12416 S Harrells Ferry Rd Unit 4C Baton Rouge, LA 70816
Shenandoah NeighborhoodHighlights
- In Ground Pool
- Acadian Style Architecture
- Balcony
- Wood Flooring
- Covered patio or porch
- Crown Molding
About This Home
As of December 2024This wonderful 2 bedroom, 2.5 bath condo at the charming Richland Place Condos in Baton Rouge has been completely remodeled and is like new! New stainless appliances, new cabinets, new counters, new floors, new walls, new paint, new toilets, and more! It is fully renovated, updated, modern, and a beautiful home for an excellent price! Richland Place is centrally located convenient to the 1-12 close to Millerville, and also close to Jones Creek Rd, and Episcopal School. This complex boasts of beautiful oak trees on the grounds, views of trees and pool from your windows and balcony, the pool to enjoy in those hot summer months, and the only required utility bill is your electric bill, since the HOA covers all else (Trash, water, sewer, termite/pest). No flood insurance required either! Imagine sitting on your balcony overlooking the pool and trees to have your coffee during the cooler months! Such beautiful grounds & views! You will love the modern colors, floors and updates! All floors are new except for the ceramic tile floors in the bathrooms. Beautiful wood floors on the stairs going to the second level consisting of a primary bedroom with large walk-in closet, views of the pool, balcony access with it's own ensuite private bath, and bedroom #2 is also large, with a large walk-in closet and private ensuite bath! You will love the understair storage, private fenced in patio, security camera doorbells, two reserved covered parking spaces, and all this home has to offer! Refrigerator to remain! Schedule your showing today!
Last Agent to Sell the Property
Keller Williams Realty-First Choice License #0995689953 Listed on: 11/27/2024

Property Details
Home Type
- Condominium
Est. Annual Taxes
- $613
Year Built
- Built in 1983
Lot Details
- Privacy Fence
- Wood Fence
- Landscaped
HOA Fees
- $375 Monthly HOA Fees
Home Design
- Acadian Style Architecture
- Brick Exterior Construction
- Slab Foundation
- Asphalt Shingled Roof
- Wood Siding
Interior Spaces
- 1,190 Sq Ft Home
- 2-Story Property
- Crown Molding
- Ceiling height of 9 feet or more
- Ceiling Fan
- Attic Access Panel
- Electric Dryer Hookup
Kitchen
- Oven or Range
- Microwave
- Dishwasher
Flooring
- Wood
- Ceramic Tile
- Vinyl
Bedrooms and Bathrooms
- 2 Bedrooms
- En-Suite Primary Bedroom
- Walk-In Closet
- Bathtub and Shower Combination in Primary Bathroom
Parking
- 2 Parking Spaces
- Covered Parking
Outdoor Features
- Balcony
- Covered patio or porch
- Exterior Lighting
- Shed
Location
- Mineral Rights
Utilities
- Central Heating and Cooling System
- Cable TV Available
Listing and Financial Details
- Assessor Parcel Number 320269
Community Details
Overview
- Richland Place Condo Subdivision
Recreation
- Community Pool
Ownership History
Purchase Details
Home Financials for this Owner
Home Financials are based on the most recent Mortgage that was taken out on this home.Purchase Details
Similar Homes in Baton Rouge, LA
Home Values in the Area
Average Home Value in this Area
Purchase History
| Date | Type | Sale Price | Title Company |
|---|---|---|---|
| Deed | $139,000 | None Listed On Document | |
| Deed | $139,000 | None Listed On Document | |
| Deed | $89,900 | -- |
Mortgage History
| Date | Status | Loan Amount | Loan Type |
|---|---|---|---|
| Open | $100,000 | New Conventional | |
| Closed | $100,000 | New Conventional |
Property History
| Date | Event | Price | Change | Sq Ft Price |
|---|---|---|---|---|
| 12/31/2024 12/31/24 | Sold | -- | -- | -- |
| 12/05/2024 12/05/24 | Pending | -- | -- | -- |
| 11/27/2024 11/27/24 | For Sale | $139,900 | -- | $118 / Sq Ft |
Tax History Compared to Growth
Tax History
| Year | Tax Paid | Tax Assessment Tax Assessment Total Assessment is a certain percentage of the fair market value that is determined by local assessors to be the total taxable value of land and additions on the property. | Land | Improvement |
|---|---|---|---|---|
| 2024 | $613 | $11,970 | $600 | $11,370 |
| 2023 | $613 | $10,710 | $600 | $10,110 |
| 2022 | $1,279 | $10,710 | $600 | $10,110 |
| 2021 | $1,249 | $10,710 | $600 | $10,110 |
| 2020 | $1,265 | $10,710 | $600 | $10,110 |
| 2019 | $1,322 | $10,700 | $600 | $10,100 |
| 2018 | $1,306 | $10,700 | $600 | $10,100 |
| 2017 | $1,306 | $10,700 | $600 | $10,100 |
| 2016 | $478 | $10,700 | $600 | $10,100 |
| 2015 | $480 | $10,700 | $600 | $10,100 |
| 2014 | $479 | $10,700 | $600 | $10,100 |
| 2013 | -- | $10,700 | $600 | $10,100 |
Agents Affiliated with this Home
-
Cristi Ragusa

Seller's Agent in 2024
Cristi Ragusa
Keller Williams Realty-First Choice
(225) 892-3296
34 in this area
172 Total Sales
-
Kristen Stanley

Buyer's Agent in 2024
Kristen Stanley
Dawson Grey Real Estate
(225) 279-1010
17 in this area
186 Total Sales
Map
Source: Greater Baton Rouge Association of REALTORS®
MLS Number: 2024021491
APN: 00320269
- 12324 S Harrells Ferry Rd Unit 9A
- 12223 Astolat Ave
- 12525 Excalibur Ave
- 2537 W Highmeadow Ct
- 2137 Sherwood Meadow Dr
- 2045 Sherwood Meadow Dr
- 2775 Woodland Ridge Blvd
- 2710 Tall Timbers Rd
- 3014 Lancelot Dr
- 11928 Sunray Ave
- 1781 Boulevard de Province Unit D
- 2712 Westerwood Dr
- 1793 Boulevard de Province Unit D
- 2741 Westerwood Dr
- 1765 Boulevard de Province Unit B
- 11583 Sewanee Dr
- 1890 Dabney Dr
- 11994 Old Hammond Hwy
- 3020 Lockefield Dr
- 16149 Chancel Ave Unit A2
