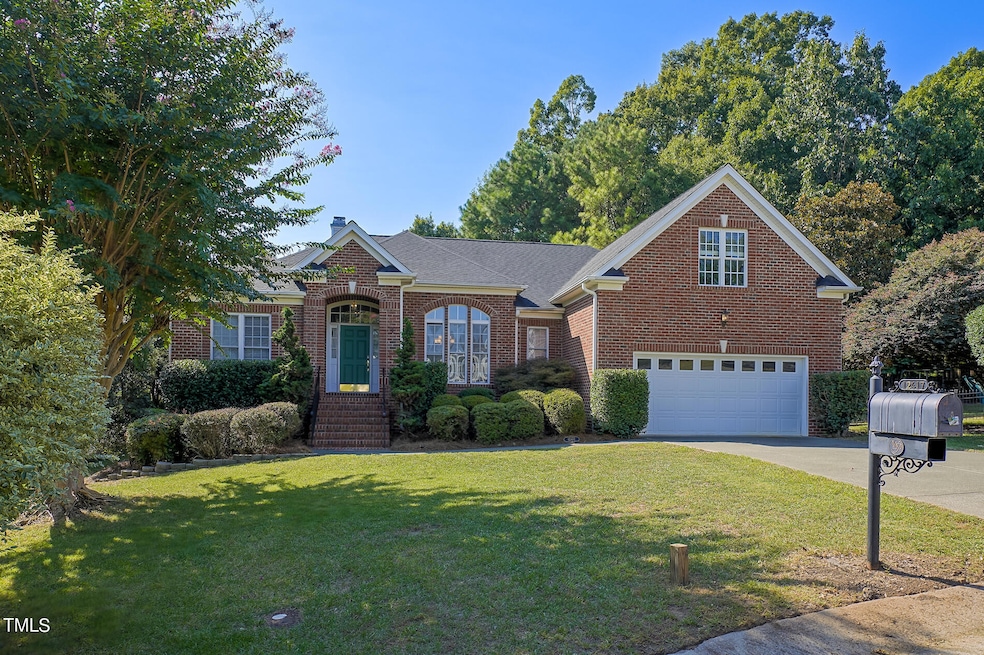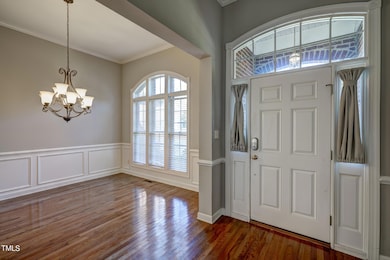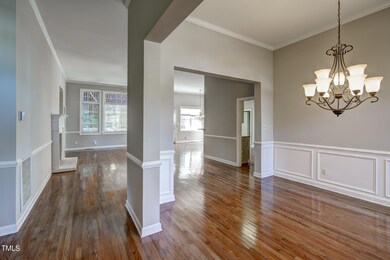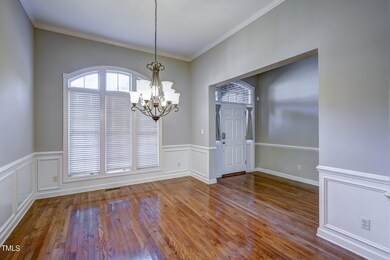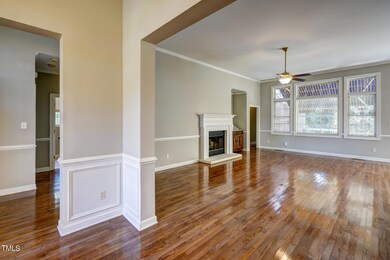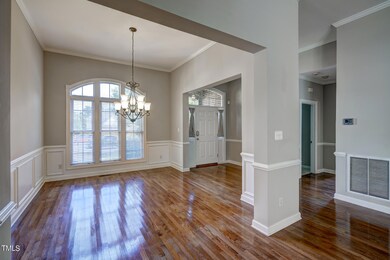
12417 Fieldmist Dr Raleigh, NC 27614
Falls Lake NeighborhoodHighlights
- 1.5-Story Property
- Wood Flooring
- Bonus Room
- Wakefield Middle Rated A-
- Main Floor Primary Bedroom
- Home Office
About This Home
As of April 2025Beautiful Ranch Home in the heart of the Wakefield Community! This stunning 3-bedroom, 3.5-bathroom residence is over 3000SF including a second floor bonus room with new LVP flooring. Designed to live like a ranch with a versatile upstairs area, flex space, or extra bedroom, perfect for accommodating guests or creating a private retreat. Kitchen includes upgraded 42 in custom cabinets, granite counters and tile back splash opening to a spacious breakfast area and separate dining room. The great room with brick hearth and soaring ceiling creates an open and inviting atmosphere. Master bedroom and bath with upgraded cabinets and granite counters.
2nd and 3rd bedroom share jack and jill bath.
Work from home in the spacious office with half bath with new LVP flooring. Step outside to the expansive deck with awning that overlooks a private fenced-in yard. 2 car garage. Irrigation system installed. Wired for security. Nice walking trails and greenway close by.
Home Details
Home Type
- Single Family
Est. Annual Taxes
- $5,576
Year Built
- Built in 2000
Lot Details
- 0.34 Acre Lot
- Wood Fence
- Back Yard Fenced
HOA Fees
- $23 Monthly HOA Fees
Parking
- 2 Car Attached Garage
- 4 Open Parking Spaces
Home Design
- 1.5-Story Property
- Brick Veneer
- Brick Foundation
- Shingle Roof
- Architectural Shingle Roof
Interior Spaces
- 3,045 Sq Ft Home
- Fireplace
- Awning
- Entrance Foyer
- Breakfast Room
- Dining Room
- Home Office
- Bonus Room
Kitchen
- Gas Range
- Free-Standing Range
- Microwave
- Dishwasher
Flooring
- Wood
- Ceramic Tile
- Luxury Vinyl Tile
Bedrooms and Bathrooms
- 3 Bedrooms
- Primary Bedroom on Main
Laundry
- Laundry Room
- Washer and Dryer
Attic
- Attic Floors
- Scuttle Attic Hole
- Unfinished Attic
Schools
- Wakefield Elementary And Middle School
- Wakefield High School
Utilities
- Central Air
- Heating System Uses Natural Gas
- Gas Water Heater
Additional Features
- Central Living Area
- Rain Gutters
Listing and Financial Details
- REO, home is currently bank or lender owned
- Assessor Parcel Number Real Estate ID 0268544
Community Details
Overview
- Association fees include ground maintenance
- Ppm Association, Phone Number (919) 848-4911
- Wakefield Subdivision
Recreation
- Trails
Ownership History
Purchase Details
Purchase Details
Purchase Details
Home Financials for this Owner
Home Financials are based on the most recent Mortgage that was taken out on this home.Purchase Details
Home Financials for this Owner
Home Financials are based on the most recent Mortgage that was taken out on this home.Purchase Details
Similar Homes in the area
Home Values in the Area
Average Home Value in this Area
Purchase History
| Date | Type | Sale Price | Title Company |
|---|---|---|---|
| Warranty Deed | $392,500 | None Available | |
| Warranty Deed | $371,000 | None Available | |
| Warranty Deed | $366,000 | None Available | |
| Warranty Deed | $390,000 | None Available | |
| Warranty Deed | $313,500 | -- |
Mortgage History
| Date | Status | Loan Amount | Loan Type |
|---|---|---|---|
| Previous Owner | $136,000 | New Conventional | |
| Previous Owner | $39,000 | Stand Alone Second | |
| Previous Owner | $312,000 | Purchase Money Mortgage | |
| Previous Owner | $200,000 | Credit Line Revolving |
Property History
| Date | Event | Price | Change | Sq Ft Price |
|---|---|---|---|---|
| 04/30/2025 04/30/25 | Sold | $688,000 | -1.4% | $226 / Sq Ft |
| 09/15/2024 09/15/24 | Pending | -- | -- | -- |
| 09/12/2024 09/12/24 | For Sale | $698,000 | -- | $229 / Sq Ft |
Tax History Compared to Growth
Tax History
| Year | Tax Paid | Tax Assessment Tax Assessment Total Assessment is a certain percentage of the fair market value that is determined by local assessors to be the total taxable value of land and additions on the property. | Land | Improvement |
|---|---|---|---|---|
| 2024 | $5,577 | $639,805 | $110,000 | $529,805 |
| 2023 | $4,365 | $398,621 | $65,000 | $333,621 |
| 2022 | $4,056 | $398,621 | $65,000 | $333,621 |
| 2021 | $3,899 | $398,621 | $65,000 | $333,621 |
| 2020 | $3,828 | $398,621 | $65,000 | $333,621 |
| 2019 | $4,381 | $376,335 | $60,000 | $316,335 |
| 2018 | $4,132 | $376,335 | $60,000 | $316,335 |
| 2017 | $3,935 | $376,335 | $60,000 | $316,335 |
| 2016 | $3,854 | $376,335 | $60,000 | $316,335 |
| 2015 | $4,652 | $447,293 | $128,000 | $319,293 |
| 2014 | $4,412 | $447,293 | $128,000 | $319,293 |
Agents Affiliated with this Home
-

Seller's Agent in 2025
Adam Lindsay
RE/MAX EXECUTIVE
(919) 516-3000
2 in this area
149 Total Sales
-

Buyer's Agent in 2025
Tina Caul
EXP Realty LLC
(919) 263-7653
62 in this area
2,907 Total Sales
-

Buyer Co-Listing Agent in 2025
Jackie Flanagan
EXP Realty LLC
(512) 769-5293
1 in this area
11 Total Sales
Map
Source: Doorify MLS
MLS Number: 10052285
APN: 1820.04-90-7432-000
- 12412 Mayhurst Place
- 13121 Sargas St
- 2404 Carriage Oaks Dr
- 12510 Megan Hill Ct
- 2308 Carriage Oaks Dr
- 2307 Carriage Oaks Dr
- 12308 Bunchgrass Ln
- 12508 Angel Falls Rd
- 12452 Richmond Run Dr
- 12325 Cilcain Ct
- 2933 Elmfield St
- 12500 Richmond Run Dr
- 2611 Village Manor Way
- 12612 Gallant Place
- 2501 Springfield Park Dr
- 2738 Garden Knoll Ln
- 2213 Wakespring Ct
- 2633 Vega Ct
- 2565 Bent Green St
- 2561 Bent Green St
