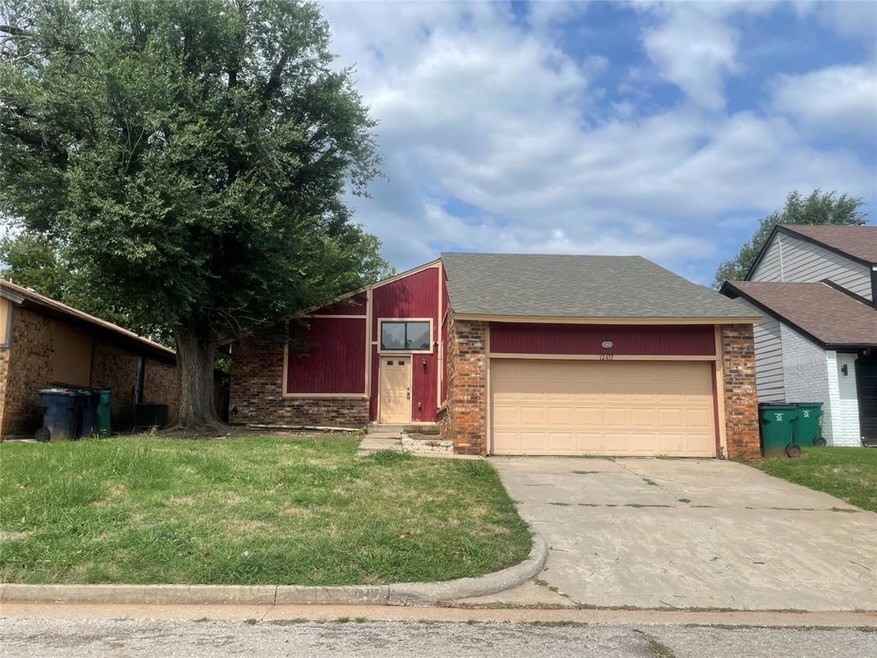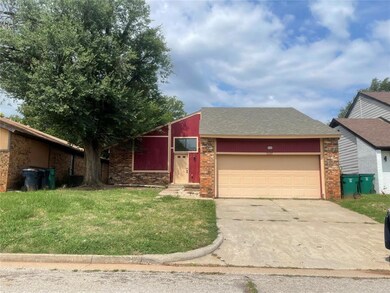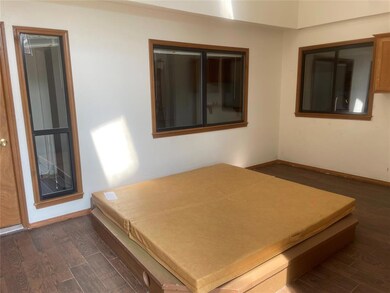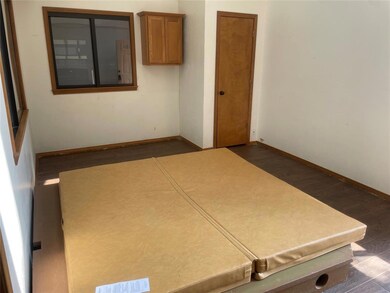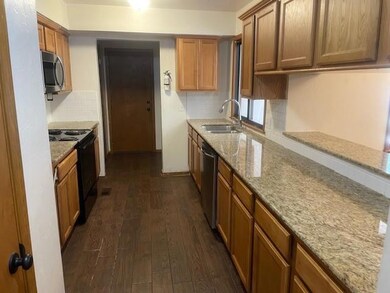
12417 Fox Run Dr Oklahoma City, OK 73142
Fox Run NeighborhoodHighlights
- Spa
- Atrium Room
- Covered patio or porch
- Dennis Elementary School Rated A-
- Traditional Architecture
- 2 Car Attached Garage
About This Home
As of March 2025Check out this 3 Bedroom 2 bath home in Fox Run. Granite counter-tops in kitchen. Large living room with a fireplace. Remodeled in the past 7 years. There is a hot tub in the foyer. Great first time buyer home or as an investment property with a little TLC.
Home Details
Home Type
- Single Family
Est. Annual Taxes
- $2,225
Year Built
- Built in 1981
Lot Details
- 6,242 Sq Ft Lot
- East Facing Home
- Wood Fence
- Interior Lot
Parking
- 2 Car Attached Garage
- Garage Door Opener
- Driveway
Home Design
- Traditional Architecture
- Slab Foundation
- Brick Frame
- Composition Roof
Interior Spaces
- 2,015 Sq Ft Home
- 1-Story Property
- Fireplace Features Masonry
- Window Treatments
- Atrium Room
- Sun or Florida Room
- Inside Utility
- Fire and Smoke Detector
Kitchen
- Electric Oven
- Electric Range
- Free-Standing Range
- Microwave
- Dishwasher
Flooring
- Carpet
- Laminate
- Tile
Bedrooms and Bathrooms
- 3 Bedrooms
- 2 Full Bathrooms
Outdoor Features
- Spa
- Covered patio or porch
Schools
- Dennis Elementary School
- Hefner Middle School
- Putnam City North High School
Utilities
- Central Heating and Cooling System
- Water Heater
- Cable TV Available
Listing and Financial Details
- Legal Lot and Block 9 / 5
Ownership History
Purchase Details
Home Financials for this Owner
Home Financials are based on the most recent Mortgage that was taken out on this home.Purchase Details
Home Financials for this Owner
Home Financials are based on the most recent Mortgage that was taken out on this home.Purchase Details
Purchase Details
Similar Homes in Oklahoma City, OK
Home Values in the Area
Average Home Value in this Area
Purchase History
| Date | Type | Sale Price | Title Company |
|---|---|---|---|
| Warranty Deed | $229,000 | Closed Llc | |
| Warranty Deed | $229,000 | Closed Llc | |
| Personal Reps Deed | $160,000 | Oklahoma City Abstract | |
| Quit Claim Deed | -- | -- | |
| Quit Claim Deed | -- | -- |
Mortgage History
| Date | Status | Loan Amount | Loan Type |
|---|---|---|---|
| Open | $222,130 | New Conventional | |
| Closed | $222,130 | New Conventional | |
| Previous Owner | $170,100 | Construction |
Property History
| Date | Event | Price | Change | Sq Ft Price |
|---|---|---|---|---|
| 03/24/2025 03/24/25 | Sold | $229,000 | 0.0% | $114 / Sq Ft |
| 02/24/2025 02/24/25 | Pending | -- | -- | -- |
| 02/11/2025 02/11/25 | Price Changed | $229,000 | -4.5% | $114 / Sq Ft |
| 01/24/2025 01/24/25 | Price Changed | $239,900 | -3.1% | $119 / Sq Ft |
| 01/20/2025 01/20/25 | Price Changed | $247,500 | -2.0% | $123 / Sq Ft |
| 12/27/2024 12/27/24 | Price Changed | $252,500 | -2.9% | $125 / Sq Ft |
| 12/10/2024 12/10/24 | For Sale | $260,000 | +62.5% | $129 / Sq Ft |
| 09/27/2024 09/27/24 | Sold | $160,000 | -25.5% | $79 / Sq Ft |
| 09/03/2024 09/03/24 | Pending | -- | -- | -- |
| 08/07/2024 08/07/24 | Price Changed | $214,900 | -4.5% | $107 / Sq Ft |
| 07/28/2024 07/28/24 | Price Changed | $224,950 | -2.2% | $112 / Sq Ft |
| 07/20/2024 07/20/24 | For Sale | $229,900 | -- | $114 / Sq Ft |
Tax History Compared to Growth
Tax History
| Year | Tax Paid | Tax Assessment Tax Assessment Total Assessment is a certain percentage of the fair market value that is determined by local assessors to be the total taxable value of land and additions on the property. | Land | Improvement |
|---|---|---|---|---|
| 2024 | $2,225 | $19,163 | $2,217 | $16,946 |
| 2023 | $2,225 | $18,251 | $2,290 | $15,961 |
| 2022 | $2,145 | $17,382 | $2,498 | $14,884 |
| 2021 | $2,024 | $16,555 | $2,374 | $14,181 |
| 2020 | $1,927 | $15,840 | $2,374 | $13,466 |
| 2019 | $1,879 | $15,675 | $2,374 | $13,301 |
| 2018 | $1,822 | $15,180 | $0 | $0 |
| 2017 | $1,770 | $14,719 | $2,019 | $12,700 |
| 2016 | $1,683 | $14,018 | $1,966 | $12,052 |
| 2015 | $1,621 | $13,350 | $2,052 | $11,298 |
| 2014 | $1,620 | $13,864 | $2,052 | $11,812 |
Agents Affiliated with this Home
-
Emily Morton
E
Seller's Agent in 2025
Emily Morton
Keller Williams Realty Elite
(580) 678-0235
1 in this area
32 Total Sales
-
Vickie Page

Buyer's Agent in 2025
Vickie Page
LIME Realty
(580) 763-2533
2 in this area
24 Total Sales
-
Joanna Haley

Seller's Agent in 2024
Joanna Haley
Keller Williams Realty Elite
(405) 570-2337
1 in this area
134 Total Sales
-
Palmer Ferris

Buyer's Agent in 2024
Palmer Ferris
Block One Real Estate
(405) 503-4747
1 in this area
155 Total Sales
Map
Source: MLSOK
MLS Number: 1126454
APN: 100322000
- 12424 Fox Run Dr
- 12612 Bannockburn Place
- 6313 Westway
- 12504 Covey Creek Dr
- 6404 Westway
- 6109 Gaelic Glen Dr
- 6101 Gaelic Glen Dr
- 5904 Vixen Way
- 6104 Westlane
- 12809 Westcourt
- 12800 Brandon Place
- 5902 Fox Run Way
- 12920 Westpark Place
- 6728 NW 125th Ct
- 12909 Brandon Place
- 6300 NW 132nd St
- 8409 NW 128th Cir
- 8417 NW 128th Cir
- 5636 NW 126th St
- 11824 Bellhurst Ave
