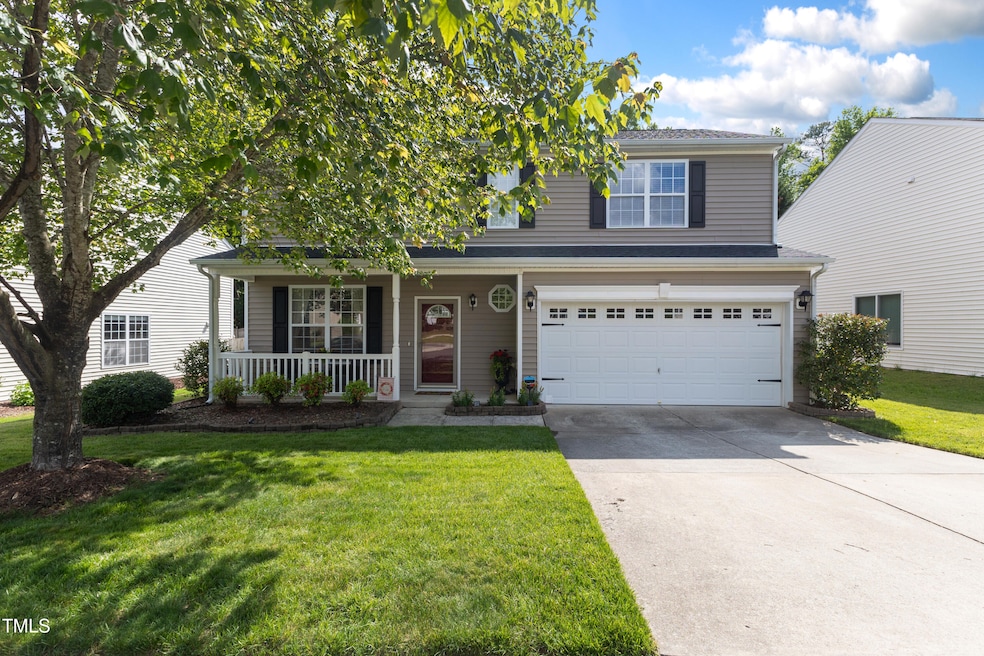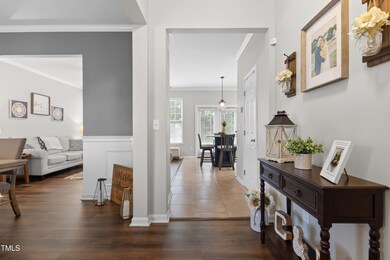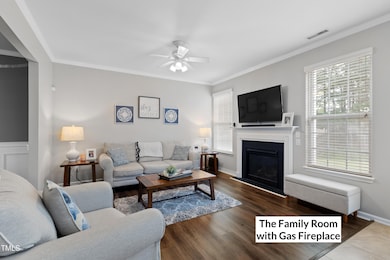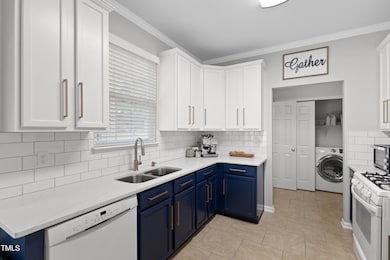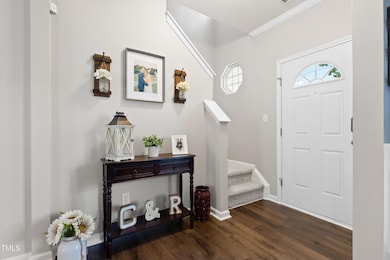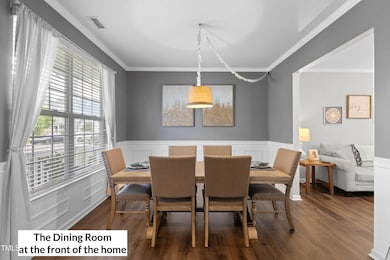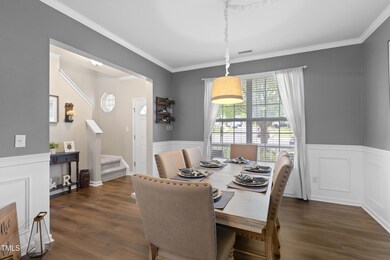
12417 Kendall Ridge Ct Durham, NC 27703
Eastern Durham NeighborhoodEstimated payment $2,704/month
Highlights
- Private Lot
- Wood Flooring
- Breakfast Room
- Transitional Architecture
- Loft
- Fenced Yard
About This Home
Stylishly Renovated & Move-In Ready!Welcome to 12417 Kendall Ridge—where thoughtful upgrades and smart design come together to create the perfect place to call home. This beautifully updated residence offers three generously sized bedrooms plus a versatile upstairs loft, complete with a custom-installed Murphy bed—ideal for overnight guests or flexible living needs.Upgrades done include Full Kitchen Renovation with new quartz countertops, Bosch dishwasher and custom built island, new heating and air system in 2020 and new roof in 2023.Step outside and unwind in your fully fenced backyard oasis, featuring a charming arbor and cozy fire pit—perfect for evening gatherings or weekend relaxation.Located in a prime spot, you're just:9 minutes from vibrant Brier Creek Shopping Center15 minutes to RDU AirportA quick 3-minute drive to Page Farms, where you can enjoy seasonal favorites like strawberry picking, pumpkin patches, and the annual fall festival.Whether you're starting fresh or settling in for the long haul, this home is the ideal place to put down roots. Don't miss your chance to experience it—schedule your visit today!
Home Details
Home Type
- Single Family
Est. Annual Taxes
- $2,596
Year Built
- Built in 2004 | Remodeled
Lot Details
- 8,276 Sq Ft Lot
- Fenced Yard
- Wood Fence
- Private Lot
HOA Fees
- $25 Monthly HOA Fees
Parking
- 2 Car Attached Garage
- Front Facing Garage
- Private Driveway
- 2 Open Parking Spaces
Home Design
- Transitional Architecture
- Slab Foundation
- Architectural Shingle Roof
- Vinyl Siding
Interior Spaces
- 1,825 Sq Ft Home
- 2-Story Property
- Entrance Foyer
- Living Room
- Breakfast Room
- Dining Room
- Loft
Kitchen
- Eat-In Kitchen
- Gas Cooktop
- Microwave
- Dishwasher
Flooring
- Wood
- Carpet
- Tile
- Vinyl
Bedrooms and Bathrooms
- 3 Bedrooms
- Separate Shower in Primary Bathroom
Laundry
- Laundry Room
- Laundry on main level
- Dryer
- Washer
Outdoor Features
- Front Porch
Schools
- Spring Valley Elementary School
- Neal Middle School
- Southern High School
Utilities
- Cooling Available
- Heating System Uses Natural Gas
- Natural Gas Connected
- Gas Water Heater
- Cable TV Available
Community Details
- Association fees include special assessments
- Sentry Management Association, Phone Number (919) 790-8000
- Bennington Subdivision
Listing and Financial Details
- Assessor Parcel Number 196112
Map
Home Values in the Area
Average Home Value in this Area
Tax History
| Year | Tax Paid | Tax Assessment Tax Assessment Total Assessment is a certain percentage of the fair market value that is determined by local assessors to be the total taxable value of land and additions on the property. | Land | Improvement |
|---|---|---|---|---|
| 2024 | $2,426 | $210,297 | $53,685 | $156,612 |
| 2023 | $2,492 | $210,297 | $53,685 | $156,612 |
| 2022 | $2,345 | $210,297 | $53,685 | $156,612 |
| 2021 | $2,303 | $210,297 | $53,685 | $156,612 |
| 2020 | $2,245 | $210,297 | $53,685 | $156,612 |
| 2019 | $2,419 | $210,297 | $53,685 | $156,612 |
| 2018 | $2,202 | $181,082 | $38,772 | $142,310 |
| 2017 | $2,161 | $181,082 | $38,772 | $142,310 |
| 2016 | $2,098 | $181,082 | $38,772 | $142,310 |
| 2015 | $2,190 | $180,357 | $44,172 | $136,185 |
| 2014 | $2,159 | $180,357 | $44,172 | $136,185 |
Property History
| Date | Event | Price | Change | Sq Ft Price |
|---|---|---|---|---|
| 05/23/2025 05/23/25 | Pending | -- | -- | -- |
| 05/22/2025 05/22/25 | For Sale | $440,000 | -- | $241 / Sq Ft |
Purchase History
| Date | Type | Sale Price | Title Company |
|---|---|---|---|
| Warranty Deed | $255,000 | None Available | |
| Warranty Deed | $185,000 | None Available | |
| Deed | -- | None Available | |
| Warranty Deed | $159,000 | None Available | |
| Warranty Deed | $162,500 | -- |
Mortgage History
| Date | Status | Loan Amount | Loan Type |
|---|---|---|---|
| Open | $254,625 | New Conventional | |
| Closed | $247,350 | New Conventional | |
| Previous Owner | $188,673 | New Conventional | |
| Previous Owner | $160,928 | Purchase Money Mortgage |
Similar Homes in Durham, NC
Source: Doorify MLS
MLS Number: 10097979
APN: 196112
- 5609 Severn Grove Dr
- 12404 Huntley Chase Dr
- 5212 Huntley Overlook Dr
- 12408 Angel Vale Place
- 12409 Angel Vale Place
- 5512 Bridgeman Ct
- 5535 Spindlewood Ct
- 5609 Barham Ct
- 12420 Tetons Ct
- 5915 Eaglesfield Dr
- 5417 Harrington Grove Dr
- 12325 Inglehurst Dr
- 1902 Virgil Rd
- 5548 Roan Mountain Place
- 10157 Darling St
- 4038 Carpenter Pond Rd
- 10119 2nd Star Ct
- 7213 Terregles Dr
- 10121 2nd Star Ct
- 7229 Terregles Dr
