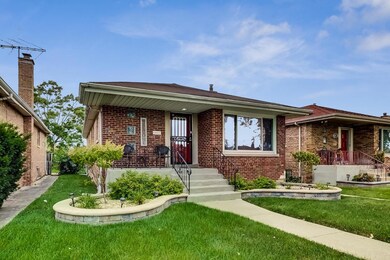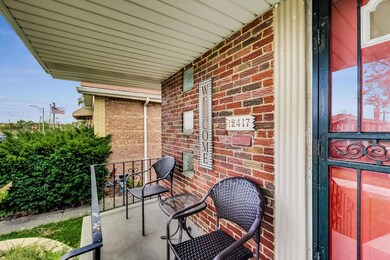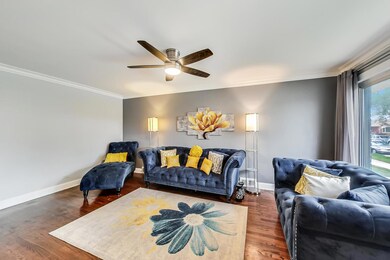
12417 S Justine St Calumet Park, IL 60827
Highlights
- Property is near a park
- 3-minute walk to Ashland Avenue Station
- Wine Refrigerator
- Wood Flooring
- <<bathWithWhirlpoolToken>>
- Stainless Steel Appliances
About This Home
As of December 2022This brick raised ranch is what you've been looking for and is now available for sale. This home features: hardwood floors on the main level, a remodeled kitchen (2016) that includes 42" shaker cabinets, granite counters and stainless steel appliances, generous room sizes, remodeled main bath (2022) that provides a marble vanity top, shiplap paneled wall and custom tile, finished basement (2019) that includes a lifetime warranty interior drain tile system, wet bar with mini-fridge, bathroom and 4th bedroom and a rear yard that consists of a brick paver patio, ample seating and a firepit...you must come and see.
Last Agent to Sell the Property
Rayburn Realty Group INC License #471014672 Listed on: 09/30/2022
Home Details
Home Type
- Single Family
Est. Annual Taxes
- $2,765
Year Built
- Built in 1959 | Remodeled in 2016
Lot Details
- 4,373 Sq Ft Lot
- Lot Dimensions are 35 x 125
- Fenced Yard
- Paved or Partially Paved Lot
Parking
- 2 Car Detached Garage
- Garage Door Opener
- Off Alley Driveway
- Parking Included in Price
Home Design
- Brick Exterior Construction
- Asphalt Roof
- Concrete Perimeter Foundation
Interior Spaces
- 1,219 Sq Ft Home
- 1-Story Property
- Wet Bar
- Ceiling Fan
- Family Room
- Living Room
- Combination Kitchen and Dining Room
- Wood Flooring
- Carbon Monoxide Detectors
- Laundry Room
Kitchen
- Range<<rangeHoodToken>>
- <<microwave>>
- Dishwasher
- Wine Refrigerator
- Stainless Steel Appliances
Bedrooms and Bathrooms
- 3 Bedrooms
- 4 Potential Bedrooms
- Bathroom on Main Level
- 2 Full Bathrooms
- <<bathWithWhirlpoolToken>>
Finished Basement
- Basement Fills Entire Space Under The House
- Sump Pump
- Finished Basement Bathroom
Outdoor Features
- Brick Porch or Patio
- Fire Pit
- Outdoor Grill
Location
- Property is near a park
Utilities
- Forced Air Heating and Cooling System
- Heating System Uses Natural Gas
- 100 Amp Service
- Gas Water Heater
Listing and Financial Details
- Homeowner Tax Exemptions
Ownership History
Purchase Details
Home Financials for this Owner
Home Financials are based on the most recent Mortgage that was taken out on this home.Purchase Details
Home Financials for this Owner
Home Financials are based on the most recent Mortgage that was taken out on this home.Purchase Details
Home Financials for this Owner
Home Financials are based on the most recent Mortgage that was taken out on this home.Purchase Details
Similar Homes in the area
Home Values in the Area
Average Home Value in this Area
Purchase History
| Date | Type | Sale Price | Title Company |
|---|---|---|---|
| Warranty Deed | $225,000 | None Listed On Document | |
| Warranty Deed | $43,000 | None Available | |
| Warranty Deed | $125,000 | -- | |
| Interfamily Deed Transfer | -- | -- |
Mortgage History
| Date | Status | Loan Amount | Loan Type |
|---|---|---|---|
| Open | $220,924 | FHA | |
| Previous Owner | $50,000 | New Conventional | |
| Previous Owner | $89,900 | New Conventional | |
| Previous Owner | $25,000 | Stand Alone Second | |
| Previous Owner | $50,000 | Credit Line Revolving | |
| Previous Owner | $119,700 | Unknown | |
| Previous Owner | $122,970 | FHA | |
| Previous Owner | $12,187 | Unknown | |
| Closed | $6,000 | No Value Available |
Property History
| Date | Event | Price | Change | Sq Ft Price |
|---|---|---|---|---|
| 12/09/2022 12/09/22 | Sold | $225,000 | 0.0% | $185 / Sq Ft |
| 10/12/2022 10/12/22 | Pending | -- | -- | -- |
| 10/08/2022 10/08/22 | Price Changed | $225,000 | -2.2% | $185 / Sq Ft |
| 09/30/2022 09/30/22 | For Sale | $230,000 | +434.9% | $189 / Sq Ft |
| 05/30/2012 05/30/12 | Sold | $43,000 | -21.8% | $37 / Sq Ft |
| 04/27/2012 04/27/12 | Pending | -- | -- | -- |
| 04/26/2012 04/26/12 | For Sale | $55,000 | 0.0% | $47 / Sq Ft |
| 04/03/2012 04/03/12 | Pending | -- | -- | -- |
| 03/21/2012 03/21/12 | Price Changed | $55,000 | -42.1% | $47 / Sq Ft |
| 01/14/2012 01/14/12 | For Sale | $95,000 | -- | $81 / Sq Ft |
Tax History Compared to Growth
Tax History
| Year | Tax Paid | Tax Assessment Tax Assessment Total Assessment is a certain percentage of the fair market value that is determined by local assessors to be the total taxable value of land and additions on the property. | Land | Improvement |
|---|---|---|---|---|
| 2024 | $9,050 | $13,359 | $2,625 | $10,734 |
| 2023 | $2,711 | $18,000 | $2,625 | $15,375 |
| 2022 | $2,711 | $7,643 | $2,297 | $5,346 |
| 2021 | $2,670 | $7,641 | $2,296 | $5,345 |
| 2020 | $2,765 | $7,641 | $2,296 | $5,345 |
| 2019 | $3,608 | $9,745 | $2,078 | $7,667 |
| 2018 | $3,662 | $9,745 | $2,078 | $7,667 |
| 2017 | $3,564 | $9,745 | $2,078 | $7,667 |
| 2016 | $4,123 | $10,223 | $1,859 | $8,364 |
| 2015 | $3,888 | $10,223 | $1,859 | $8,364 |
| 2014 | $3,013 | $10,223 | $1,859 | $8,364 |
| 2013 | $3,452 | $10,362 | $1,859 | $8,503 |
Agents Affiliated with this Home
-
Earick Rayburn

Seller's Agent in 2022
Earick Rayburn
Rayburn Realty Group INC
(773) 968-6263
4 in this area
199 Total Sales
-
Enrique Trejo

Buyer's Agent in 2022
Enrique Trejo
RE/MAX
(773) 603-6090
1 in this area
203 Total Sales
-
Eleanor Nastepniak

Seller's Agent in 2012
Eleanor Nastepniak
National Advantage Real Estate
(815) 922-3763
25 Total Sales
Map
Source: Midwest Real Estate Data (MRED)
MLS Number: 11641868
APN: 25-29-331-005-0000
- 12509 S Justine St
- 12509 S Bishop St
- 12512 S Loomis St
- 1415 W 123rd St
- 12536 S Bishop St
- 1541 W Asher St Unit 10D
- 12537 S Marshfield Ave
- 12529 S Loomis St
- 1301 W 123rd St
- 12532 S Throop St
- 12153 S Loomis St
- 12128 S Bishop St
- 12115 S Ashland Ave
- 12509 S Elizabeth St
- 12219 S Throop St
- 12722 S Laflin St
- 12226 S Elizabeth St
- 12446 S Honore St
- 12310 S Racine Ave
- 12629 S Throop St






