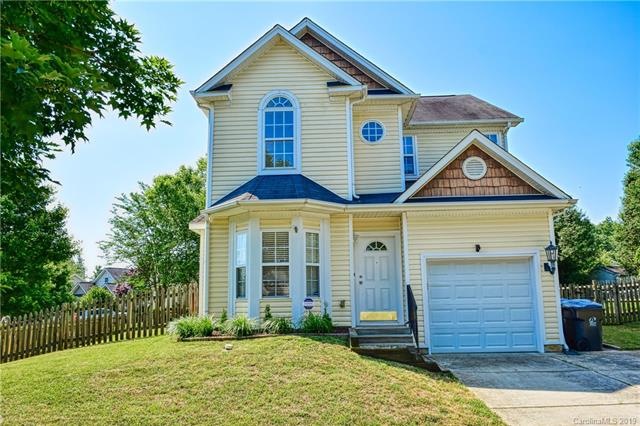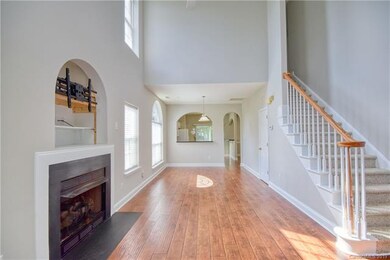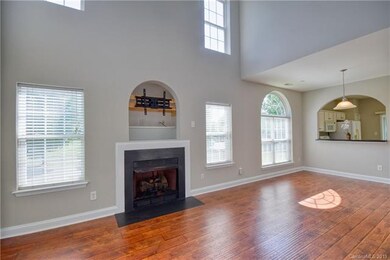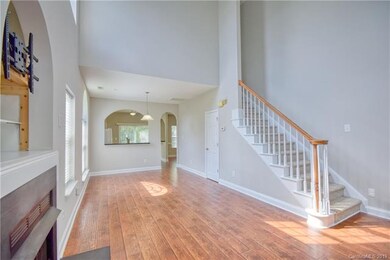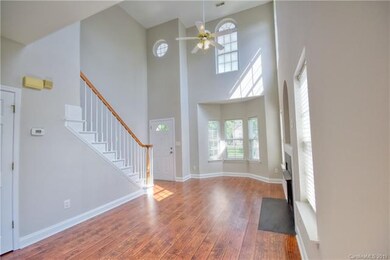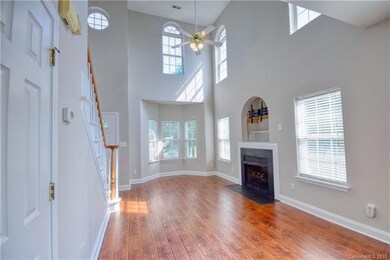
12418 Twelvetrees Ln Huntersville, NC 28078
Estimated Value: $377,000 - $443,000
Highlights
- Open Floorplan
- Corner Lot
- Attached Garage
- Huntersville Elementary School Rated A-
- Recreation Facilities
- Tray Ceiling
About This Home
As of June 2019Must see home in Shelton Ridge! Grand two-story entryway with tons of natural light! Open floor plan! Beautiful wide-plank flooring throughout main level! Freshly painted! Two-story great room with bay window and gas log fireplace. Eat-in kitchen with gas range and separate dining area. Family room with chair molding is perfect for hosting gatherings. Elegant owner's retreat with tray ceiling and walk in closet. En-suite bath with dual vanity, shower, and separate soaking tub. Spacious secondary bedrooms and guest bath complete the second floor. Peaceful and private fenced backyard with patio is perfect for grilling and entertaining! Walk across the street to beautiful green space and playground! Great Huntersville location in sought after Hough High School district! Close to schools, restaurants & shopping! Easy access to 1-77 & I-485!
Last Agent to Sell the Property
Puma & Associates Realty, Inc. License #203114 Listed on: 05/21/2019
Home Details
Home Type
- Single Family
Year Built
- Built in 2003
Lot Details
- Corner Lot
HOA Fees
- $26 Monthly HOA Fees
Parking
- Attached Garage
Home Design
- Slab Foundation
- Vinyl Siding
Interior Spaces
- Open Floorplan
- Tray Ceiling
- Gas Log Fireplace
- Pull Down Stairs to Attic
- Oven
Flooring
- Laminate
- Vinyl
Bedrooms and Bathrooms
- Walk-In Closet
Listing and Financial Details
- Assessor Parcel Number 011-204-47
- Tax Block 783
Community Details
Overview
- Cedar Management Association, Phone Number (877) 252-3327
Recreation
- Recreation Facilities
- Community Playground
Ownership History
Purchase Details
Home Financials for this Owner
Home Financials are based on the most recent Mortgage that was taken out on this home.Purchase Details
Home Financials for this Owner
Home Financials are based on the most recent Mortgage that was taken out on this home.Purchase Details
Home Financials for this Owner
Home Financials are based on the most recent Mortgage that was taken out on this home.Purchase Details
Purchase Details
Home Financials for this Owner
Home Financials are based on the most recent Mortgage that was taken out on this home.Purchase Details
Home Financials for this Owner
Home Financials are based on the most recent Mortgage that was taken out on this home.Similar Homes in Huntersville, NC
Home Values in the Area
Average Home Value in this Area
Purchase History
| Date | Buyer | Sale Price | Title Company |
|---|---|---|---|
| Williams Eric Thomas | $225,000 | Executive Title | |
| Smith Micah Daniel | $144,500 | None Available | |
| Dyer Jason | -- | Statewide Title | |
| Lovejoy Lisa B | -- | None Available | |
| Lovejoy Lisa B | -- | None Available | |
| Lovejoy Lisa B | $140,000 | -- |
Mortgage History
| Date | Status | Borrower | Loan Amount |
|---|---|---|---|
| Open | Williams Eric Thomas | $218,250 | |
| Previous Owner | Smith Micah Daniel | $105,350 | |
| Previous Owner | Smith Micah Daniel | $115,600 | |
| Previous Owner | Dyer Jason Carroll | $160,000 | |
| Previous Owner | Lovejoy Lisa B | $152,000 | |
| Previous Owner | Lovejoy Lisa B | $137,837 |
Property History
| Date | Event | Price | Change | Sq Ft Price |
|---|---|---|---|---|
| 06/21/2019 06/21/19 | Sold | $225,000 | 0.0% | $150 / Sq Ft |
| 05/28/2019 05/28/19 | Pending | -- | -- | -- |
| 05/21/2019 05/21/19 | For Sale | $225,000 | -- | $150 / Sq Ft |
Tax History Compared to Growth
Tax History
| Year | Tax Paid | Tax Assessment Tax Assessment Total Assessment is a certain percentage of the fair market value that is determined by local assessors to be the total taxable value of land and additions on the property. | Land | Improvement |
|---|---|---|---|---|
| 2023 | $2,273 | $319,600 | $80,000 | $239,600 |
| 2022 | $1,889 | $201,100 | $60,000 | $141,100 |
| 2021 | $1,872 | $201,100 | $60,000 | $141,100 |
| 2020 | $1,847 | $196,400 | $60,000 | $136,400 |
| 2019 | $1,800 | $196,400 | $60,000 | $136,400 |
| 2018 | $1,734 | $143,800 | $30,000 | $113,800 |
| 2017 | $1,708 | $143,800 | $30,000 | $113,800 |
| 2016 | $1,704 | $143,800 | $30,000 | $113,800 |
| 2015 | $1,701 | $143,800 | $30,000 | $113,800 |
| 2014 | $1,699 | $0 | $0 | $0 |
Agents Affiliated with this Home
-
Phil Puma

Seller's Agent in 2019
Phil Puma
Puma & Associates Realty, Inc.
(704) 578-8851
152 in this area
697 Total Sales
-
Nonie McVicker

Buyer's Agent in 2019
Nonie McVicker
Jason Mitchell Real Estate
(704) 497-5211
2 in this area
43 Total Sales
Map
Source: Canopy MLS (Canopy Realtor® Association)
MLS Number: CAR3499579
APN: 011-204-47
- 15301 Marsh Field Ct
- 12416 Kane Alexander Dr
- 139 5th St
- 15407 Saxon Trace Ct
- 12746 Bravington Rd
- 15406 Pepperwood Ct
- 14600 Glendale Dr
- 15317 Colonial Park Dr
- 11917 Ulsten Ln
- 12114 Ulsten Ln
- 12304 Huntersville Concord Rd
- 14117 Hiawatha Ct
- 13127 Centennial Commons Pkwy
- 15208 Old Statesville Rd Unit 154
- 14923 Colonial Park Dr
- 12004 Willingdon Rd
- 15105 Old Statesville Rd
- 12620 Sulgrave Dr
- 1311 Yellow Springs Dr
- 1315 Yellow Springs Dr
- 12418 Twelvetrees Ln
- 12414 Twelvetrees Ln
- 12112 Ilse Helene Ln
- 12112 Ilse Helene Ln Unit 52
- 12408 Twelvetrees Ln
- 12419 Twelvetrees Ln
- 12118 Ilse Helene Ln
- 12423 Twelvetrees Ln
- 12415 Twelvetrees Ln
- 12427 Twelvetrees Ln
- 12122 Ilse Helene Ln
- 12431 Twelvetrees Ln
- 12433 Stumptown Rd
- 12433 Stumptown Rd Unit 5
- 12437 Stumptown Rd
- 12429 Stumptown Rd
- 12429 Stumptown Rd Unit 4
- 12441 Stumptown Rd
- 12425 Stumptown Rd
- 12445 Stumptown Rd
