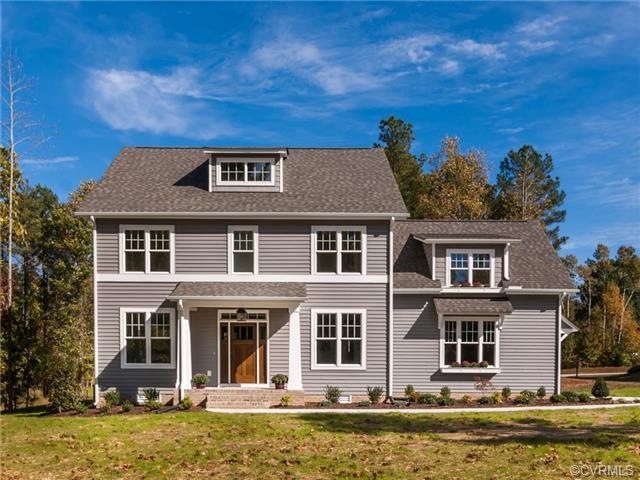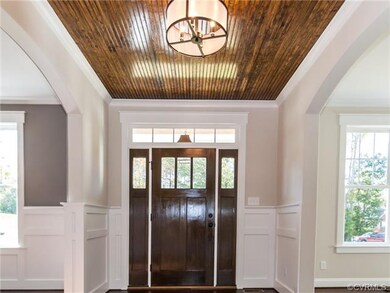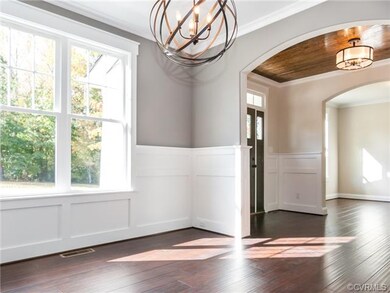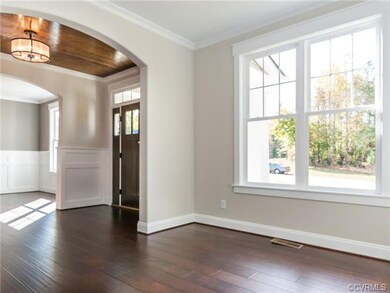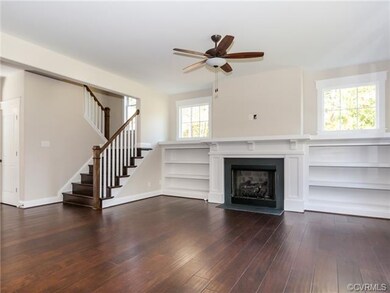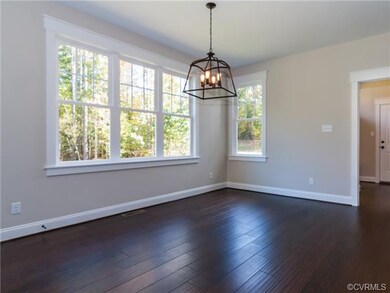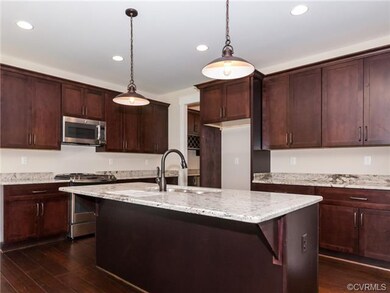
12419 Duntrune Ct Chesterfield, VA 23838
The Highlands NeighborhoodAbout This Home
As of June 2021Under Construction.. will be complete the end of September!! Fall in love with Perkinson Homes "Tierney" floor plan. With nearly 3,000 sq ft finished and 500+ sq ft left to be finished this home is a great size for any family. The home first greets you with a beautiful foyer and formal rooms on each side. A large kitchen that includes granite countertops, stainless steel appliances, butler's pantry, and breakfast room that opens up to the large great room that offers a lovely fireplace. All bedrooms are located upstairs and include walk in closets. The master bedroom is spacious and offers his and hers walk in closets. All this and located in the highly sought after Highlands neighborhood, that includes lake, walking trails, playground, and pool/golf memberships. This is a house you don't want to miss out on!
Last Agent to Sell the Property
Real Broker LLC License #0225089565 Listed on: 05/05/2014

Home Details
Home Type
- Single Family
Est. Annual Taxes
- $5,240
Year Built
- 2014
Home Design
- Dimensional Roof
- Shingle Roof
Interior Spaces
- Property has 3 Levels
Bedrooms and Bathrooms
- 4 Bedrooms
- 2 Full Bathrooms
Utilities
- Zoned Heating and Cooling
- Conventional Septic
Listing and Financial Details
- Assessor Parcel Number 768-643-59-39-00000
Ownership History
Purchase Details
Home Financials for this Owner
Home Financials are based on the most recent Mortgage that was taken out on this home.Purchase Details
Home Financials for this Owner
Home Financials are based on the most recent Mortgage that was taken out on this home.Purchase Details
Similar Homes in the area
Home Values in the Area
Average Home Value in this Area
Purchase History
| Date | Type | Sale Price | Title Company |
|---|---|---|---|
| Warranty Deed | $530,000 | Attorney | |
| Warranty Deed | $397,000 | -- | |
| Warranty Deed | $662,000 | -- |
Mortgage History
| Date | Status | Loan Amount | Loan Type |
|---|---|---|---|
| Open | $100,000 | Credit Line Revolving | |
| Open | $450,925 | New Conventional | |
| Previous Owner | $294,000 | Stand Alone Refi Refinance Of Original Loan | |
| Previous Owner | $317,600 | New Conventional |
Property History
| Date | Event | Price | Change | Sq Ft Price |
|---|---|---|---|---|
| 05/31/2025 05/31/25 | Pending | -- | -- | -- |
| 05/30/2025 05/30/25 | For Sale | $685,000 | +29.2% | $202 / Sq Ft |
| 06/16/2021 06/16/21 | Sold | $530,000 | +8.4% | $156 / Sq Ft |
| 04/08/2021 04/08/21 | Pending | -- | -- | -- |
| 03/25/2021 03/25/21 | For Sale | $489,000 | +23.2% | $144 / Sq Ft |
| 04/23/2015 04/23/15 | Sold | $397,000 | -4.8% | $135 / Sq Ft |
| 02/27/2015 02/27/15 | Pending | -- | -- | -- |
| 05/05/2014 05/05/14 | For Sale | $417,000 | -- | $142 / Sq Ft |
Tax History Compared to Growth
Tax History
| Year | Tax Paid | Tax Assessment Tax Assessment Total Assessment is a certain percentage of the fair market value that is determined by local assessors to be the total taxable value of land and additions on the property. | Land | Improvement |
|---|---|---|---|---|
| 2024 | $5,240 | $561,100 | $87,500 | $473,600 |
| 2023 | $4,814 | $529,000 | $85,000 | $444,000 |
| 2022 | $4,119 | $447,700 | $85,000 | $362,700 |
| 2021 | $3,937 | $411,800 | $85,000 | $326,800 |
| 2020 | $3,782 | $395,500 | $85,000 | $310,500 |
| 2019 | $3,559 | $374,600 | $85,000 | $289,600 |
| 2018 | $3,583 | $370,400 | $85,000 | $285,400 |
| 2017 | $3,596 | $369,400 | $84,000 | $285,400 |
| 2016 | $3,504 | $365,000 | $84,000 | $281,000 |
| 2015 | $3,452 | $357,000 | $84,000 | $273,000 |
| 2014 | $806 | $84,000 | $84,000 | $0 |
Agents Affiliated with this Home
-
Amy Chalk

Buyer's Agent in 2025
Amy Chalk
Napier REALTORS ERA
(804) 928-6493
81 Total Sales
-
Jason Johnson

Seller's Agent in 2021
Jason Johnson
EXP Realty LLC
(804) 350-3401
4 in this area
136 Total Sales
-

Buyer's Agent in 2021
Ashley Herron
Dalton Realty
-
Matt Cullather

Seller's Agent in 2015
Matt Cullather
Real Broker LLC
(804) 301-6288
59 in this area
251 Total Sales
Map
Source: Central Virginia Regional MLS
MLS Number: 1412672
APN: 768-64-35-93-900-000
- 12300 Wynnstay Ln
- 7401 MacLachlan Dr
- 7943 Dunnottar Ct
- 8412 Mckibben Dr
- 8130 Clancy Ct
- 8136 Clancy Ct
- 13030 Alsandair Dr
- 13013 Alsandair Dr
- 13007 Alsandair Dr
- 7530 Dunollie Dr
- 7313 Rosemead Ln
- 8119 Lake Margaret Terrace
- 12031 Dunnottar Dr
- 8212 Mckibben Dr
- 13000 Lake Margaret Dr
- 12807 Mckibben Ct
- 8525 Mckibben Place
- 8106 Killbevan Dr
- 7436 Fowlis Place
- 12849 Killycrom Dr
