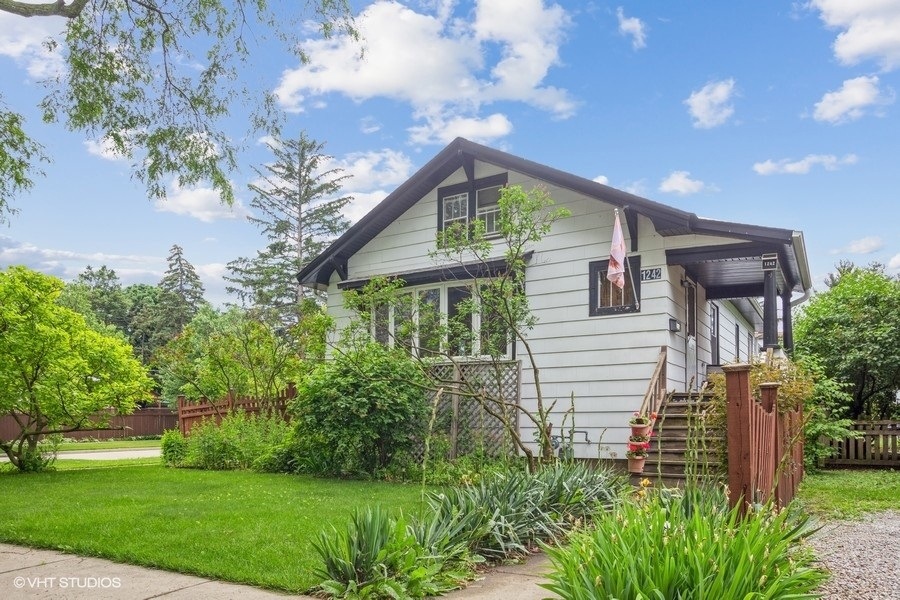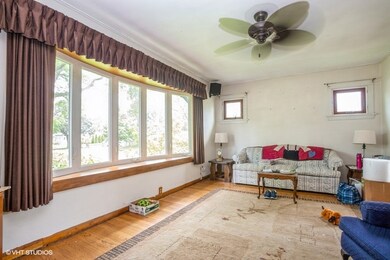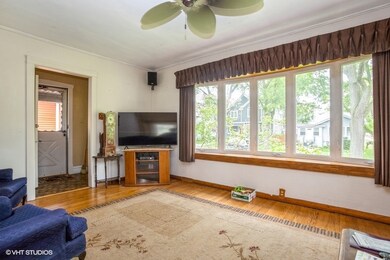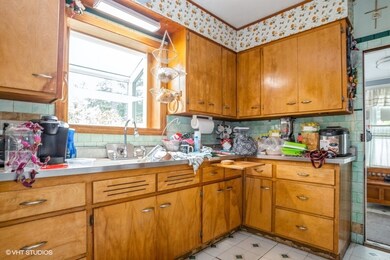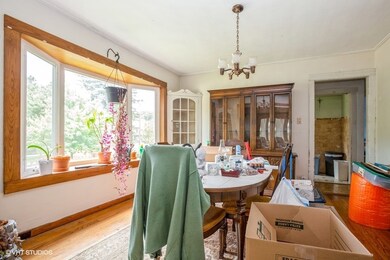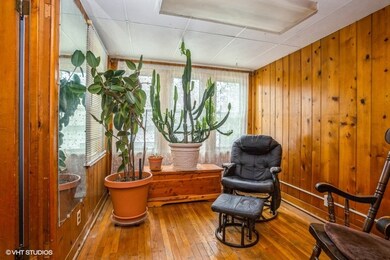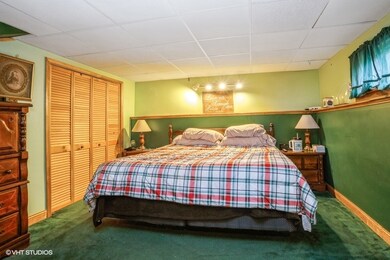
1242 Center St Des Plaines, IL 60018
Estimated Value: $314,000 - $382,000
Highlights
- Wood Flooring
- Home Office
- 2.5 Car Detached Garage
- Central Elementary School Rated A
- Formal Dining Room
- Living Room
About This Home
As of September 2022A vintage home located in quiet neighborhood in need of a handyman. The building has Oak Hardwood floors on main level. 4 total bedrooms. There is a Full bath on the main level and a full bath in the basement which also has an additional 4th bedroom. There are newer utilities. Updated energy efficient windows. The rear porch has been enclosed allowing year-round use and access to a raised exterior deck and back yard. There is a large 2 1/2 car garage. Enjoy time-period architecture. Pictures show property before property was removed. It's now vacant and easy to view. This property is marketed as-is.
Last Listed By
Berkshire Hathaway HomeServices Starck Real Estate License #475129921 Listed on: 07/01/2022

Home Details
Home Type
- Single Family
Est. Annual Taxes
- $3,991
Year Built
- Built in 1926
Lot Details
- 6,251 Sq Ft Lot
- Lot Dimensions are 50x125x50x125
Parking
- 2.5 Car Detached Garage
- Driveway
- Parking Included in Price
Interior Spaces
- 1,257 Sq Ft Home
- 1-Story Property
- Family Room Downstairs
- Living Room
- Formal Dining Room
- Home Office
- Laundry Room
Flooring
- Wood
- Laminate
Bedrooms and Bathrooms
- 3 Bedrooms
- 4 Potential Bedrooms
- 2 Full Bathrooms
Partially Finished Basement
- Basement Fills Entire Space Under The House
- Finished Basement Bathroom
Schools
- Central Elementary School
- Chippewa Middle School
- Maine West High School
Utilities
- Central Air
- Heating System Uses Natural Gas
- Lake Michigan Water
Listing and Financial Details
- Senior Tax Exemptions
- Homeowner Tax Exemptions
Ownership History
Purchase Details
Similar Homes in Des Plaines, IL
Home Values in the Area
Average Home Value in this Area
Purchase History
| Date | Buyer | Sale Price | Title Company |
|---|---|---|---|
| Hug Frederick J | -- | None Available |
Mortgage History
| Date | Status | Borrower | Loan Amount |
|---|---|---|---|
| Closed | Hug Family Trust | $215,000 | |
| Closed | Hug Frederick J | $68,000 | |
| Closed | Hug Frederick J | $34,000 | |
| Closed | Hug Frederick J | $11,316 | |
| Closed | Hug Frederick J | $89,000 | |
| Closed | Hug Frederick J | $82,500 |
Property History
| Date | Event | Price | Change | Sq Ft Price |
|---|---|---|---|---|
| 09/29/2022 09/29/22 | Sold | $250,000 | -5.7% | $199 / Sq Ft |
| 08/22/2022 08/22/22 | Pending | -- | -- | -- |
| 08/14/2022 08/14/22 | Price Changed | $265,000 | -5.4% | $211 / Sq Ft |
| 07/01/2022 07/01/22 | For Sale | $280,000 | -- | $223 / Sq Ft |
Tax History Compared to Growth
Tax History
| Year | Tax Paid | Tax Assessment Tax Assessment Total Assessment is a certain percentage of the fair market value that is determined by local assessors to be the total taxable value of land and additions on the property. | Land | Improvement |
|---|---|---|---|---|
| 2024 | $3,824 | $28,000 | $5,000 | $23,000 |
| 2023 | $3,824 | $28,000 | $5,000 | $23,000 |
| 2022 | $3,824 | $28,000 | $5,000 | $23,000 |
| 2021 | $4,244 | $20,466 | $4,062 | $16,404 |
| 2020 | $3,991 | $20,466 | $4,062 | $16,404 |
| 2019 | $3,929 | $22,740 | $4,062 | $18,678 |
| 2018 | $4,168 | $20,808 | $3,593 | $17,215 |
| 2017 | $4,328 | $20,808 | $3,593 | $17,215 |
| 2016 | $5,088 | $20,808 | $3,593 | $17,215 |
| 2015 | $4,347 | $17,002 | $3,125 | $13,877 |
| 2014 | $4,272 | $17,002 | $3,125 | $13,877 |
| 2013 | $4,147 | $17,002 | $3,125 | $13,877 |
Agents Affiliated with this Home
-
Aspasia Poziwilko

Seller's Agent in 2022
Aspasia Poziwilko
Berkshire Hathaway HomeServices Starck Real Estate
(847) 772-6939
7 in this area
53 Total Sales
-
Tom Poziwilko

Seller Co-Listing Agent in 2022
Tom Poziwilko
Berkshire Hathaway HomeServices Starck Real Estate
(847) 772-7220
3 in this area
33 Total Sales
-
A
Buyer's Agent in 2022
Alexander Canilao
USA Realty Group Inc
(847) 489-1435
Map
Source: Midwest Real Estate Data (MRED)
MLS Number: 11452476
APN: 09-20-401-041-0000
- 1293 Campbell Ave
- 1224 White St
- 1280 White St
- 1380 Oakwood Ave Unit 306
- 1405 Ashland Ave Unit 2B
- 1030 Graceland Ave
- 1683 Van Buren Ave
- 900 Center St Unit 2I
- 901 Center St Unit A307
- 1622 E Walnut Ave
- 915 Graceland Ave Unit 1E
- 1595 Ashland Ave Unit 304
- 1162 S River Rd
- 1638 Oakwood Ave
- 1488 E Thacker St
- 835 Pearson St Unit 305
- 819 Graceland Ave Unit 208
- 819 Graceland Ave Unit 404
- 828 Graceland Ave Unit 206
- 1114 Girard Ave
- 1242 Center St
- 1234 Center St
- 1222 Center St
- 1366 Van Buren Ave
- 1252 Center St
- 1210 Center St
- 1358 Van Buren Ave
- 1243 Center St
- 1395 E Algonquin Rd
- 1395 E Algonquin Rd
- 1233 Center St
- 1369 E Algonquin Rd
- 1266 Center St
- 1221 Center St
- 1350 Van Buren Ave
- 1365 Van Buren Ave
- 1357 E Algonquin Rd
- 1357 E Algonquin Rd
- 1255 Center St
- 1219 Center St
