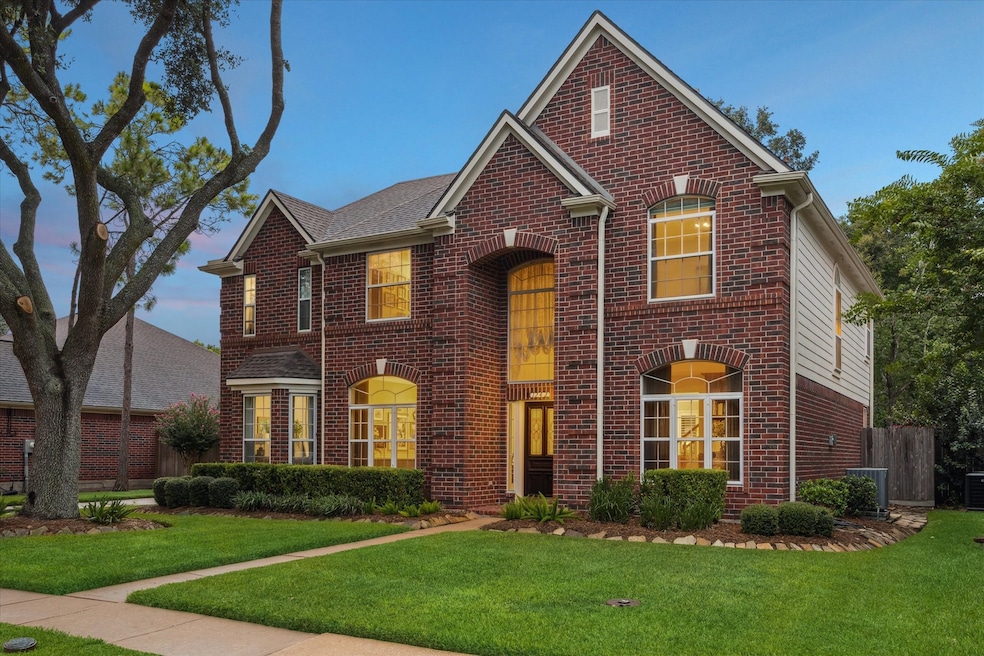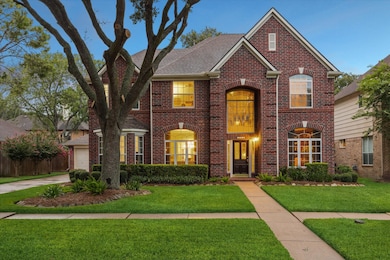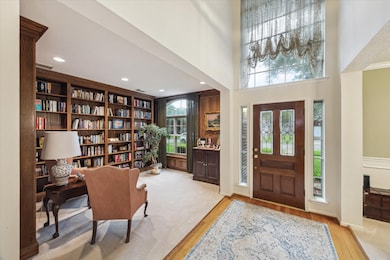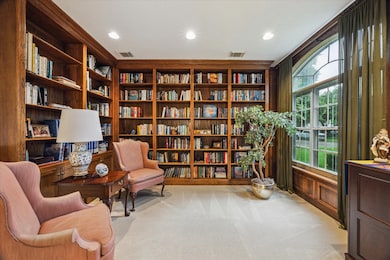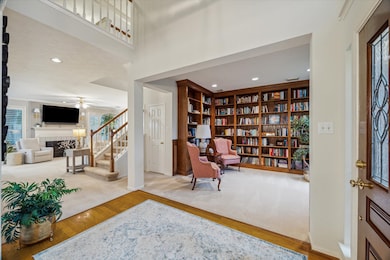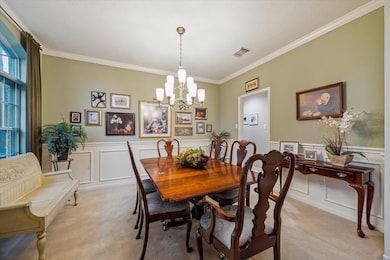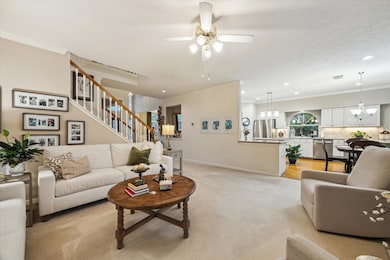1242 Fawn Valley Dr League City, TX 77573
Estimated payment $2,764/month
Highlights
- Tennis Courts
- Deck
- Wood Flooring
- Ralph Parr Elementary School Rated A
- Traditional Architecture
- 4-minute walk to Oaks of Clear Creek Neighborhood Park
About This Home
Welcome home to this beautifully maintained 4-bedroom property in The Oaks of Clear Creek, League City! Zoned to top-rated on-site Clear Creek ISD (Parr Elementary), this home combines timeless character with smart updates for comfort and peace of mind. Features include Hardie plank siding, storm windows, new roof (2019), radiant barrier, new attic insulation & seal (2025), plus fiber-optic internet (2024) for fast connectivity. Inside, enjoy an updated kitchen, custom library built-ins, crown molding & wainscoting, and a downstairs bedroom with full bath—ideal for guests or multi-generational living. Relax on the spacious backyard patio with a new swing (2024). NEVER came close to flooding, rarely loses power, and located close to shopping, dining, parks, community amenities and I-45/League City Parkway. VERY LOW tax rate and energy-efficient living in a sought-after League City neighborhood!
Home Details
Home Type
- Single Family
Est. Annual Taxes
- $6,649
Year Built
- Built in 1993
Lot Details
- 7,227 Sq Ft Lot
- Southwest Facing Home
- Back Yard Fenced
HOA Fees
- $55 Monthly HOA Fees
Parking
- 2 Car Detached Garage
Home Design
- Traditional Architecture
- Brick Exterior Construction
- Slab Foundation
- Composition Roof
- Cement Siding
- Radiant Barrier
Interior Spaces
- 2,910 Sq Ft Home
- 2-Story Property
- Crown Molding
- High Ceiling
- Ceiling Fan
- Gas Log Fireplace
- Formal Entry
- Family Room Off Kitchen
- Living Room
- Combination Kitchen and Dining Room
- Library
- Game Room
- Utility Room
- Washer and Gas Dryer Hookup
Kitchen
- Walk-In Pantry
- Gas Oven
- Gas Range
- Microwave
- Dishwasher
- Kitchen Island
- Granite Countertops
- Disposal
Flooring
- Wood
- Carpet
- Tile
Bedrooms and Bathrooms
- 4 Bedrooms
- 3 Full Bathrooms
- Double Vanity
- Hydromassage or Jetted Bathtub
- Bathtub with Shower
- Separate Shower
Home Security
- Prewired Security
- Hurricane or Storm Shutters
- Fire and Smoke Detector
Eco-Friendly Details
- ENERGY STAR Qualified Appliances
- Energy-Efficient Thermostat
Outdoor Features
- Tennis Courts
- Deck
- Covered Patio or Porch
Schools
- Ralph Parr Elementary School
- Victorylakes Intermediate School
- Clear Creek High School
Utilities
- Central Heating and Cooling System
- Heating System Uses Gas
- Programmable Thermostat
Listing and Financial Details
- Seller Concessions Offered
Community Details
Overview
- Association fees include common areas, recreation facilities
- Oaks Of Clear Creek Owners Assoc Association, Phone Number (855) 289-6007
- The Oaks Of Clear Creek Sec 1 Subdivision
Amenities
- Picnic Area
Recreation
- Tennis Courts
- Pickleball Courts
- Sport Court
- Community Playground
- Community Pool
- Park
- Trails
Map
Home Values in the Area
Average Home Value in this Area
Tax History
| Year | Tax Paid | Tax Assessment Tax Assessment Total Assessment is a certain percentage of the fair market value that is determined by local assessors to be the total taxable value of land and additions on the property. | Land | Improvement |
|---|---|---|---|---|
| 2025 | $2,204 | $411,320 | $34,510 | $376,810 |
| 2024 | $2,204 | $397,780 | -- | -- |
| 2023 | $2,204 | $361,618 | $0 | $0 |
| 2022 | $6,266 | $328,744 | $0 | $0 |
| 2021 | $7,462 | $307,260 | $34,510 | $272,750 |
| 2020 | $7,620 | $272,290 | $34,510 | $237,780 |
| 2019 | $7,374 | $246,990 | $34,510 | $212,480 |
| 2018 | $7,097 | $231,420 | $34,510 | $196,910 |
| 2017 | $6,964 | $235,490 | $34,510 | $200,980 |
| 2016 | $6,331 | $205,430 | $34,510 | $170,920 |
| 2015 | $2,991 | $205,430 | $34,510 | $170,920 |
| 2014 | $2,955 | $166,740 | $29,500 | $137,240 |
Property History
| Date | Event | Price | List to Sale | Price per Sq Ft |
|---|---|---|---|---|
| 11/02/2025 11/02/25 | For Sale | $409,000 | -- | $141 / Sq Ft |
Source: Houston Association of REALTORS®
MLS Number: 35605847
APN: 5458-0005-0015-000
- 1241 Deer Ridge Dr
- 1008 State Hwy 3
- 628 Highway 3 S
- 4034 Bronco Station
- 4029 Bronco Station
- 3902 Bronco Station
- 4037 Bronco Station Ln
- 6709 Mountain Brook Way
- Rockdale Plan at Davis Harbor
- Chloe Plan at Davis Harbor
- Colby Plan at Davis Harbor
- Lorenzo Plan at Davis Harbor
- Fannin Plan at Davis Harbor
- 1352 Deer Ridge Dr
- 101 E Walker St
- 810 Dickinson
- 704 Harvard Pointe Dr
- 207 W Saunders St
- 815 Maplewood Dr
- 811 Maplewood Dr
- 1751 W Walker St
- 3304 Patagonia St
- 803 Beaumont St
- 743 S Iowa Ave
- 614 Elmore St
- 818 Oak Lodge Ct
- 310 Houston Ave
- 2205 W Walker St
- 412 Waco Ave
- 418 Waco Ave
- 200 Pecan Dr Unit 603
- 1016 E Walker St Unit 1
- 605 David Ave
- 509 David Ave
- 603 Coryell St
- 1111 W Fm 518
- 906 2nd St
- 1101 E Main St
- 1111 W Main St Unit 1802
- 1111 W Main St Unit 2902
