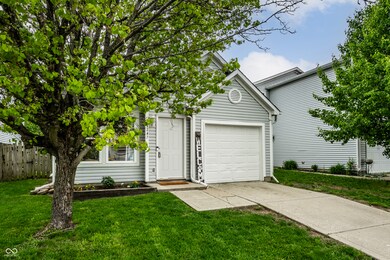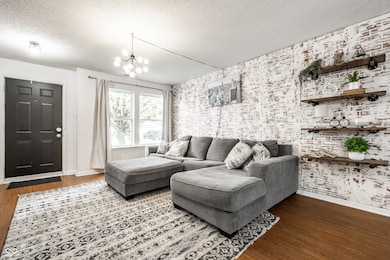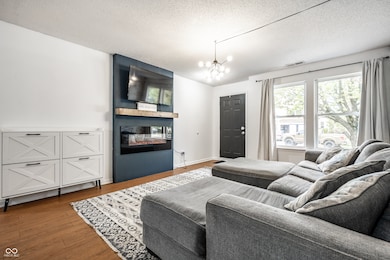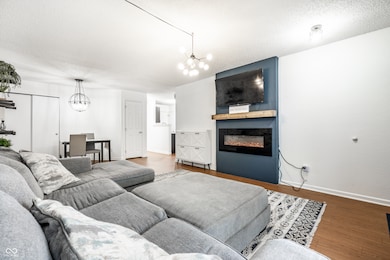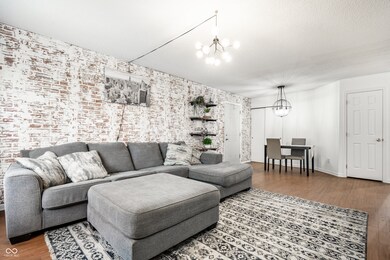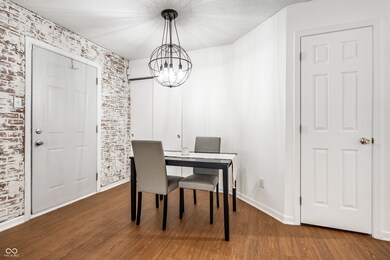
1242 Freemont Ln Greenwood, IN 46143
Estimated payment $1,219/month
Highlights
- Mature Trees
- 1 Car Attached Garage
- Smart Locks
- Ranch Style House
- Vinyl Plank Flooring
- Forced Air Heating System
About This Home
Welcome to this 2 Bedroom + 2 Bathroom home right in the HEART OF GREENWOOD! Beautifully updated! FRESH PAINT throughout, BRAND NEW COUNTERTOPS, fresh landscaping, and so much more!! Step inside to find a surprisingly spacious living room anchored by a cozy electric fireplace-perfect for quiet evenings or entertaining guests. The fully updated kitchen features a modern feel that makes everyday living a little more luxurious. Both bathrooms have been refreshed with thoughtful updates, giving the home a cohesive, move-in-ready appeal. Outside, enjoy a private backyard oasis thanks to a full privacy fence-ideal for pets, play, or peaceful morning coffee. With stylish updates throughout and a convenient location close to everything Greenwood has to offer, this home is the perfect blend of comfort and convenience.
Listing Agent
CENTURY 21 Scheetz Brokerage Email: rachel@thepattersoncollective.com License #RB20001007

Home Details
Home Type
- Single Family
Est. Annual Taxes
- $1,084
Year Built
- Built in 1999
Lot Details
- 3,354 Sq Ft Lot
- Mature Trees
HOA Fees
- $10 Monthly HOA Fees
Parking
- 1 Car Attached Garage
Home Design
- Ranch Style House
- Slab Foundation
- Vinyl Siding
Interior Spaces
- 912 Sq Ft Home
- Vinyl Clad Windows
- Combination Dining and Living Room
- Vinyl Plank Flooring
- Smart Locks
Kitchen
- Electric Oven
- Range Hood
- Microwave
- Dishwasher
- Disposal
Bedrooms and Bathrooms
- 2 Bedrooms
- 2 Full Bathrooms
Laundry
- Laundry on main level
- Dryer
- Washer
Utilities
- Forced Air Heating System
- Gas Water Heater
Community Details
- Association fees include maintenance
- Clearbrook Park Subdivision
- Property managed by Clearbrook Park
- The community has rules related to covenants, conditions, and restrictions
Listing and Financial Details
- Tax Lot 249
- Assessor Parcel Number 410505031208000026
Map
Home Values in the Area
Average Home Value in this Area
Tax History
| Year | Tax Paid | Tax Assessment Tax Assessment Total Assessment is a certain percentage of the fair market value that is determined by local assessors to be the total taxable value of land and additions on the property. | Land | Improvement |
|---|---|---|---|---|
| 2024 | $1,127 | $145,000 | $42,500 | $102,500 |
| 2023 | $1,084 | $146,200 | $42,500 | $103,700 |
| 2022 | $1,140 | $140,200 | $39,800 | $100,400 |
| 2021 | $774 | $115,200 | $25,200 | $90,000 |
| 2020 | $575 | $96,900 | $25,200 | $71,700 |
| 2019 | $514 | $91,600 | $14,000 | $77,600 |
| 2018 | $458 | $87,400 | $14,000 | $73,400 |
| 2017 | $438 | $79,600 | $14,000 | $65,600 |
| 2016 | $343 | $81,200 | $14,000 | $67,200 |
| 2014 | $273 | $63,700 | $14,800 | $48,900 |
| 2013 | $273 | $64,300 | $14,800 | $49,500 |
Property History
| Date | Event | Price | Change | Sq Ft Price |
|---|---|---|---|---|
| 05/11/2025 05/11/25 | Pending | -- | -- | -- |
| 05/07/2025 05/07/25 | For Sale | $199,900 | +35.1% | $219 / Sq Ft |
| 02/05/2021 02/05/21 | Sold | $148,000 | 0.0% | $162 / Sq Ft |
| 01/11/2021 01/11/21 | Pending | -- | -- | -- |
| 12/28/2020 12/28/20 | Price Changed | $148,000 | -4.5% | $162 / Sq Ft |
| 12/18/2020 12/18/20 | For Sale | $155,000 | +189.7% | $170 / Sq Ft |
| 05/10/2016 05/10/16 | Sold | $53,500 | -21.2% | $59 / Sq Ft |
| 05/02/2016 05/02/16 | Pending | -- | -- | -- |
| 04/27/2016 04/27/16 | For Sale | $67,900 | +26.9% | $74 / Sq Ft |
| 04/16/2016 04/16/16 | Off Market | $53,500 | -- | -- |
| 04/07/2016 04/07/16 | Price Changed | $67,900 | -2.9% | $74 / Sq Ft |
| 02/19/2016 02/19/16 | Price Changed | $69,900 | -6.7% | $77 / Sq Ft |
| 01/29/2016 01/29/16 | Price Changed | $74,900 | -6.3% | $82 / Sq Ft |
| 01/07/2016 01/07/16 | Price Changed | $79,900 | -3.6% | $88 / Sq Ft |
| 12/17/2015 12/17/15 | For Sale | $82,900 | -- | $91 / Sq Ft |
Purchase History
| Date | Type | Sale Price | Title Company |
|---|---|---|---|
| Warranty Deed | $148,000 | Mvp National Title | |
| Interfamily Deed Transfer | -- | None Available | |
| Warranty Deed | -- | None Available | |
| Warranty Deed | -- | None Available | |
| Deed | $53,500 | Fidelity National Title |
Mortgage History
| Date | Status | Loan Amount | Loan Type |
|---|---|---|---|
| Open | $3,458 | FHA | |
| Open | $145,319 | FHA | |
| Closed | $145,319 | FHA | |
| Previous Owner | $88,500 | New Conventional | |
| Previous Owner | $3,185 | Construction | |
| Previous Owner | $89,351 | FHA | |
| Previous Owner | $24,364 | Unknown | |
| Previous Owner | $16,931 | Unknown | |
| Previous Owner | $15,629 | Unknown |
Similar Homes in Greenwood, IN
Source: MIBOR Broker Listing Cooperative®
MLS Number: 22036767
APN: 41-05-05-031-208.000-026
- 1304 Crescent Dr
- 1254 Kenwood Dr
- 562 Harmony Dr
- 520 Gatewood Dr
- 948 Peppermill Run
- 1012 S Montgomery Rd
- 672 Rocky Meadow Dr
- 828 Ashton Park Dr
- 719 Trent Dr
- 452 S Meridian St Unit B Bldg D
- 444 S Meridian Unit B-Bldg D St
- 440 S Meridian Unit A-Bldg D St
- 1881 Harvest Meadow Dr
- 380 S Meridian St
- 1404 Norton Dr
- 1414 Dowell St
- 0 W Worthsville Rd
- 350 Springfield Cir
- 963 Apryl Dr
- 967 Apryl Dr

