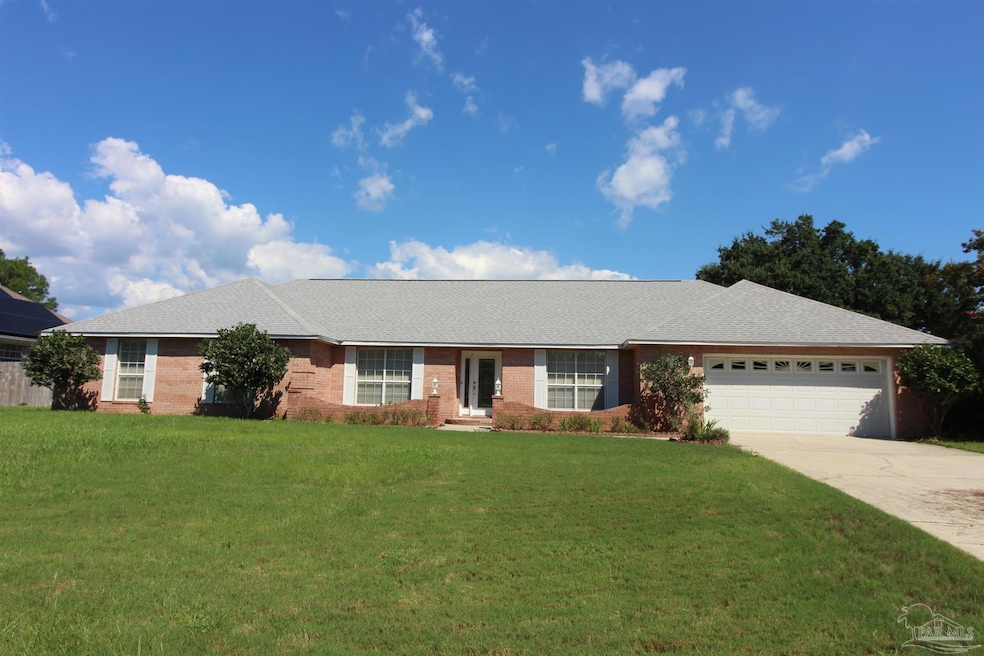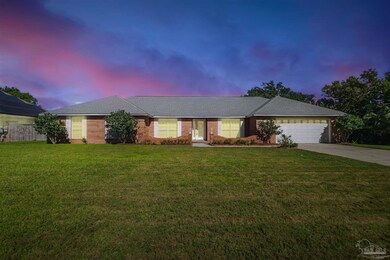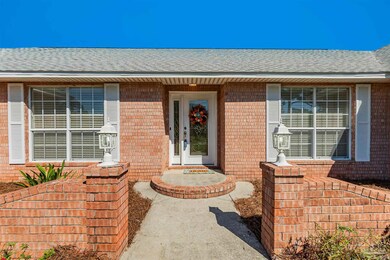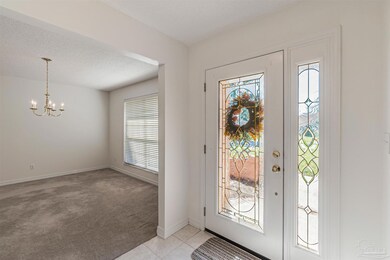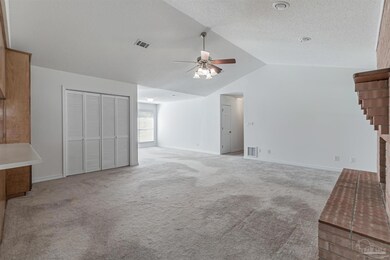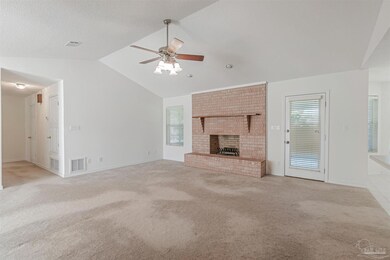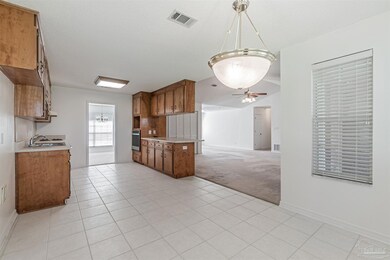
1242 Ganges Trail Gulf Breeze, FL 32563
Highlights
- Golf Course Community
- Sitting Area In Primary Bedroom
- Screened Porch
- Oriole Beach Elementary School Rated A-
- High Ceiling
- Breakfast Area or Nook
About This Home
As of December 2024This is a very spacious 4 Bedroom and 3 Full bath home - move in ready. Newly painted - new roof 2023 - New AC 2020. Tiled entry - Formal Dining - Family Room and Greatroom w/wood burning Fireplace (never used). Split plan with one bedroom on the right w/full bath - Laundry and 2 Car oversized garage. The other side of the home has the Master Suite w/Full Bath and additional bedrooms with shared Full Bath. The Kitchen has Breakfast nook overlooking the large backyard and Kitchen with plenty of surface area to prepare food - oven cook top and wall oven - Dishwasher and wired for disposal. Off the Greatroom is the large covered and roofed screened porch 13x19 overlooking the large backyard plenty of room for pool or anything you desire to put in your backyard. Partial fence on 2 Sides. This is a must see and priced to sell. Come see you will be glad you did. Call for private viewing.
Home Details
Home Type
- Single Family
Est. Annual Taxes
- $1,818
Year Built
- Built in 1994
Lot Details
- 0.33 Acre Lot
- Privacy Fence
- Back Yard Fenced
- Interior Lot
HOA Fees
- $16 Monthly HOA Fees
Parking
- 2 Car Garage
- Oversized Parking
- Garage Door Opener
- Guest Parking
Home Design
- Slab Foundation
- Frame Construction
- Shingle Roof
- Ridge Vents on the Roof
Interior Spaces
- 2,418 Sq Ft Home
- 1-Story Property
- Bookcases
- High Ceiling
- Ceiling Fan
- Fireplace
- Double Pane Windows
- Blinds
- Formal Dining Room
- Screened Porch
- Storage
- Washer and Dryer Hookup
- Inside Utility
- Fire and Smoke Detector
Kitchen
- Breakfast Area or Nook
- Eat-In Kitchen
- Breakfast Bar
- Self-Cleaning Oven
- Dishwasher
- Laminate Countertops
Flooring
- Carpet
- Tile
Bedrooms and Bathrooms
- 4 Bedrooms
- Sitting Area In Primary Bedroom
- Split Bedroom Floorplan
- Dual Closets
- Dressing Area
- 3 Full Bathrooms
- Tile Bathroom Countertop
- Cultured Marble Bathroom Countertops
- Soaking Tub
- Separate Shower
Location
- Property is near a golf course
Schools
- Oriole Beach Elementary School
- Gulf Breeze Middle School
- Gulf Breeze High School
Utilities
- Central Heating and Cooling System
- Heat Pump System
- Underground Utilities
- Private Water Source
- Agricultural Well Water Source
- Electric Water Heater
- High Speed Internet
Listing and Financial Details
- Assessor Parcel Number 292@28544000L000020
Community Details
Overview
- Tiger Point Village Subdivision
Recreation
- Golf Course Community
Ownership History
Purchase Details
Home Financials for this Owner
Home Financials are based on the most recent Mortgage that was taken out on this home.Purchase Details
Purchase Details
Similar Homes in Gulf Breeze, FL
Home Values in the Area
Average Home Value in this Area
Purchase History
| Date | Type | Sale Price | Title Company |
|---|---|---|---|
| Warranty Deed | $499,000 | Emerald Coast Title | |
| Warranty Deed | $499,000 | Emerald Coast Title | |
| Quit Claim Deed | $100 | None Listed On Document | |
| Warranty Deed | $100 | None Listed On Document |
Mortgage History
| Date | Status | Loan Amount | Loan Type |
|---|---|---|---|
| Open | $399,200 | New Conventional | |
| Closed | $399,200 | New Conventional |
Property History
| Date | Event | Price | Change | Sq Ft Price |
|---|---|---|---|---|
| 12/10/2024 12/10/24 | Sold | $499,000 | 0.0% | $206 / Sq Ft |
| 10/30/2024 10/30/24 | Pending | -- | -- | -- |
| 09/21/2024 09/21/24 | For Sale | $499,000 | -- | $206 / Sq Ft |
Tax History Compared to Growth
Tax History
| Year | Tax Paid | Tax Assessment Tax Assessment Total Assessment is a certain percentage of the fair market value that is determined by local assessors to be the total taxable value of land and additions on the property. | Land | Improvement |
|---|---|---|---|---|
| 2024 | $1,818 | $359,235 | $95,000 | $264,235 |
| 2023 | $1,818 | $196,444 | $0 | $0 |
| 2022 | $1,820 | $190,722 | $0 | $0 |
| 2021 | $1,783 | $185,167 | $0 | $0 |
| 2020 | $1,746 | $182,610 | $0 | $0 |
| 2019 | $1,693 | $178,504 | $0 | $0 |
| 2018 | $1,676 | $175,176 | $0 | $0 |
| 2017 | $1,641 | $171,573 | $0 | $0 |
| 2016 | $1,608 | $168,044 | $0 | $0 |
| 2015 | $1,631 | $166,876 | $0 | $0 |
| 2014 | $1,645 | $165,552 | $0 | $0 |
Agents Affiliated with this Home
-
Darlene Hurst

Seller's Agent in 2024
Darlene Hurst
Coldwell Banker Realty
(850) 501-3962
21 in this area
34 Total Sales
-
Amber Jernigan

Buyer's Agent in 2024
Amber Jernigan
KELLER WILLIAMS REALTY GULF COAST
(850) 633-9009
18 in this area
38 Total Sales
Map
Source: Pensacola Association of REALTORS®
MLS Number: 652778
APN: 29-2S-28-5440-00L00-0020
- 4168 Longwood Cir
- 1200 Ganges Trail
- 3908 Tiger Point Blvd
- 3905 Tiger Point Blvd
- 3903 Tiger Point Blvd
- 4040 Longwood Cir
- 1178 Madura Eight
- 1036 Sterling Point Place
- 4000 W Madura Rd
- 1328 Tour Dr
- 3974 W Madura Rd
- 3995 W Madura Rd
- 4127 Madura Rd
- 4120 Madura Rd
- 3846 Saber Tooth Cir
- 4136 Madura Rd
- 4160 Madura 5
- 1424 Champions Green Dr
- 4055 Soundpointe Dr
- 4166 Madura Four
