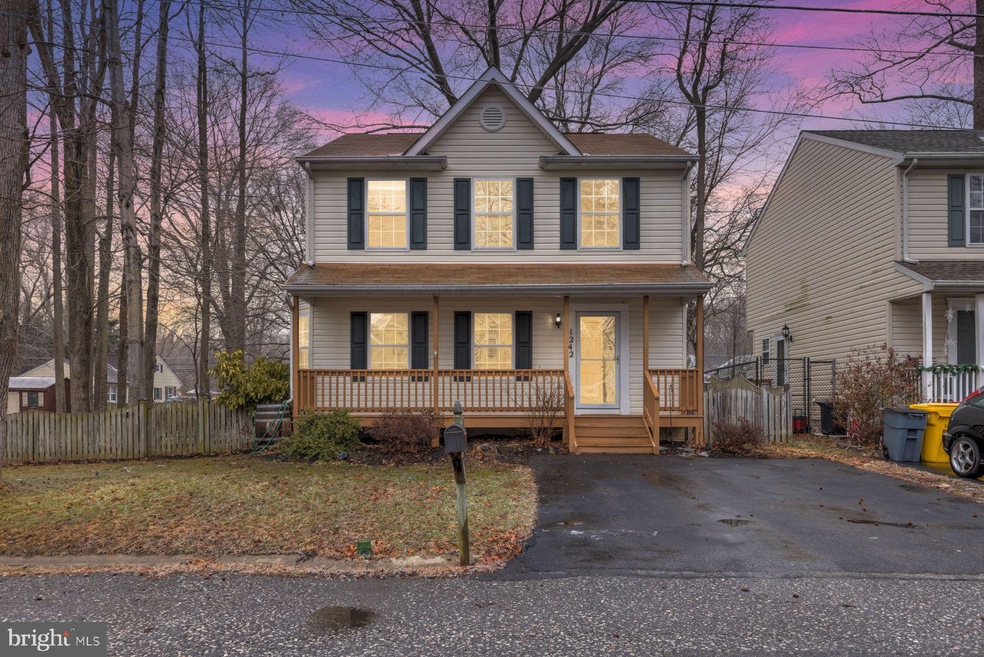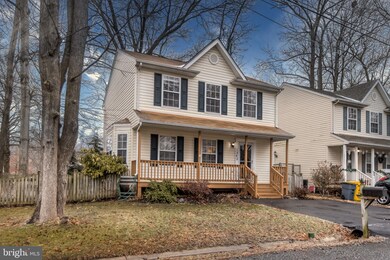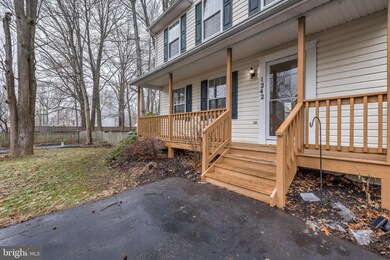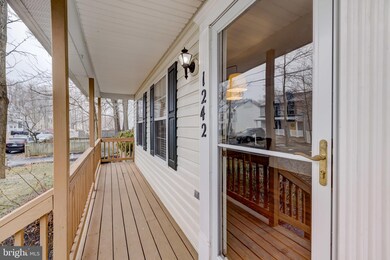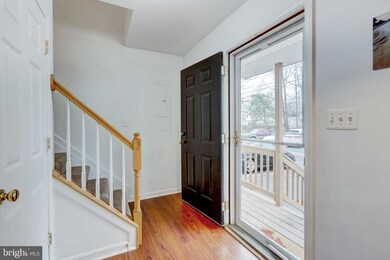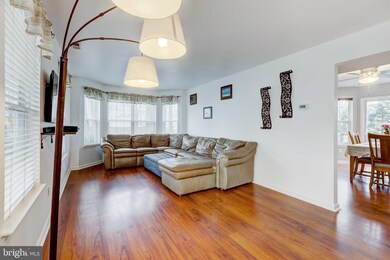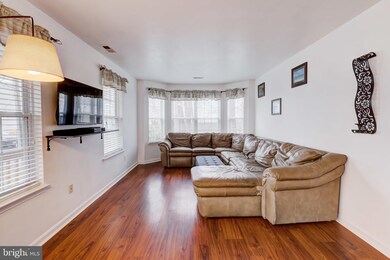
1242 Juniper St Shady Side, MD 20764
Highlights
- Colonial Architecture
- No HOA
- Back, Front, and Side Yard
- Deck
- Additional Land
- Living Room
About This Home
As of June 2021NEW PRICE! This serene 3 bedroom, 2.5 bath, 1348 sq ft colonial will end your home search! The first floor opens to a bright living room and family room with beautifully maintained Pergo flooring extending throughout the home. The kitchen adjoins a dining area flooded with light and overlooking the backyard. Finishing the first floor also includes a laundry room making chores a breeze. The second floor invites you to the spacious primary bedroom with high ceilings, as well as two other bedrooms to ensure private living space from the first floor. The two additional bedrooms have ample closet space, and one includes pull-down attic access for easy storing. The home includes a newly stained deck and porch. A marvelous porch overlooks a huge yard and has a shed for even more storage. Located on a double lot, this quiet retreat offers privacy and a short distance to the water. With two driveways on the property, everyone has space to park. Enjoy the community beach, boat ramp, fishing pier, and two parks. This home has everything you need. Contact us today for a showing!
Last Agent to Sell the Property
Long & Foster Real Estate, Inc. License #665635 Listed on: 02/18/2021

Home Details
Home Type
- Single Family
Est. Annual Taxes
- $3,290
Year Built
- Built in 2001
Lot Details
- 7,500 Sq Ft Lot
- Back, Front, and Side Yard
- Additional Land
- Property is zoned R5
Home Design
- Colonial Architecture
- Aluminum Siding
- Vinyl Siding
Interior Spaces
- 1,348 Sq Ft Home
- Property has 2 Levels
- Ceiling Fan
- Family Room
- Living Room
- Dining Room
- Attic Fan
Bedrooms and Bathrooms
- 3 Bedrooms
- En-Suite Primary Bedroom
Laundry
- Laundry Room
- Laundry on main level
Parking
- 2 Parking Spaces
- 2 Driveway Spaces
- On-Street Parking
Outdoor Features
- Deck
Utilities
- Central Air
- Heat Pump System
- 150 Amp Service
- Water Treatment System
- Well
- Electric Water Heater
Community Details
- No Home Owners Association
- Avalon Shores Subdivision
Listing and Financial Details
- Tax Lot 31
- Assessor Parcel Number 020700103795400
Ownership History
Purchase Details
Home Financials for this Owner
Home Financials are based on the most recent Mortgage that was taken out on this home.Purchase Details
Home Financials for this Owner
Home Financials are based on the most recent Mortgage that was taken out on this home.Purchase Details
Home Financials for this Owner
Home Financials are based on the most recent Mortgage that was taken out on this home.Purchase Details
Purchase Details
Purchase Details
Similar Homes in the area
Home Values in the Area
Average Home Value in this Area
Purchase History
| Date | Type | Sale Price | Title Company |
|---|---|---|---|
| Deed | $334,500 | R & P Settlement Group Llc | |
| Deed | $285,000 | Attorney | |
| Deed | $280,000 | Champion Realty Title | |
| Deed | $161,500 | -- | |
| Deed | $83,700 | -- | |
| Deed | $25,000 | -- |
Mortgage History
| Date | Status | Loan Amount | Loan Type |
|---|---|---|---|
| Open | $346,542 | New Conventional | |
| Previous Owner | $270,750 | New Conventional | |
| Closed | -- | No Value Available |
Property History
| Date | Event | Price | Change | Sq Ft Price |
|---|---|---|---|---|
| 06/17/2021 06/17/21 | Sold | $334,500 | -1.3% | $248 / Sq Ft |
| 05/04/2021 05/04/21 | Pending | -- | -- | -- |
| 03/29/2021 03/29/21 | Price Changed | $339,000 | -3.1% | $251 / Sq Ft |
| 02/18/2021 02/18/21 | For Sale | $349,900 | +22.8% | $260 / Sq Ft |
| 06/03/2016 06/03/16 | Sold | $285,000 | -4.4% | $211 / Sq Ft |
| 04/22/2016 04/22/16 | Pending | -- | -- | -- |
| 04/16/2016 04/16/16 | For Sale | $298,000 | +6.4% | $221 / Sq Ft |
| 08/19/2014 08/19/14 | Sold | $280,000 | -1.7% | $208 / Sq Ft |
| 07/17/2014 07/17/14 | Pending | -- | -- | -- |
| 06/05/2014 06/05/14 | Price Changed | $284,900 | -1.7% | $211 / Sq Ft |
| 02/12/2014 02/12/14 | For Sale | $289,900 | +3.5% | $215 / Sq Ft |
| 02/11/2014 02/11/14 | Off Market | $280,000 | -- | -- |
| 02/11/2014 02/11/14 | For Sale | $289,900 | -- | $215 / Sq Ft |
Tax History Compared to Growth
Tax History
| Year | Tax Paid | Tax Assessment Tax Assessment Total Assessment is a certain percentage of the fair market value that is determined by local assessors to be the total taxable value of land and additions on the property. | Land | Improvement |
|---|---|---|---|---|
| 2024 | $4,138 | $319,700 | $0 | $0 |
| 2023 | $3,832 | $295,200 | $136,100 | $159,100 |
| 2022 | $3,618 | $292,167 | $0 | $0 |
| 2021 | $3,495 | $289,133 | $0 | $0 |
| 2020 | $3,495 | $286,100 | $136,100 | $150,000 |
| 2019 | $6,568 | $276,367 | $0 | $0 |
| 2018 | $2,704 | $266,633 | $0 | $0 |
| 2017 | $3,091 | $256,900 | $0 | $0 |
| 2016 | -- | $254,900 | $0 | $0 |
| 2015 | -- | $252,900 | $0 | $0 |
| 2014 | -- | $250,900 | $0 | $0 |
Agents Affiliated with this Home
-

Seller's Agent in 2021
Donna Higgs
Long & Foster
(443) 240-1369
1 in this area
57 Total Sales
-

Buyer's Agent in 2021
Jennie Melvin
Compass
(443) 223-2771
5 in this area
33 Total Sales
-

Seller's Agent in 2016
Lynn Gardner
Coldwell Banker (NRT-Southeast-MidAtlantic)
(410) 227-2847
21 Total Sales
-

Buyer's Agent in 2016
Stacey Szwedo
RE/MAX
(301) 440-4880
2 in this area
49 Total Sales
-

Seller's Agent in 2014
Michelle Triolo
Compass
(410) 982-8222
134 Total Sales
Map
Source: Bright MLS
MLS Number: MDAA459160
APN: 07-001-03795400
- 1216 Hawthorne St
- 1207 Avalon Blvd
- 4911 Lerch Dr
- 4908 Aspen St
- 4925 Aspen St
- 4977 Lerch Dr
- 1330 Jordan Dr
- 1419 Shady Rest Rd
- 1334 Jordan Dr
- 4846 Woods Wharf Rd
- 1462 Snug Harbor Rd
- 4906 Lee Blvd
- 6508 Shady Side Rd
- 6512 Shady Side Rd
- 1100 Steamboat Rd
- 1133 Steamboat Rd
- 1347 W River Rd
- 6561 Shady Side Rd
- 6152 Shady Side Rd
- 4801 Avery Rd
