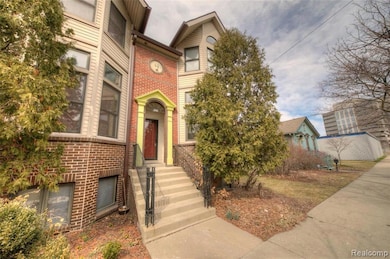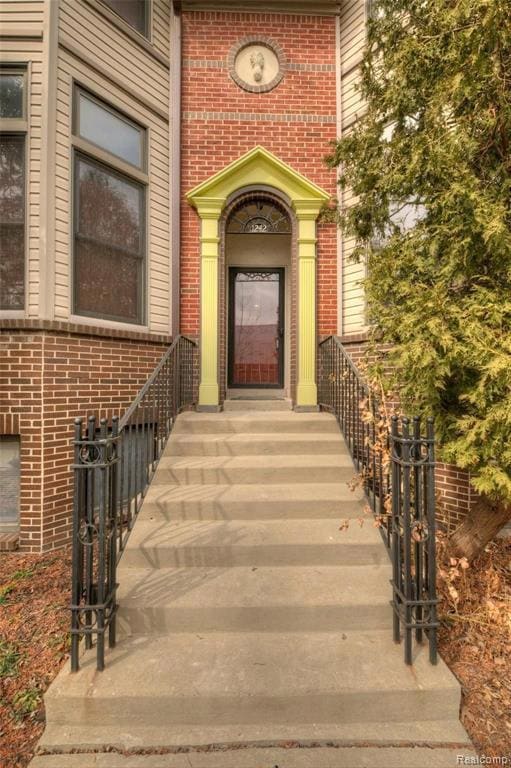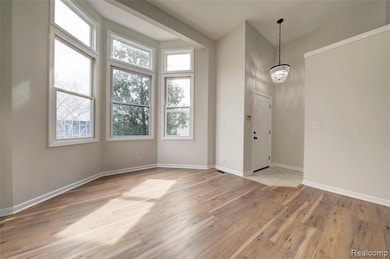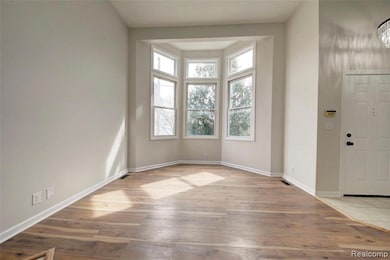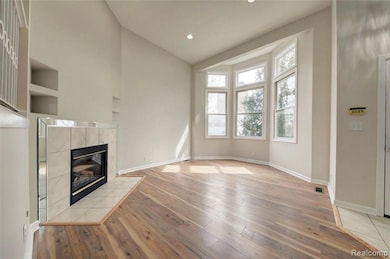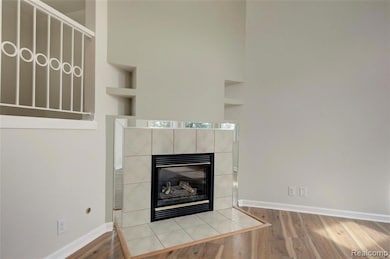1242 Labrosse St Detroit, MI 48226
Corktown NeighborhoodHighlights
- End Unit
- No HOA
- 1.5 Car Attached Garage
- Cass Technical High School Rated 10
- Balcony
- 1-minute walk to Murphy Playlot
About This Home
***Move-in Special!!....One month free*** Must see!! This beautiful end-unit condo conveniently located in Corktown has 4 bathrooms (2 full, 2 half) and laundry on the same floor as the bedrooms. Kitchen w/nook and pantry are on the mid-level with a balcony facing the rear. Finished basement w/half bath. Guest parking on the street or rear of complex. Appliances and water are included, tenants pay their own electricity and gas. Owner will provide Rocket Fiber internet for an additional monthly fee. Pets under 30 lbs ok w/owner's approval and a non-refundable fee. Tenants to check with city for any pet restrictions. Measurements are estimated, tenant to verify all info. Lease application required. Application fee is $35 p/adults age 18 and older. We will conduct a background/credit check. Credit is a factor! Minimum 600 credit score with no Collections, Evictions, Repossessions, Liens, Charge-Offs, or Judgments of any kind and no issues with DTE. Criteria also applies to co-applicants. Total monthly income must equal or exceed 3 times the rent. No smoking allowed.
Townhouse Details
Home Type
- Townhome
Year Built
- Built in 1996
Lot Details
- End Unit
- Private Entrance
Parking
- 1.5 Car Attached Garage
Home Design
- Brick Exterior Construction
- Block Foundation
Interior Spaces
- 1,300 Sq Ft Home
- 2-Story Property
- Ceiling Fan
- Finished Basement
- Sump Pump
Kitchen
- Free-Standing Gas Range
- Microwave
- Dishwasher
Bedrooms and Bathrooms
- 2 Bedrooms
Laundry
- Dryer
- Washer
Utilities
- Forced Air Heating and Cooling System
- Heating System Uses Natural Gas
- Natural Gas Water Heater
- Sewer in Street
Additional Features
- Balcony
- Mid level unit with steps
Listing and Financial Details
- Security Deposit $3,600
- 12 Month Lease Term
- 24 Month Lease Term
- Application Fee: 35.00
- Assessor Parcel Number W06I000303S003
Community Details
Overview
- No Home Owners Association
- Wayne County Condo Plan No 392 Subdivision
Pet Policy
- Dogs and Cats Allowed
- The building has rules on how big a pet can be within a unit
Map
Source: Realcomp
MLS Number: 20251054813
APN: 23-002004.126
- 1250 Labrosse St
- 1246 Labrosse St Unit 1
- 1535 6th St Unit 6
- 1535 6th St Unit 5
- 1450 6th St
- 1430 6th St
- 1200 Porter St
- 1411 6th St
- 1413 Labrosse St
- 1413 Bagley St
- 2003 Brooklyn St Unit 29/403
- 1500 Sixth St
- 2630 Trumbull
- 2609-2623 Trumbull
- 2620 Trumbull
- 2641 Trumbull
- 1615 Church St
- 1650 Bagley St Unit 4
- 1650 Bagley St Unit 8
- 2205 Trumbull St Unit 2
- 1535 6th St Unit 5
- 1450 6th St Unit A
- 1422 Michigan Ave
- 1400 W Elizabeth St
- 1620 Michigan Ave
- 1611 Michigan Ave
- 1714 Bagley St
- 1511 1st St
- 2310 Cochrane St
- 300 Riverfront Dr Unit C
- 525 W Lafayette Blvd Unit 20A
- 1700 W Fort St
- 100-300 Riverfront Dr
- 1001 W Jefferson Ave Unit 17
- 1001 W Jefferson Ave Unit 9A
- 321 W Lafayette Blvd
- 415 Clifford St
- 2072 Wabash St
- 1265 Washington Blvd
- 150 Bagley St

