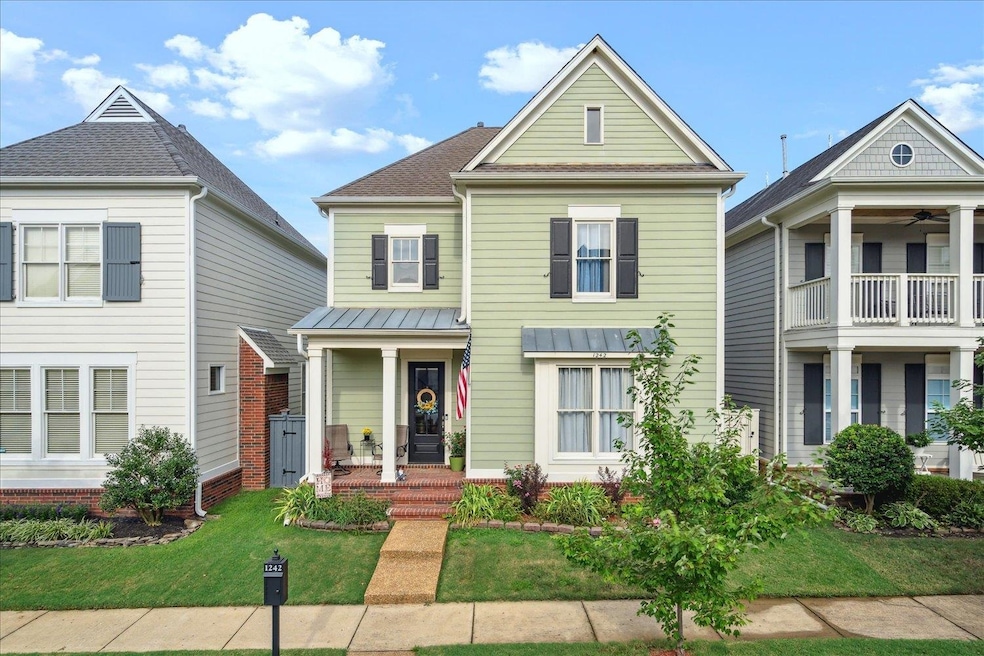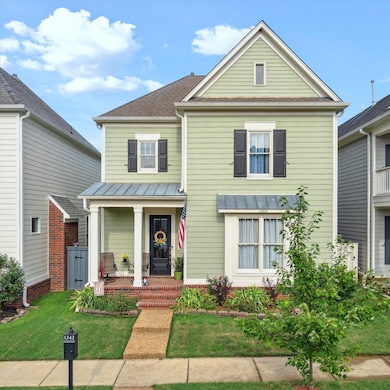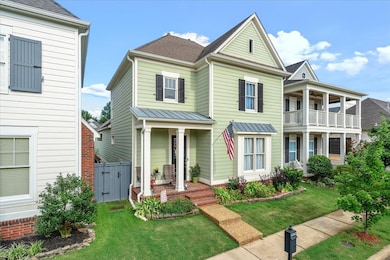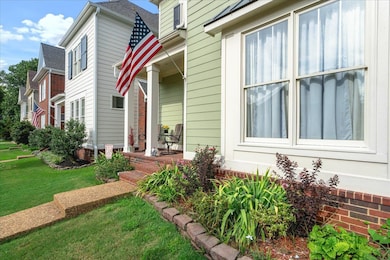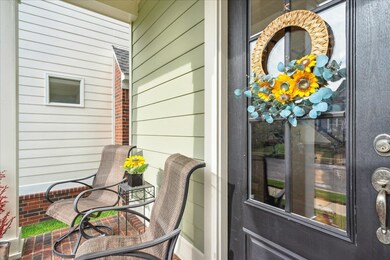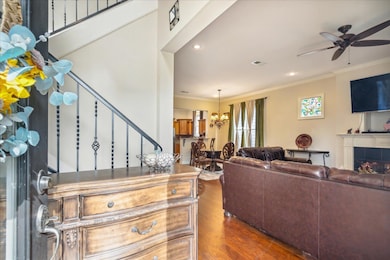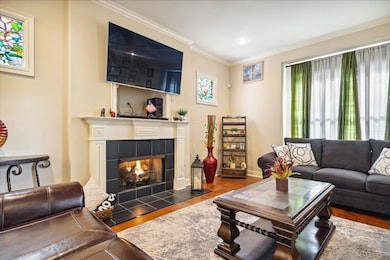
1242 Magilbra St Cordova, TN 38016
Highlights
- Landscaped Professionally
- Traditional Architecture
- Main Floor Primary Bedroom
- Vaulted Ceiling
- Wood Flooring
- Covered patio or porch
About This Home
As of July 2025Beautiful picturesque Cordova The Town! This lovely 4 bedroom home features hardwood floors downstairs, tile in kitchen and bathrooms, high ceilings, tall windows, 3 bedrooms upstairs and a fantastic new fenced patio/gazebo to enjoy the afternoons, new water heater replaced in 2024. Great location, within minutes to shops, restaurants and places of worship. Come make this your home. Call for an appointment.
Last Agent to Sell the Property
eXp Realty, LLC License #289316 Listed on: 06/04/2025

Home Details
Home Type
- Single Family
Est. Annual Taxes
- $2,474
Year Built
- Built in 2007
Lot Details
- 4,356 Sq Ft Lot
- Lot Dimensions are 36x120
- Wood Fence
- Landscaped Professionally
- Level Lot
HOA Fees
- $57 Monthly HOA Fees
Home Design
- Traditional Architecture
- Slab Foundation
- Composition Shingle Roof
- Vinyl Siding
Interior Spaces
- 2,400-2,599 Sq Ft Home
- 2,469 Sq Ft Home
- 2-Story Property
- Smooth Ceilings
- Vaulted Ceiling
- Ceiling Fan
- Fireplace With Gas Starter
- Double Pane Windows
- Window Treatments
- Living Room with Fireplace
- Combination Dining and Living Room
Kitchen
- Eat-In Kitchen
- Breakfast Bar
- Oven or Range
- Microwave
- Dishwasher
Flooring
- Wood
- Partially Carpeted
- Tile
Bedrooms and Bathrooms
- 4 Bedrooms | 1 Primary Bedroom on Main
- Walk-In Closet
- Primary Bathroom is a Full Bathroom
- Dual Vanity Sinks in Primary Bathroom
- Bathtub With Separate Shower Stall
Laundry
- Laundry Room
- Washer and Dryer Hookup
Parking
- 2 Car Garage
- Rear-Facing Garage
Outdoor Features
- Covered patio or porch
- Gazebo
Utilities
- Central Heating and Cooling System
- Gas Water Heater
- Cable TV Available
Community Details
- Cordova The Town Pd Ph 1 Subdivision
- Mandatory home owners association
Listing and Financial Details
- Assessor Parcel Number 091011 A00116
Ownership History
Purchase Details
Home Financials for this Owner
Home Financials are based on the most recent Mortgage that was taken out on this home.Purchase Details
Home Financials for this Owner
Home Financials are based on the most recent Mortgage that was taken out on this home.Purchase Details
Home Financials for this Owner
Home Financials are based on the most recent Mortgage that was taken out on this home.Purchase Details
Similar Homes in Cordova, TN
Home Values in the Area
Average Home Value in this Area
Purchase History
| Date | Type | Sale Price | Title Company |
|---|---|---|---|
| Warranty Deed | $315,000 | Home Surety Title | |
| Corporate Deed | $180,000 | Ctc | |
| Trustee Deed | $144,053 | None Available | |
| Corporate Deed | $1,030,000 | Tam Title & Escrow Llc |
Mortgage History
| Date | Status | Loan Amount | Loan Type |
|---|---|---|---|
| Open | $299,250 | Construction | |
| Previous Owner | $142,000 | New Conventional | |
| Previous Owner | $176,739 | FHA |
Property History
| Date | Event | Price | Change | Sq Ft Price |
|---|---|---|---|---|
| 07/23/2025 07/23/25 | Sold | $355,000 | 0.0% | $148 / Sq Ft |
| 06/18/2025 06/18/25 | Pending | -- | -- | -- |
| 06/04/2025 06/04/25 | For Sale | $355,000 | +12.7% | $148 / Sq Ft |
| 04/27/2023 04/27/23 | Sold | $315,000 | 0.0% | $131 / Sq Ft |
| 03/29/2023 03/29/23 | Pending | -- | -- | -- |
| 03/28/2023 03/28/23 | Price Changed | $315,000 | -4.5% | $131 / Sq Ft |
| 03/20/2023 03/20/23 | Price Changed | $329,900 | -1.5% | $137 / Sq Ft |
| 03/06/2023 03/06/23 | Price Changed | $335,000 | -2.9% | $140 / Sq Ft |
| 02/15/2023 02/15/23 | For Sale | $345,000 | -- | $144 / Sq Ft |
Tax History Compared to Growth
Tax History
| Year | Tax Paid | Tax Assessment Tax Assessment Total Assessment is a certain percentage of the fair market value that is determined by local assessors to be the total taxable value of land and additions on the property. | Land | Improvement |
|---|---|---|---|---|
| 2025 | $2,474 | $83,675 | $18,375 | $65,300 |
| 2024 | $2,474 | $72,975 | $11,575 | $61,400 |
| 2023 | $4,445 | $72,975 | $11,575 | $61,400 |
| 2022 | $2,474 | $72,975 | $11,575 | $61,400 |
| 2021 | $4,497 | $72,975 | $11,575 | $61,400 |
| 2020 | $3,810 | $52,575 | $11,575 | $41,000 |
| 2019 | $3,810 | $52,575 | $11,575 | $41,000 |
| 2018 | $3,810 | $52,575 | $11,575 | $41,000 |
| 2017 | $2,161 | $52,575 | $11,575 | $41,000 |
| 2016 | $2,257 | $51,650 | $0 | $0 |
| 2014 | $2,257 | $51,650 | $0 | $0 |
Agents Affiliated with this Home
-

Seller's Agent in 2025
Silvana Piadade
eXp Realty, LLC
(901) 647-6661
24 in this area
160 Total Sales
-

Buyer's Agent in 2025
Kristi Ryan
Coldwell Banker Collins-Maury
(901) 259-8550
7 in this area
95 Total Sales
-

Seller's Agent in 2023
James Wachob
Foundation Property Management
(901) 633-1484
34 in this area
613 Total Sales
Map
Source: Memphis Area Association of REALTORS®
MLS Number: 10198190
APN: 09-1011-A0-0116
- 1255 Ecklin Dr
- 8495 Farley Ave
- 1235 Dexter Ln
- 8741 River Hollow Dr
- 0 Macon Rd Unit 10186997
- 1025 Belfiore Ln
- 1341 Cedar Hollow Dr
- 8502 Griffin Park Dr
- 8575 Griffin Park Dr
- 957 Cairn Creek Dr
- 8547 Griffin Park Dr
- 984 Nesting Wood Cir E
- 8719 Cedar Farms Dr
- 8889 River Pine Dr
- 8756 Riverwood Farms Pkwy
- 8905 River Pine Dr
- 8917 River Sound Dr
- 8260 Country Creek Cove
- 8686 Cedar Farms Dr
- 8672 Cedar Farms Dr
