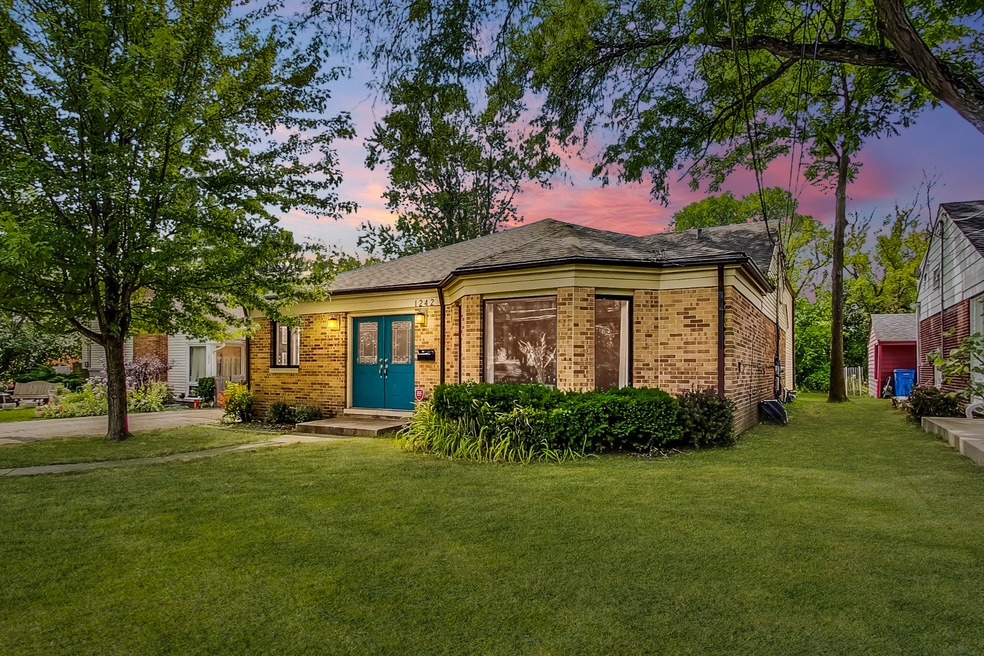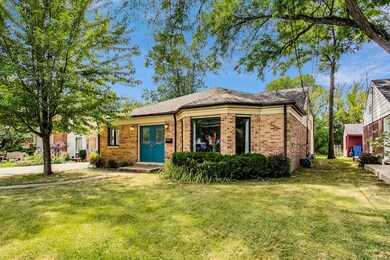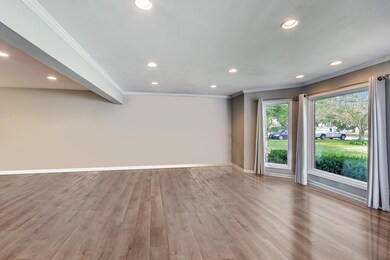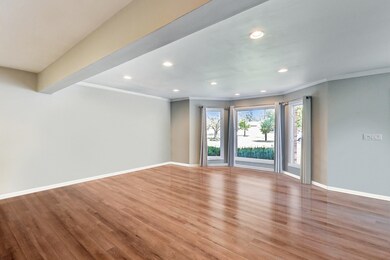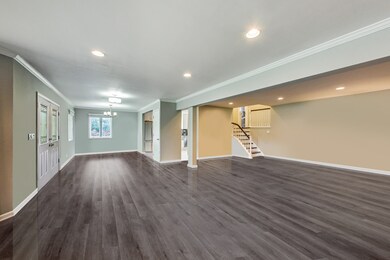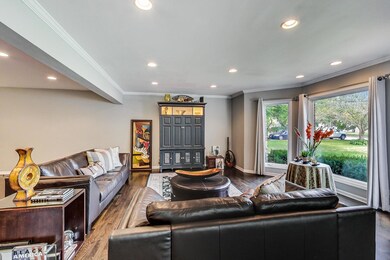
1242 Mcdaniels Ave Highland Park, IL 60035
Estimated Value: $636,000 - $1,622,000
Highlights
- Pond
- Stainless Steel Appliances
- Skylights
- Indian Trail Elementary School Rated A
- Detached Garage
- Central Air
About This Home
As of April 2021Urban Location, Walk to Town, Train, Library, Parks, Beach, Restaurants & Shopping! Fully Remodeled Highland Park Home on Large Wooded Lot backing to Foley's Fishing Pond and walking distance to Newly Renovated Sunset Golf Course! INVESTMENT OPPORTUNIY TOO CASH FLOW $ 1,400/MO w/ $ 42,000 Rental Revenue! Three bedrooms including a Spacious Primary Suite w/4 closets & Primary Bath Feat Walk-in-Shower and Designer Double Sink Vanity! Entirely New Kitchen with White Cabinetry, Granite Counter Tops, Stunning Farm Style Sink & High-End SS Appliances! Dining Room off the kitchen. Nice Sized Lower Level Family Room/ Flex Space (office, fitness, den and more) w/ Fireplace, Recessed Lighting & High Ceilings. Ideal for entertainment! There is attic storage space accessible from bedroom closet. All remodeled baths with new vanities, tiles, tubs and mirrors. New carpet in bedrooms & basement, refinished Beautiful Hardwood, new tiles in kitchen and baths. 100% upgraded Electric, Plumbing, Roof, Siding, AC, brand new 2.5 garage, driveway and much much more. Walking distance to Train, Downtown HP & Park. Close to Ravinia & Chicago Botanic Garden. Awesome Home!
Home Details
Home Type
- Single Family
Est. Annual Taxes
- $15,779
Year Built | Renovated
- 1954 | 2016
Lot Details
- 0.25
Parking
- Detached Garage
- Garage Is Owned
Home Design
- Tri-Level Property
- Brick Exterior Construction
- Slab Foundation
- Asphalt Shingled Roof
- Vinyl Siding
Interior Spaces
- Primary Bathroom is a Full Bathroom
- Skylights
- Wood Burning Fireplace
Kitchen
- Oven or Range
- Microwave
- High End Refrigerator
- Dishwasher
- Stainless Steel Appliances
- Disposal
Laundry
- Dryer
- Washer
Finished Basement
- Basement Fills Entire Space Under The House
- Finished Basement Bathroom
Utilities
- Central Air
- Heating System Uses Gas
- Lake Michigan Water
Additional Features
- Pond
- East or West Exposure
Ownership History
Purchase Details
Home Financials for this Owner
Home Financials are based on the most recent Mortgage that was taken out on this home.Purchase Details
Home Financials for this Owner
Home Financials are based on the most recent Mortgage that was taken out on this home.Purchase Details
Home Financials for this Owner
Home Financials are based on the most recent Mortgage that was taken out on this home.Purchase Details
Home Financials for this Owner
Home Financials are based on the most recent Mortgage that was taken out on this home.Purchase Details
Home Financials for this Owner
Home Financials are based on the most recent Mortgage that was taken out on this home.Purchase Details
Home Financials for this Owner
Home Financials are based on the most recent Mortgage that was taken out on this home.Purchase Details
Purchase Details
Home Financials for this Owner
Home Financials are based on the most recent Mortgage that was taken out on this home.Purchase Details
Similar Homes in the area
Home Values in the Area
Average Home Value in this Area
Purchase History
| Date | Buyer | Sale Price | Title Company |
|---|---|---|---|
| Mokhtarian David | -- | Bupd Law | |
| 519 Wimbledon Llc | $409,000 | Proper Title | |
| Wilrijk Llc | -- | None Available | |
| Speek Robert | -- | Lakeshore Title Agency | |
| Fannie Mae | -- | First American Title | |
| Speek 2 Me Llc | -- | First American Title | |
| Bank Of America Na | -- | None Available | |
| Cura Milan | $399,000 | Chicago Title Insurance Co | |
| Weiskirch Leonard | -- | -- |
Mortgage History
| Date | Status | Borrower | Loan Amount |
|---|---|---|---|
| Previous Owner | Mokhtarian David | $125,000 | |
| Previous Owner | Speek Robert | $353,000 | |
| Previous Owner | Speek 2 Me Llc | $343,500 | |
| Previous Owner | Cura Milan | $364,800 | |
| Previous Owner | Cura Milan | $359,100 | |
| Previous Owner | Weiskirch Leonard | $108,233 |
Property History
| Date | Event | Price | Change | Sq Ft Price |
|---|---|---|---|---|
| 04/20/2021 04/20/21 | Sold | $409,000 | 0.0% | $176 / Sq Ft |
| 02/01/2021 02/01/21 | Pending | -- | -- | -- |
| 01/26/2021 01/26/21 | For Sale | $409,000 | 0.0% | $176 / Sq Ft |
| 06/26/2017 06/26/17 | Rented | $3,500 | 0.0% | -- |
| 05/16/2017 05/16/17 | For Rent | $3,500 | 0.0% | -- |
| 10/08/2015 10/08/15 | Sold | $323,000 | -4.4% | $139 / Sq Ft |
| 08/28/2015 08/28/15 | Pending | -- | -- | -- |
| 07/09/2015 07/09/15 | For Sale | $337,900 | -- | $145 / Sq Ft |
Tax History Compared to Growth
Tax History
| Year | Tax Paid | Tax Assessment Tax Assessment Total Assessment is a certain percentage of the fair market value that is determined by local assessors to be the total taxable value of land and additions on the property. | Land | Improvement |
|---|---|---|---|---|
| 2024 | $15,779 | $199,397 | $88,721 | $110,676 |
| 2023 | $12,712 | $179,734 | $79,972 | $99,762 |
| 2022 | $12,712 | $141,024 | $79,867 | $61,157 |
| 2021 | $11,729 | $136,320 | $77,203 | $59,117 |
| 2020 | $13,254 | $159,211 | $77,203 | $82,008 |
| 2019 | $12,805 | $158,466 | $76,842 | $81,624 |
| 2018 | $13,994 | $183,506 | $84,133 | $99,373 |
| 2017 | $13,777 | $182,448 | $83,648 | $98,800 |
| 2016 | $12,480 | $162,987 | $79,634 | $83,353 |
| 2015 | $11,627 | $151,433 | $73,989 | $77,444 |
| 2014 | $10,218 | $130,769 | $53,401 | $77,368 |
| 2012 | $11,288 | $131,532 | $53,713 | $77,819 |
Agents Affiliated with this Home
-
Erik Gimbel

Seller's Agent in 2021
Erik Gimbel
eXp Realty
(847) 530-3704
14 in this area
93 Total Sales
-
Nicole Mertens

Seller Co-Listing Agent in 2021
Nicole Mertens
Dream Town Real Estate
(773) 972-9123
1 in this area
96 Total Sales
-
Erica Goldman

Buyer's Agent in 2021
Erica Goldman
Jameson Sotheby's International Realty
2 in this area
24 Total Sales
-
Christian Chase

Seller's Agent in 2017
Christian Chase
Chase Real Estate LLC
(630) 527-0095
480 Total Sales
-
Amanda Jump
A
Seller Co-Listing Agent in 2017
Amanda Jump
Chase Rental
8 Total Sales
-
Jacquie Lewis

Buyer's Agent in 2017
Jacquie Lewis
Compass
(847) 858-2155
7 in this area
35 Total Sales
Map
Source: Midwest Real Estate Data (MRED)
MLS Number: MRD10980056
APN: 16-26-107-013
- 1093 Bob o Link Rd
- 1534 Mcdaniels Ave Unit 4B
- 1039 Deerfield Place Unit 1039
- 1027 Deerfield Place Unit 1
- 973 Deerfield Rd
- 1417 Green Bay Rd
- 1557 Green Bay Rd
- 935 Central Ave Unit 5
- 891 Central Ave Unit 219
- 1424 Glencoe Ave
- 1560 Oakwood Ave Unit 205
- 1688 Green Bay Rd Unit 303
- 650 Walnut St Unit 301
- 1263 Glencoe Ave
- 1700 2nd St Unit 509A
- 1703 Beverly Place
- 1789 Green Bay Rd Unit B
- 1268 Ridgewood Dr
- 704 Lorraine Cir
- 864 Sumac Rd
- 1242 Mcdaniels Ave
- 1250 Mcdaniels Ave
- 1236 Mcdaniels Ave
- 1258 Mcdaniels Ave
- 1226 Mcdaniels Ave
- 1266 Mcdaniels Ave
- 1212 Mcdaniels Ave
- 1231 Mcdaniels Ave
- 1086 Bob o Link Rd
- 1202 Mcdaniels Ave
- 1259 Mcdaniels Ave
- 1094 Bob o Link Rd
- 1288 Mcdaniels Ave
- 1100 Bob o Link Rd
- 1267 Mcdaniels Ave
- 1166 Thorn Tree Ln
- 1221 Mcdaniels Ave
- 1160 Mcdaniels Ave
- 1050 Bob o Link Rd
