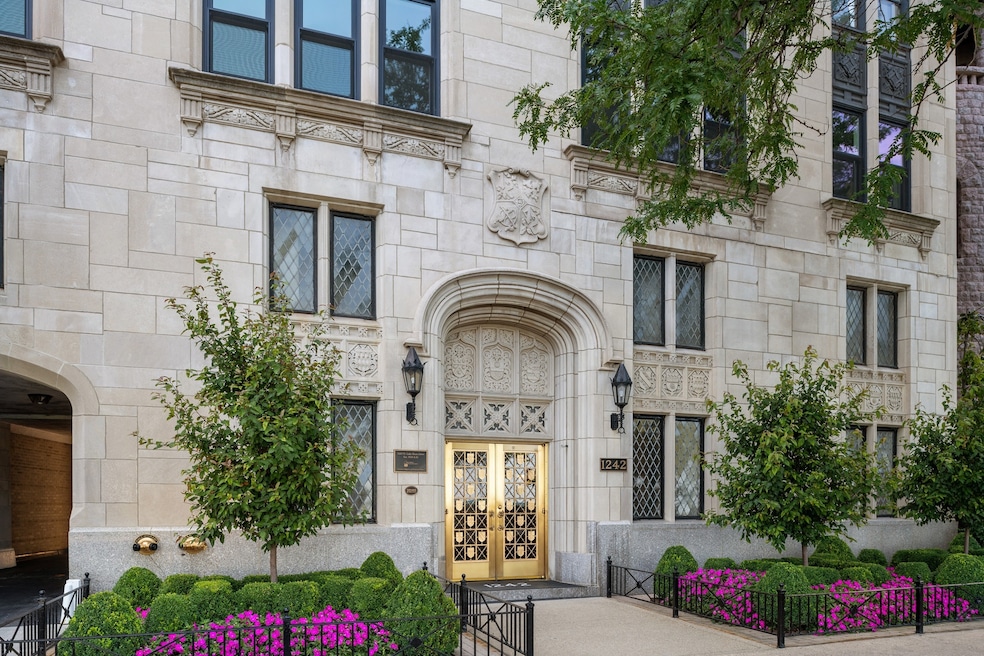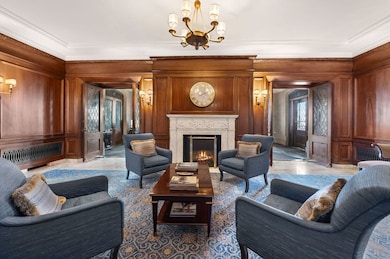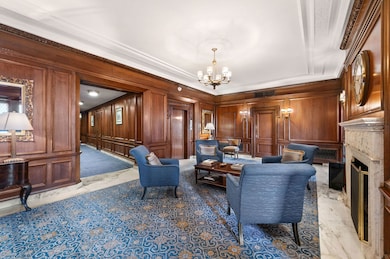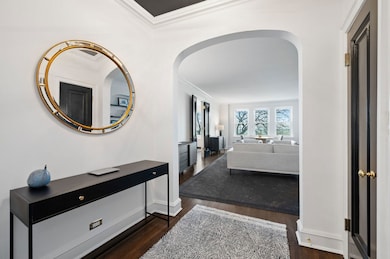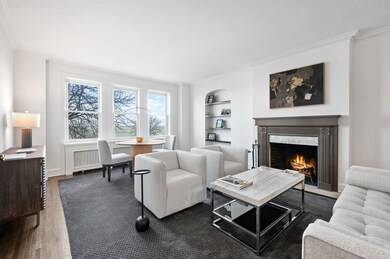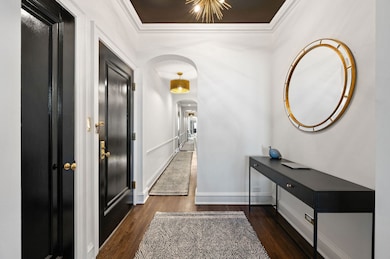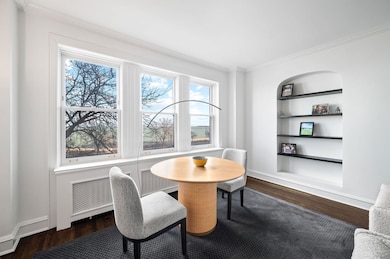1242 N Lake Shore Dr Unit 4N Chicago, IL 60610
Gold Coast NeighborhoodEstimated payment $9,149/month
Highlights
- Doorman
- Fitness Center
- Wood Flooring
- Lincoln Park High School Rated A
- Waterfront
- 2-minute walk to Goudy (William) Square Park
About This Home
Move right into this impeccably renovated, mint-condition pre-war co-op .....may be purchased turn-key.......a masterful blend of timeless elegance with modern refinement. Spanning approximately 2,000 square feet, the finest enhancements are showcased throughout, featuring three ensuite bedrooms, an open kitchen with a breakfast bar, and a living room and dining room fronting the lake. No detail was overlooked in the extensive renovation which includes..................all new Thermopane windows.........new SpacePak air conditioning.........radiators removed and sent to be retrofitted........ a gutted, enlarged fully equipped kitchen with the finest appliances and an abundance of storage........three new bathrooms............refinished hard wood floors........custom paint......and a new washer/dryer. While thoroughly modernized, the home retains its pre-war charm with classic architectural details such as graceful archways, custom millwork, a wood-burning fireplace, bespoke lighting, and 9-foot ceilings. Located in one of the Gold Coast's most prestigious boutique co-ops, 1242 N Lake Shore Drive offers residents the highest level of privacy, security, and white-glove service. One dog is permitted and there is no weight limit. The monthly assessment of $3,339.22 includes property taxes. Parking available next door at 1212 N LSD $415/month
Listing Agent
Jameson Sotheby's Intl Realty Brokerage Phone: (312) 961-6212 License #475092906 Listed on: 10/01/2025

Property Details
Home Type
- Co-Op
Year Built
- Built in 1929 | Remodeled in 2022
Lot Details
- Waterfront
HOA Fees
- $3,339 Monthly HOA Fees
Home Design
- Entry on the 4th floor
- Brick Exterior Construction
Interior Spaces
- 2,035 Sq Ft Home
- Wood Burning Fireplace
- Family Room
- Living Room with Fireplace
- Formal Dining Room
- Wood Flooring
- Water Views
Kitchen
- Electric Oven
- Electric Cooktop
- Microwave
- Dishwasher
- Wine Refrigerator
- Stainless Steel Appliances
Bedrooms and Bathrooms
- 3 Bedrooms
- 3 Potential Bedrooms
- 3 Full Bathrooms
Laundry
- Laundry Room
- Dryer
- Washer
Schools
- Ogden Elementary
- Lincoln Park High School
Utilities
- Heating System Uses Steam
- Lake Michigan Water
Community Details
Overview
- Association fees include heat, water, gas, taxes, insurance, security, doorman, tv/cable, exercise facilities, exterior maintenance, scavenger, snow removal, internet
- 35 Units
- Madeleine Delannoy Association, Phone Number (312) 787-5977
- High-Rise Condominium
- Property managed by First Service Residential
- 28-Story Property
Amenities
- Doorman
- Elevator
- Service Elevator
- Community Storage Space
Recreation
- Fitness Center
- Bike Trail
Pet Policy
- Limit on the number of pets
- Dogs and Cats Allowed
Security
- Resident Manager or Management On Site
Map
Home Values in the Area
Average Home Value in this Area
Property History
| Date | Event | Price | List to Sale | Price per Sq Ft |
|---|---|---|---|---|
| 10/01/2025 10/01/25 | For Sale | $925,000 | -- | $455 / Sq Ft |
Source: Midwest Real Estate Data (MRED)
MLS Number: 12485488
- 1240 N Lake Shore Dr Unit 25A
- 1240 N Lake Shore Dr Unit 14A
- 1242 N Lake Shore Dr Unit 22
- 1242 N Lake Shore Dr Unit 25
- 1212 N Lake Shore Dr Unit 10CS
- 1212 N Lake Shore Dr Unit 16BS
- 1212 N Lake Shore Dr Unit 34BN
- 1212 N Lake Shore Dr Unit 11CS
- 1212 N Lake Shore Dr Unit 12CN
- 60 E Scott St Unit 403
- 1300 N Lake Shore Dr Unit 21D
- 1300 N Lake Shore Dr Unit 10B
- 1300 N Lake Shore Dr Unit 8BC
- 1313 N Ritchie Ct Unit 2701
- 1313 N Ritchie Ct Unit 901
- 1150 N Lake Shore Dr Unit 19A
- 1150 N Lake Shore Dr Unit 9J
- 1150 N Lake Shore Dr Unit 13D
- 1210 N Astor St Unit 1A
- 1260 N Astor St Unit 3
- 70 E Scott St Unit 706
- 1300 N Lake Shore Dr
- 1300 N Lake Shore Dr Unit 10B
- 1300 N Lake Shore Dr Unit 1418
- 65 E Scott St
- 61 E Banks St Unit 802
- 1260 N Astor St Unit 3711
- 1150 N Lake Shore Dr Unit 12F
- 1300 N Astor St Unit 15AB
- 20 E Scott St
- 20 E Scott St Unit FL2-ID286
- 1356 N Lake Shore Dr
- 1318 N Astor St
- 1 E Scott St Unit 1906
- 30 E Elm St Unit 4F
- 1355 N Astor St
- 1355 N Astor St
- 1355 N Astor St
- 1340 N Astor St
- 22 E Elm St Unit PH
