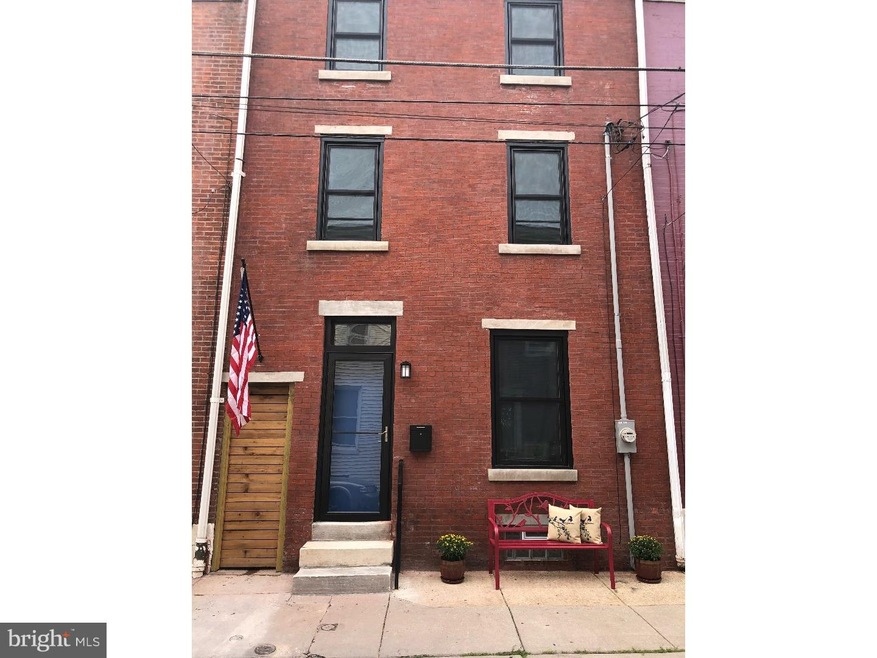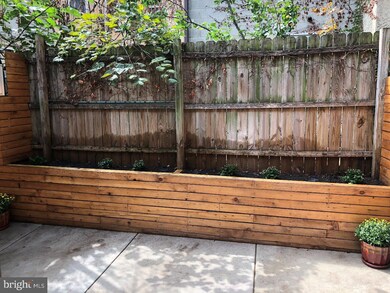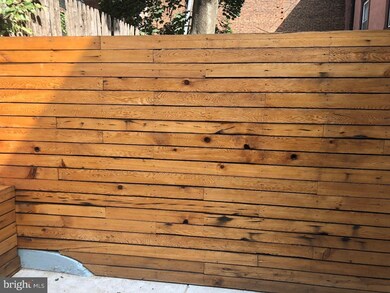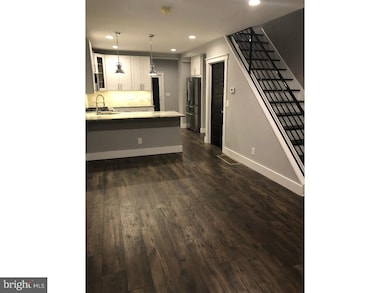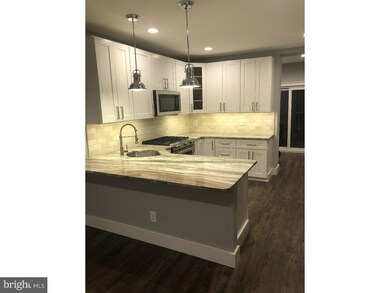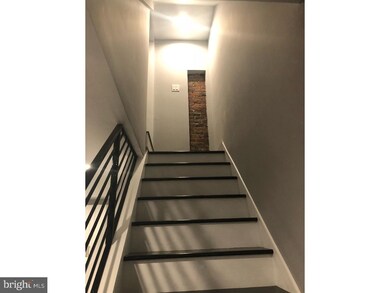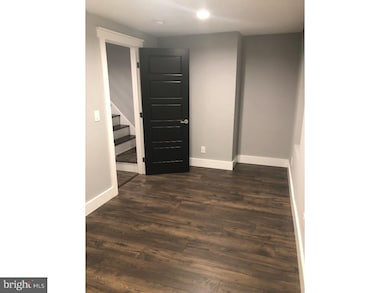
1242 N Palethorp St Philadelphia, PA 19122
Olde Kensington NeighborhoodHighlights
- Straight Thru Architecture
- 4-minute walk to Girard (Mfl)
- Living Room
- Cathedral Ceiling
- No HOA
- 4-minute walk to Hancock Park
About This Home
As of July 202340,000 PRICE REDUCTION!!!Completely renovated three story home in Northern Liberties/Fishtown (AKA "The Hottest Area in America"). Walking distance to the Piazza, Acme, the El, and too many other hip spots to mention. Completely renovated means COMPLETELY. Stripped down to the brick. All new 200 Amp electrical, plumbing, walls, floors, ceilings, stairs, bathrooms, HVAC. 3 bedrooms and two full baths. Gorgeous solid wood kitchen with stainless steel Kitchen Aid appliances, deep sink, undercabinet lighting and granite breakfast island countertop. Additional room beyond the kitchen can be a dining area or added fam room. Second floor with two bedrooms, full bath and laundry closet. 3rd Floor Master Suite with barn door entrance and cathedral ceilings has a room that can be a walk-in closet, nursery, or home office. Master bathroom accessible from both rooms with double sink and ultra-chic shower with glass surround. Rear yard fence was created from 100 Y/O rough hewn wooden studs reclaimed from the renovation. Available for immediate possession.
Last Buyer's Agent
Andy Black
Redfin Corporation

Townhouse Details
Home Type
- Townhome
Est. Annual Taxes
- $1,496
Year Built
- Built in 1919
Lot Details
- 900 Sq Ft Lot
- Lot Dimensions are 18x50
- East Facing Home
- Back Yard
- Property is in good condition
Parking
- On-Street Parking
Home Design
- Straight Thru Architecture
- Brick Exterior Construction
- Pitched Roof
- Concrete Perimeter Foundation
Interior Spaces
- 1,728 Sq Ft Home
- Property has 3 Levels
- Cathedral Ceiling
- Ceiling Fan
- Replacement Windows
- Living Room
- Dining Room
- Unfinished Basement
- Basement Fills Entire Space Under The House
- Laundry on upper level
Kitchen
- Self-Cleaning Oven
- Built-In Microwave
- Dishwasher
- Kitchen Island
Bedrooms and Bathrooms
- 3 Bedrooms
- En-Suite Primary Bedroom
- En-Suite Bathroom
- 2 Full Bathrooms
- Walk-in Shower
Utilities
- Forced Air Heating and Cooling System
- Heating System Uses Gas
- 200+ Amp Service
- Natural Gas Water Heater
- Cable TV Available
Community Details
- No Home Owners Association
- Northern Liberties Subdivision
Listing and Financial Details
- Tax Lot 130
- Assessor Parcel Number 182095300
Ownership History
Purchase Details
Home Financials for this Owner
Home Financials are based on the most recent Mortgage that was taken out on this home.Purchase Details
Home Financials for this Owner
Home Financials are based on the most recent Mortgage that was taken out on this home.Purchase Details
Similar Homes in Philadelphia, PA
Home Values in the Area
Average Home Value in this Area
Purchase History
| Date | Type | Sale Price | Title Company |
|---|---|---|---|
| Deed | $470,000 | None Listed On Document | |
| Deed | $415,000 | Vast Abstract Llc | |
| Quit Claim Deed | $20,500 | -- |
Mortgage History
| Date | Status | Loan Amount | Loan Type |
|---|---|---|---|
| Open | $395,000 | New Conventional | |
| Previous Owner | $398,500 | New Conventional | |
| Previous Owner | $402,550 | New Conventional | |
| Previous Owner | $40,000 | Credit Line Revolving |
Property History
| Date | Event | Price | Change | Sq Ft Price |
|---|---|---|---|---|
| 07/31/2023 07/31/23 | Sold | $470,000 | -2.1% | $272 / Sq Ft |
| 06/23/2023 06/23/23 | For Sale | $479,990 | +13.6% | $278 / Sq Ft |
| 12/11/2018 12/11/18 | Sold | $422,500 | -4.0% | $245 / Sq Ft |
| 10/27/2018 10/27/18 | Pending | -- | -- | -- |
| 10/02/2018 10/02/18 | Price Changed | $439,900 | -8.3% | $255 / Sq Ft |
| 09/06/2018 09/06/18 | For Sale | $479,900 | -- | $278 / Sq Ft |
Tax History Compared to Growth
Tax History
| Year | Tax Paid | Tax Assessment Tax Assessment Total Assessment is a certain percentage of the fair market value that is determined by local assessors to be the total taxable value of land and additions on the property. | Land | Improvement |
|---|---|---|---|---|
| 2025 | $8,672 | $510,000 | $102,000 | $408,000 |
| 2024 | $8,672 | $510,000 | $102,000 | $408,000 |
| 2023 | $8,672 | $619,500 | $123,900 | $495,600 |
| 2022 | $2,328 | $574,500 | $123,900 | $450,600 |
| 2021 | $2,958 | $0 | $0 | $0 |
| 2020 | $2,958 | $0 | $0 | $0 |
| 2019 | $2,781 | $0 | $0 | $0 |
| 2018 | $1,496 | $0 | $0 | $0 |
| 2017 | $1,496 | $0 | $0 | $0 |
| 2016 | $1,496 | $0 | $0 | $0 |
| 2015 | $1,694 | $0 | $0 | $0 |
| 2014 | -- | $126,400 | $7,920 | $118,480 |
| 2012 | -- | $3,520 | $586 | $2,934 |
Agents Affiliated with this Home
-
John Lee

Seller's Agent in 2023
John Lee
Keller Williams Real Estate-Blue Bell
(267) 371-3920
2 in this area
64 Total Sales
-
Robbie Johnson
R
Buyer's Agent in 2023
Robbie Johnson
Long & Foster
(215) 385-2382
1 in this area
14 Total Sales
-
Robin Kemmerer

Seller's Agent in 2018
Robin Kemmerer
Robin Kemmerer Associates Inc
(215) 949-0810
283 Total Sales
-

Buyer's Agent in 2018
Andy Black
Redfin Corporation
(610) 680-6200
Map
Source: Bright MLS
MLS Number: 1002638930
APN: 182095300
- 1223 N Palethorp St
- 1316 N Hancock St
- 1238 N Mascher St
- 1316 N Palethorp St
- 1217-23 N Hancock St
- 1211 N Palethorp St
- 1215 N Hancock St
- 1326 N Mascher St Unit L
- 151 W Girard Ave
- 1345 N Palethorp St
- 1148 N 2nd St Unit 6H
- 1148 N 2nd St Unit 6I
- 176 Master St
- 1355 57 N 2nd St
- 1153 N Hancock St
- 1341 N Howard St
- 107 15 W Thompson St
- 1203 15 N 3rd St Unit 105
- 233-35 W Girard Ave
- 211 W Master St
