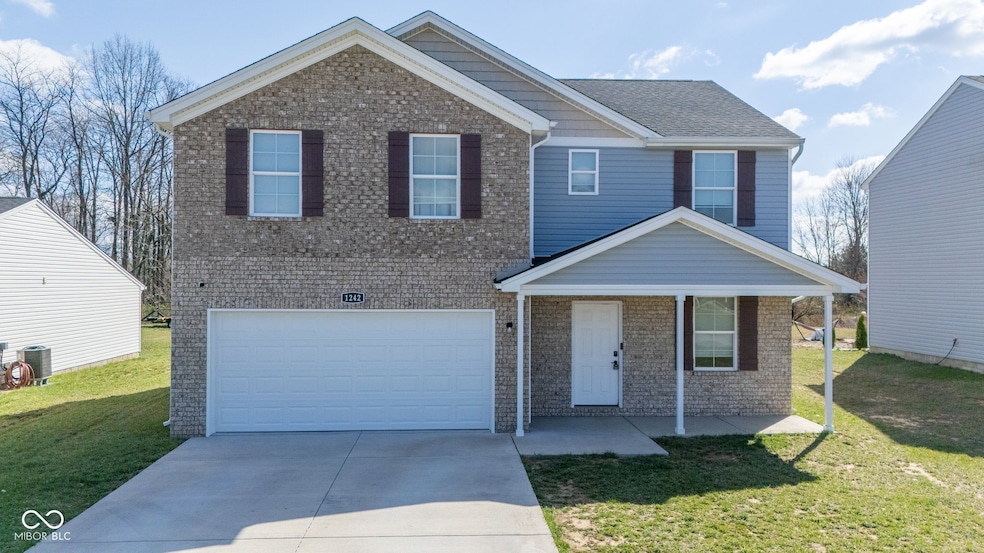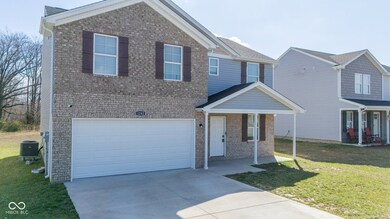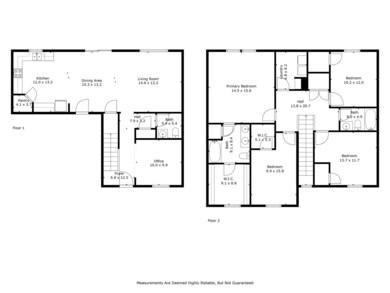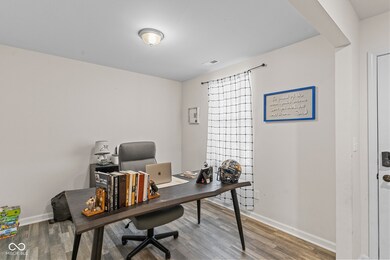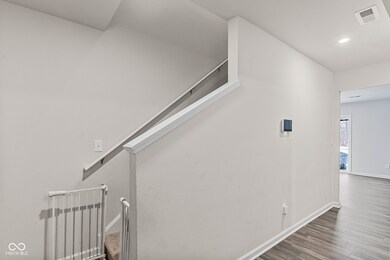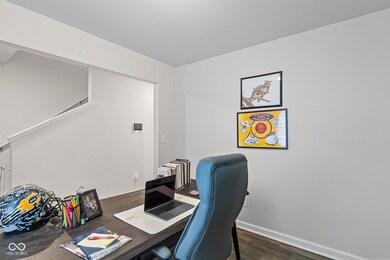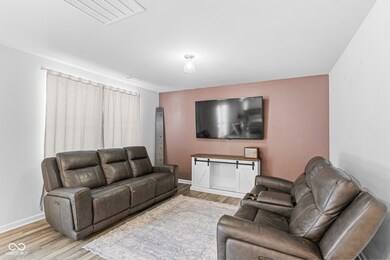
1242 N Solar St Scottsburg, IN 47170
Highlights
- No HOA
- 2 Car Attached Garage
- Vinyl Plank Flooring
- Covered patio or porch
- Eat-In Kitchen
- Forced Air Heating System
About This Home
As of May 2025Spacious & Modern 4-Bedroom Home! Built in 2022, the stunning two-story home offers a perfect blend of comfort and convenience! Featuring 4 bedrooms, 2.5 bathrooms, and a thoughtfully designed layout, all bedrooms are located on the second floor each with its own walk-in closet! The primary suite boasts a private bathroom and a huge walk-in closet. The second-floor laundry room adds extra convenience. Situated on 0.47 acres, this home also offers a 2-car attached garage and plenty of space to enjoy. Don't miss your chance to make this one yours!
Last Agent to Sell the Property
Kovener & Associates Real Esta Brokerage Email: caseybeth77@gmail.com License #RB14051597 Listed on: 02/25/2025
Home Details
Home Type
- Single Family
Est. Annual Taxes
- $2,096
Year Built
- Built in 2022
Lot Details
- 0.47 Acre Lot
- Rural Setting
Parking
- 2 Car Attached Garage
Home Design
- Slab Foundation
- Vinyl Construction Material
Interior Spaces
- 2-Story Property
- Combination Kitchen and Dining Room
- Laundry on upper level
Kitchen
- Eat-In Kitchen
- Electric Oven
- Built-In Microwave
- Dishwasher
Flooring
- Carpet
- Vinyl Plank
Bedrooms and Bathrooms
- 4 Bedrooms
Outdoor Features
- Covered patio or porch
Schools
- Scottsburg Middle School
- Scottsburg Senior High School
Utilities
- Forced Air Heating System
- Electric Water Heater
Community Details
- No Home Owners Association
- Moonglo Estates Subdivision
Listing and Financial Details
- Tax Lot 124
- Assessor Parcel Number 720412430001124008
- Seller Concessions Not Offered
Ownership History
Purchase Details
Similar Homes in Scottsburg, IN
Home Values in the Area
Average Home Value in this Area
Purchase History
| Date | Type | Sale Price | Title Company |
|---|---|---|---|
| Deed | $260,000 | Houston, Thompson And Lewis Pc |
Property History
| Date | Event | Price | Change | Sq Ft Price |
|---|---|---|---|---|
| 05/23/2025 05/23/25 | Sold | $275,000 | 0.0% | $135 / Sq Ft |
| 04/10/2025 04/10/25 | Pending | -- | -- | -- |
| 04/10/2025 04/10/25 | For Sale | $274,900 | 0.0% | $135 / Sq Ft |
| 04/06/2025 04/06/25 | Pending | -- | -- | -- |
| 03/17/2025 03/17/25 | Price Changed | $274,900 | -1.8% | $135 / Sq Ft |
| 03/08/2025 03/08/25 | Price Changed | $279,900 | -1.8% | $137 / Sq Ft |
| 02/25/2025 02/25/25 | For Sale | $284,900 | +18.7% | $140 / Sq Ft |
| 12/28/2022 12/28/22 | Sold | $239,990 | 0.0% | $119 / Sq Ft |
| 11/02/2022 11/02/22 | Pending | -- | -- | -- |
| 10/26/2022 10/26/22 | Price Changed | $239,990 | -7.3% | $119 / Sq Ft |
| 09/22/2022 09/22/22 | For Sale | $258,990 | -- | $129 / Sq Ft |
Tax History Compared to Growth
Tax History
| Year | Tax Paid | Tax Assessment Tax Assessment Total Assessment is a certain percentage of the fair market value that is determined by local assessors to be the total taxable value of land and additions on the property. | Land | Improvement |
|---|---|---|---|---|
| 2024 | $2,106 | $210,600 | $27,500 | $183,100 |
| 2023 | $2,096 | $209,600 | $27,500 | $182,100 |
| 2022 | $17 | $600 | $600 | $0 |
Agents Affiliated with this Home
-
Casey Kovener-Elkins

Seller's Agent in 2025
Casey Kovener-Elkins
Kovener & Associates Real Esta
(812) 820-1526
551 Total Sales
-
Non-BLC Member
N
Buyer's Agent in 2025
Non-BLC Member
MIBOR REALTOR® Association
(317) 956-1912
-
Octavia Valencia

Seller's Agent in 2022
Octavia Valencia
(321) 238-8595
2,242 Total Sales
-
Viraj Summers

Buyer's Agent in 2022
Viraj Summers
Summers Realty Services
(502) 291-4186
61 Total Sales
Map
Source: MIBOR Broker Listing Cooperative®
MLS Number: 22023687
APN: 72-04-12-430-001.124-008
- 415 Ivan Rogers Rd
- 11507 E Smith Rd
- 2395 W Robin Rd
- 249 Muriel Dr
- 2046 W Bobwhite Dr
- 1381 Onyx Ave
- 1440 Edgewater Ct
- 1557 Willow Ct
- 1143 Grissom Ct Unit LOT 103
- 1213 Graham Blvd Unit LOT 97B
- 1221 Graham Blvd Unit LOT 97A
- 5451 W Mallard Dr
- 1707 S Bloomington Trail Rd
- 1402 W State Road 56 Unit SITE 4
- 1402 W State Road 56 Unit SITE 2
- 1402 W State Road 56 Unit SITE 3
- 1402 W State Road 56 Unit SITE 1
- 1516 Drakewood Ln
- 401 N Nicole Ln
- 707 W Main St
