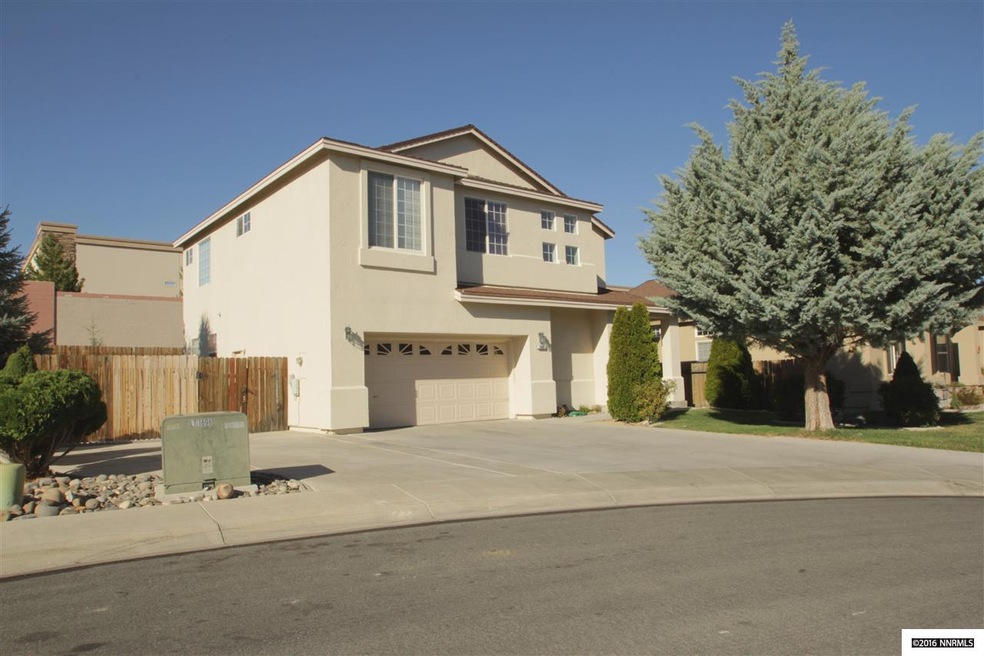
1242 Northill Dr Carson City, NV 89706
Northridge NeighborhoodEstimated Value: $531,000 - $552,000
Highlights
- Mountain View
- High Ceiling
- No HOA
- Marble Flooring
- Great Room
- 2 Car Attached Garage
About This Home
As of January 2017The high ceilings are exquisite, the natural light endless. The kitchen is equipped with beautiful granite counter tops, an island with plentiful space for prep and entertaining and tons of cabinets to hold all your kitchen gadgets. This home flows flawlessly and has endless viewpoints that will continuously remind you why you fell in love. Centrally located, close to parks and easy access to I580., Please see private remarks.
Last Agent to Sell the Property
RE/MAX Professionals-Dayton License #BS.145766 Listed on: 08/29/2016

Last Buyer's Agent
RE/MAX Professionals-Dayton License #BS.145766 Listed on: 08/29/2016

Home Details
Home Type
- Single Family
Est. Annual Taxes
- $1,811
Year Built
- Built in 2001
Lot Details
- 5,227 Sq Ft Lot
- Back Yard Fenced
- Landscaped
- Level Lot
- Front and Back Yard Sprinklers
- Sprinklers on Timer
- Property is zoned SF6
Parking
- 2 Car Attached Garage
Home Design
- Pitched Roof
- Shingle Roof
- Composition Roof
- Stick Built Home
- Stucco
Interior Spaces
- 1,779 Sq Ft Home
- 2-Story Property
- High Ceiling
- Ceiling Fan
- Gas Fireplace
- Double Pane Windows
- Vinyl Clad Windows
- Blinds
- Great Room
- Combination Kitchen and Dining Room
- Mountain Views
- Crawl Space
Kitchen
- Breakfast Bar
- Built-In Oven
- Gas Oven
- Gas Range
- Kitchen Island
- Disposal
Flooring
- Carpet
- Marble
- Ceramic Tile
Bedrooms and Bathrooms
- 3 Bedrooms
- Dual Sinks
- Primary Bathroom includes a Walk-In Shower
- Garden Bath
Laundry
- Laundry Room
- Laundry Cabinets
Outdoor Features
- Patio
Schools
- Mark Twain Elementary School
- Carson Middle School
- Carson High School
Utilities
- Refrigerated Cooling System
- Forced Air Heating and Cooling System
- Heating System Uses Natural Gas
- Gas Water Heater
- Internet Available
- Phone Available
- Cable TV Available
Community Details
- No Home Owners Association
Listing and Financial Details
- Home warranty included in the sale of the property
- Assessor Parcel Number 00268112
Ownership History
Purchase Details
Home Financials for this Owner
Home Financials are based on the most recent Mortgage that was taken out on this home.Purchase Details
Home Financials for this Owner
Home Financials are based on the most recent Mortgage that was taken out on this home.Purchase Details
Home Financials for this Owner
Home Financials are based on the most recent Mortgage that was taken out on this home.Similar Homes in Carson City, NV
Home Values in the Area
Average Home Value in this Area
Purchase History
| Date | Buyer | Sale Price | Title Company |
|---|---|---|---|
| Araujo Edwin R | -- | Western Title Co | |
| Araujo Edwin R | $288,000 | Western Title Co | |
| Sanchez Cruz Fernando | $355,000 | First Amer Title Co Of Nv |
Mortgage History
| Date | Status | Borrower | Loan Amount |
|---|---|---|---|
| Open | Araujo Edwin R | $230,400 | |
| Previous Owner | Sanchez Cruz Fernando | $205,000 |
Property History
| Date | Event | Price | Change | Sq Ft Price |
|---|---|---|---|---|
| 01/10/2017 01/10/17 | Sold | $288,000 | -4.0% | $162 / Sq Ft |
| 11/08/2016 11/08/16 | Pending | -- | -- | -- |
| 08/29/2016 08/29/16 | For Sale | $299,900 | -- | $169 / Sq Ft |
Tax History Compared to Growth
Tax History
| Year | Tax Paid | Tax Assessment Tax Assessment Total Assessment is a certain percentage of the fair market value that is determined by local assessors to be the total taxable value of land and additions on the property. | Land | Improvement |
|---|---|---|---|---|
| 2024 | $2,746 | $116,955 | $38,500 | $78,455 |
| 2023 | $2,543 | $105,921 | $32,200 | $73,721 |
| 2022 | $2,355 | $93,487 | $26,950 | $66,537 |
| 2021 | $2,181 | $87,752 | $22,400 | $65,352 |
| 2020 | $2,181 | $82,887 | $18,550 | $64,337 |
| 2019 | $2,028 | $82,312 | $18,550 | $63,762 |
| 2018 | $1,936 | $78,814 | $17,500 | $61,314 |
| 2017 | $1,858 | $76,655 | $15,750 | $60,905 |
| 2016 | $1,811 | $78,056 | $15,750 | $62,306 |
| 2015 | $1,808 | $69,944 | $14,000 | $55,944 |
| 2014 | $1,751 | $54,771 | $11,550 | $43,221 |
Agents Affiliated with this Home
-
Mauricio Pierrott

Seller's Agent in 2017
Mauricio Pierrott
RE/MAX
(775) 671-5247
8 in this area
163 Total Sales
Map
Source: Northern Nevada Regional MLS
MLS Number: 160014058
APN: 002-681-12
- 1328 Windridge Dr
- 1317 Ridge Point Dr
- 2787 Foxhill Dr
- 1510 Slide Mountain Dr
- 1667 Spooner Dr
- 1248 Lindsay Ln
- 2176 Beverly Dr
- 1167 Lindsay Ln
- 2074 Beverly Dr
- 1350 Old Hot Springs Rd
- 2028 Hamilton Ave
- 773 Crimson Cir
- 777 Crimson Cir
- 1926 Hamilton Ave
- 1936 Marian Ave
- 1930 Sunland Dr
- 3100 Pine Ln
- 1912 Marian Ave
- 61 Tiger Dr
- 2581 Poole Way
- 1242 Northill Dr
- 1254 Northill Dr
- 1230 Northill Dr
- 1266 Northill Dr
- 1218 Northill Dr
- 1239 Northill Dr
- 1215 Northill Dr
- 1278 Northill Dr
- 1227 Northill Dr
- 1263 Northill Dr
- 1190 Ridgefield Dr
- 1275 Northill Dr
- 1187 Ridgefield Dr
- 1252 Windridge Dr
- 1240 Windridge Dr
- 1184 Ridgefield Dr
- 1264 Windridge Dr
- 1228 Windridge Dr
- 1276 Windridge Dr
- 1179 Ridgefield Dr
