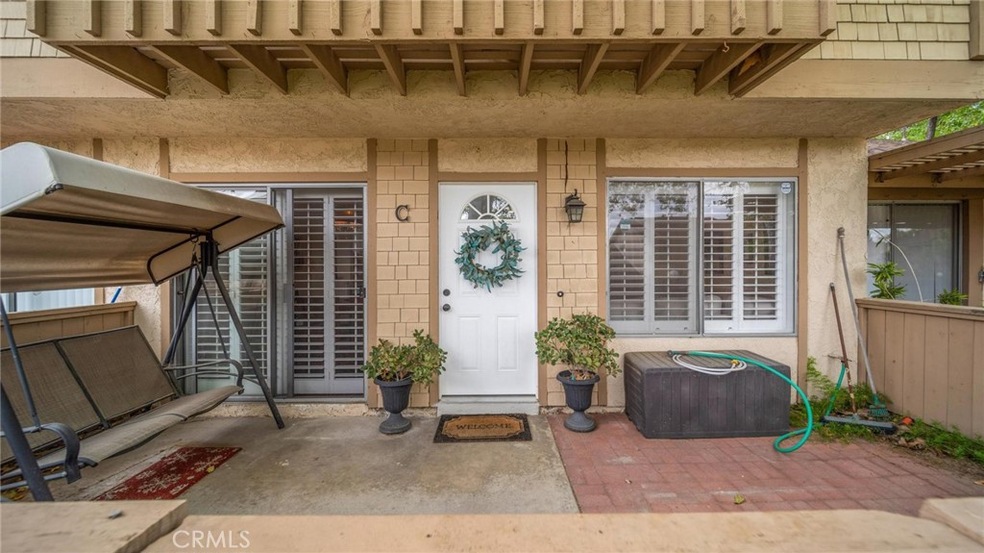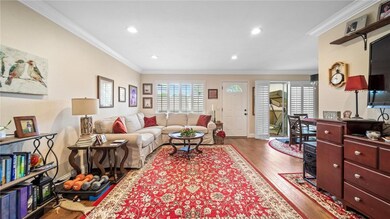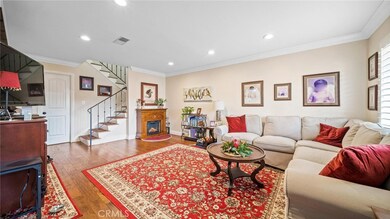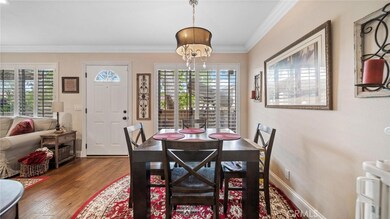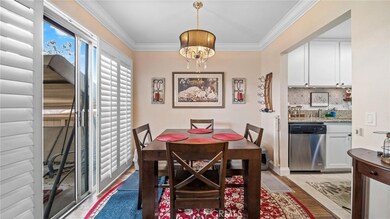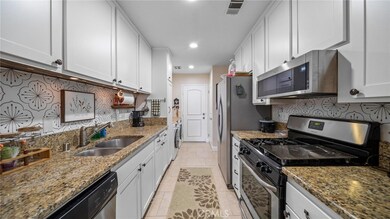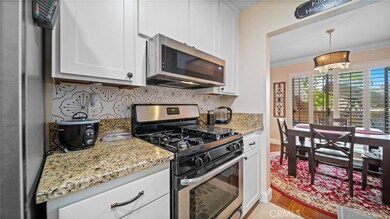
1242 S Diamond Bar Blvd Unit C Diamond Bar, CA 91765
Highlights
- 4.59 Acre Lot
- Clubhouse
- Neighborhood Views
- Quail Summit Elementary School Rated A
- Deck
- Community Pool
About This Home
As of July 2023Turnkey 2 bedroom, 1.5 bath, 1079 sq. ft. townhome with views of the greenbelts and hillside in the Walnut Valley Unified School District. Property features include: perfect location at the rear of the desirable Allegro Complex, private front porch/patio entry, an open airy floor plan, spacious living room, separate eating area next to the kitchen, laundry area, central air conditioning unit and water heater. Upstairs has a master bedroom with direct access to a full bathroom with adjoining vanity and extra closet. Second level has a huge 22 ft x 20 ft private deck/patio with views of the hillside and is perfect for entertaining or an extra play area for the kids. Balcony at front of the home with views of the community. Improvements include: newer shutters, engineered hardwood floors, crown molding, refaced kitchen, new AC unit, efficient toilets. 1 Car attached garage and 2 free parking passes. HOA fees are only $210 / month which includes insurance, trash, and maintains the exterior of the property, greenbelts, basketball court, playground, pool and clubhouse. Minutes away from the 60 and 57 freeway.
Last Agent to Sell the Property
Keller Williams Realty/Temecula License #01991087 Listed on: 06/08/2023

Property Details
Home Type
- Condominium
Est. Annual Taxes
- $6,839
Year Built
- Built in 1974
HOA Fees
- $210 Monthly HOA Fees
Parking
- 1 Car Attached Garage
- Parking Available
- Rear-Facing Garage
Interior Spaces
- 1,079 Sq Ft Home
- 2-Story Property
- Living Room with Fireplace
- Neighborhood Views
- Laundry Room
Kitchen
- Microwave
- Dishwasher
Bedrooms and Bathrooms
- 2 Bedrooms
- All Upper Level Bedrooms
- 2 Full Bathrooms
- Bathtub with Shower
Outdoor Features
- Balcony
- Deck
- Patio
- Exterior Lighting
- Front Porch
Additional Features
- Two or More Common Walls
- Central Heating and Cooling System
Listing and Financial Details
- Tax Lot 1
- Tax Tract Number 28674
- Assessor Parcel Number 8702001076
- $470 per year additional tax assessments
Community Details
Overview
- Master Insurance
- 184 Units
- Allegro Association, Phone Number (714) 742-8484
- Maintained Community
Amenities
- Clubhouse
Recreation
- Community Playground
- Community Pool
Ownership History
Purchase Details
Home Financials for this Owner
Home Financials are based on the most recent Mortgage that was taken out on this home.Purchase Details
Home Financials for this Owner
Home Financials are based on the most recent Mortgage that was taken out on this home.Purchase Details
Home Financials for this Owner
Home Financials are based on the most recent Mortgage that was taken out on this home.Purchase Details
Home Financials for this Owner
Home Financials are based on the most recent Mortgage that was taken out on this home.Similar Homes in the area
Home Values in the Area
Average Home Value in this Area
Purchase History
| Date | Type | Sale Price | Title Company |
|---|---|---|---|
| Interfamily Deed Transfer | -- | Ticor Title Tustin Orange Co | |
| Grant Deed | $360,000 | Ticor Title | |
| Interfamily Deed Transfer | -- | First American Title Co | |
| Grant Deed | $115,000 | First American Title Co |
Mortgage History
| Date | Status | Loan Amount | Loan Type |
|---|---|---|---|
| Open | $276,174 | New Conventional | |
| Closed | $30,000 | Stand Alone Second | |
| Closed | $288,000 | New Conventional | |
| Previous Owner | $12,377 | Future Advance Clause Open End Mortgage | |
| Previous Owner | $232,000 | Unknown | |
| Previous Owner | $114,126 | FHA | |
| Previous Owner | $30,000 | Credit Line Revolving | |
| Previous Owner | $117,158 | FHA | |
| Previous Owner | $112,297 | FHA |
Property History
| Date | Event | Price | Change | Sq Ft Price |
|---|---|---|---|---|
| 07/10/2023 07/10/23 | Sold | $550,000 | +0.2% | $510 / Sq Ft |
| 06/20/2023 06/20/23 | Pending | -- | -- | -- |
| 06/08/2023 06/08/23 | For Sale | $549,000 | +52.5% | $509 / Sq Ft |
| 12/08/2015 12/08/15 | Sold | $360,000 | +0.3% | $334 / Sq Ft |
| 10/19/2015 10/19/15 | Pending | -- | -- | -- |
| 10/13/2015 10/13/15 | For Sale | $359,000 | -- | $333 / Sq Ft |
Tax History Compared to Growth
Tax History
| Year | Tax Paid | Tax Assessment Tax Assessment Total Assessment is a certain percentage of the fair market value that is determined by local assessors to be the total taxable value of land and additions on the property. | Land | Improvement |
|---|---|---|---|---|
| 2024 | $6,839 | $550,000 | $380,000 | $170,000 |
| 2023 | $5,186 | $409,613 | $254,643 | $154,970 |
| 2022 | $5,077 | $401,582 | $249,650 | $151,932 |
| 2021 | $4,983 | $393,708 | $244,755 | $148,953 |
| 2019 | $4,827 | $382,033 | $237,497 | $144,536 |
| 2018 | $4,651 | $374,543 | $232,841 | $141,702 |
| 2016 | $4,312 | $360,000 | $223,800 | $136,200 |
| 2015 | $1,940 | $147,056 | $45,905 | $101,151 |
| 2014 | $1,945 | $144,176 | $45,006 | $99,170 |
Agents Affiliated with this Home
-
Christine Cheng

Seller's Agent in 2023
Christine Cheng
Keller Williams Realty/Temecula
(213) 458-1975
2 in this area
68 Total Sales
-
Cui Maggie
C
Buyer's Agent in 2023
Cui Maggie
Fiv Realty Co.
(951) 394-0820
2 in this area
17 Total Sales
-
K
Seller's Agent in 2015
Katherine Evans
Keller Williams Realty
-
NoEmail NoEmail
N
Buyer's Agent in 2015
NoEmail NoEmail
NONMEMBER MRML
(646) 541-2551
5 in this area
5,748 Total Sales
Map
Source: California Regional Multiple Listing Service (CRMLS)
MLS Number: WS23101401
APN: 8702-001-076
- 23640 Monument Canyon Dr Unit C
- 1116 Cleghorn Dr Unit B
- 1120 Cleghorn Dr Unit C
- 23064 Paseo de Terrado Unit 2
- 22928 Estoril Dr Unit 5
- 22933 Estoril Dr Unit 1
- 23509 Twin Spring Ln
- 23811 Country View Dr
- 23484 Coyote Springs Dr
- 1333 Sims Place
- 1221 Porto Grande Unit 4
- 1405 Bodega Way Unit 1
- 1594 Deer Crossing Dr
- 1327 Solera Ln Unit 6
- 1643 Bronze Knoll Rd
- 1229 Porto Grande Unit 4
- 963 Dare Ct
- 1641 S Diamond Bar Blvd
- 1188 Chisolm Trail Dr
- 1822 Diamond Knoll Ln
