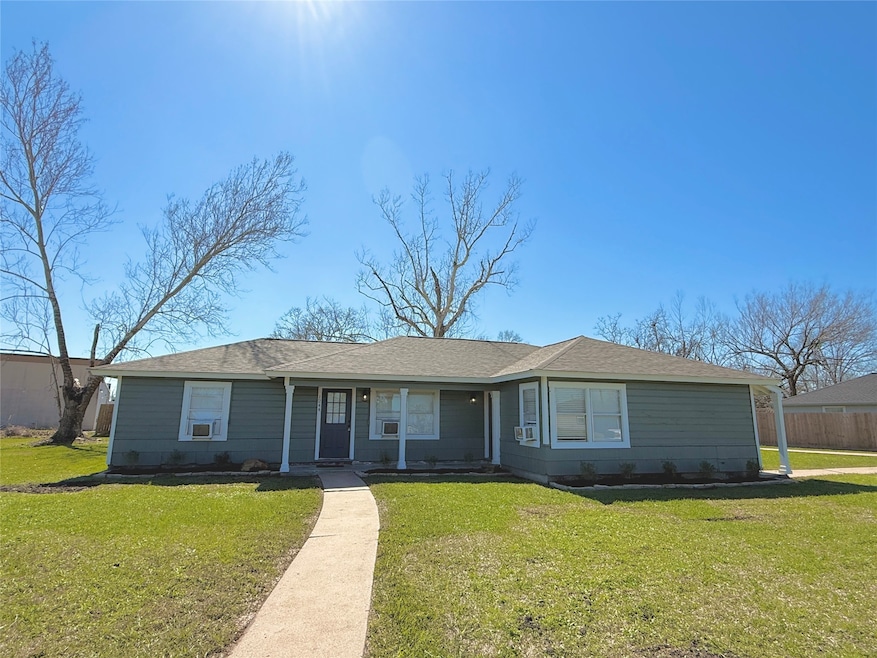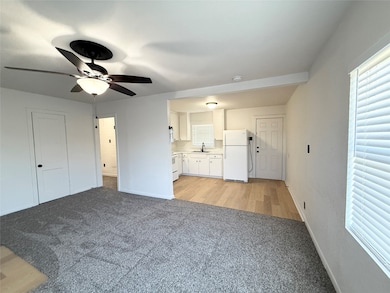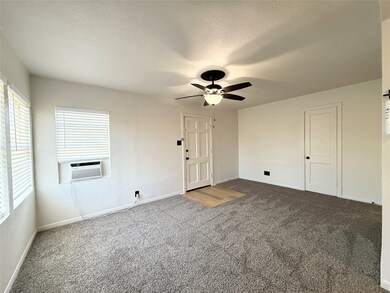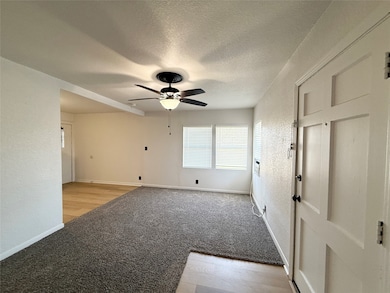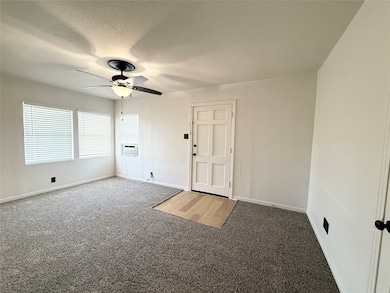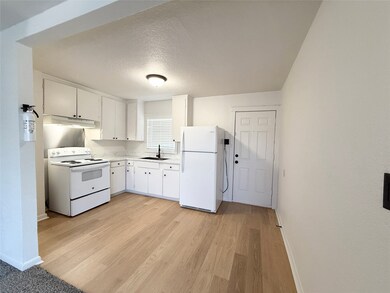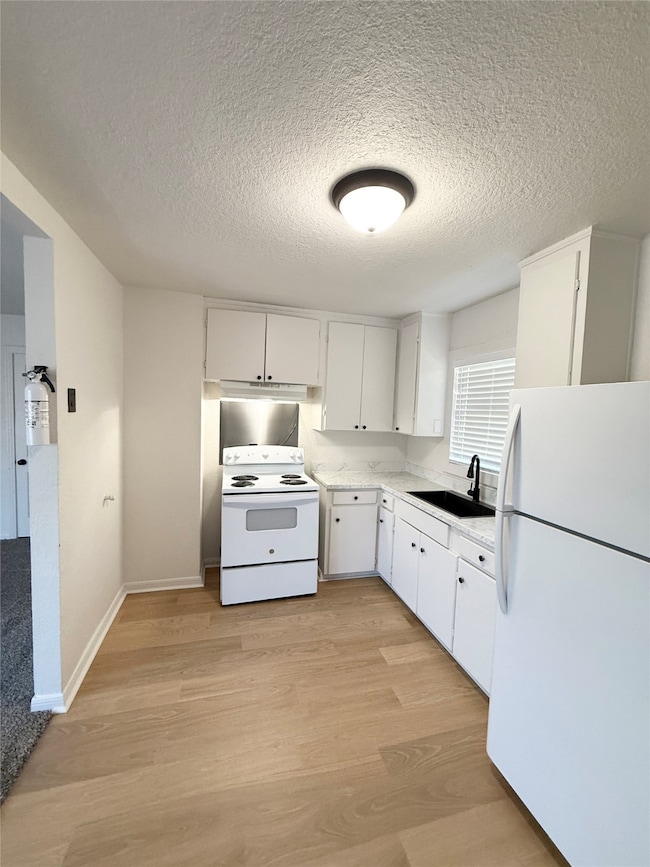1242 San Felipe St Unit 12 Angleton, TX 77515
2
Beds
1
Bath
714
Sq Ft
0.5
Acres
Highlights
- 0.5 Acre Lot
- 1 Car Detached Garage
- Bathtub with Shower
- Craftsman Architecture
- Window Unit Cooling System
- Vinyl Plank Flooring
About This Home
Adorable 2/1 duplex w/ 1 car garage space in Angleton, newly renovated exterior, fresh paint, new carpet w/ white oak laminate flooring, updated fixtures and hardware, recent appliances, 2” blinds, washer/dryer connections!
Property Details
Home Type
- Multi-Family
Est. Annual Taxes
- $3,815
Year Built
- Built in 1952
Lot Details
- 0.5 Acre Lot
Parking
- 1 Car Detached Garage
- Assigned Parking
Home Design
- Duplex
- Craftsman Architecture
- Traditional Architecture
Interior Spaces
- 714 Sq Ft Home
- 1-Story Property
- Ceiling Fan
- Window Treatments
- Combination Dining and Living Room
- Utility Room
- Washer and Electric Dryer Hookup
Kitchen
- Electric Oven
- Electric Range
- Laminate Countertops
Flooring
- Carpet
- Laminate
- Vinyl Plank
- Vinyl
Bedrooms and Bathrooms
- 2 Bedrooms
- 1 Full Bathroom
- Bathtub with Shower
Schools
- Northside Elementary School
- Angleton Middle School
- Angleton High School
Utilities
- Window Unit Cooling System
- Window Unit Heating System
- No Utilities
Listing and Financial Details
- Property Available on 2/24/25
- 12 Month Lease Term
Community Details
Overview
- 2 Units
- Olympus/Nelson Property Mgmt Co Association
- Chevy Chase #1 Angleton Subdivision
Pet Policy
- Call for details about the types of pets allowed
- Pet Deposit Required
Map
Source: Houston Association of REALTORS®
MLS Number: 9253870
APN: 2670-0216-000
Nearby Homes
- 1237 San Felipe St
- 1220 San Felipe St
- 1321 E Mulberry St
- 1113 E Cedar St
- 1005 E Miller St
- 1600 Cedar St
- 1513 County Road 210
- 1600 E Cedar St
- 0 Bastrop St Unit 12566850
- 749 Lorrain St
- 729 Kyle St
- 617 Hurst St
- 111 Austin Rd
- 116 Austin Rd
- 39 Alexander Ct
- 516 Hurst St
- 115 Austin Rd
- 117 Bastrop St
- 122 Austin Rd
- 1400 Lawn Dr
