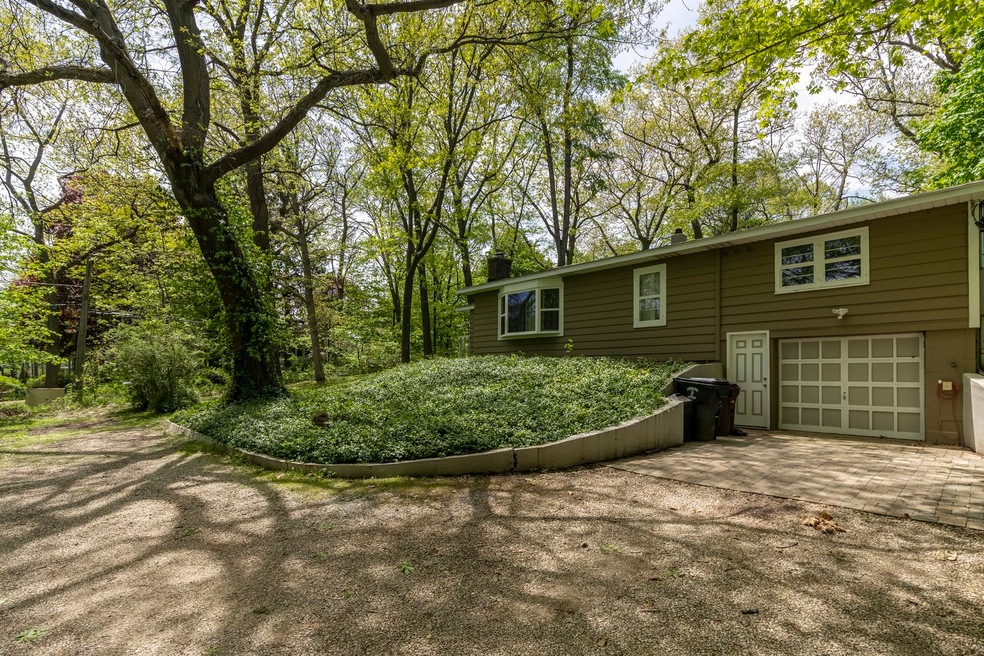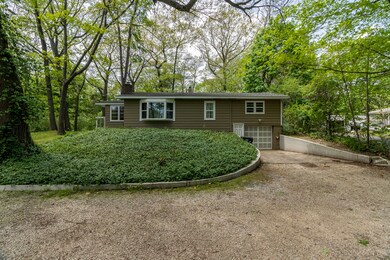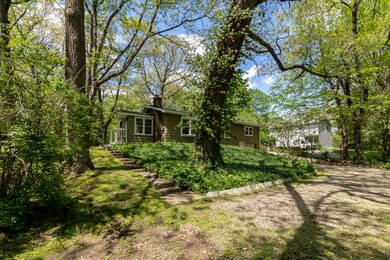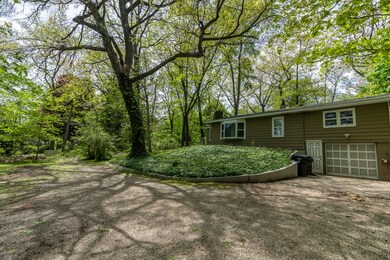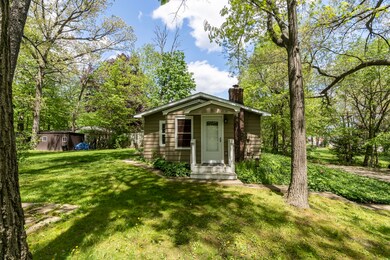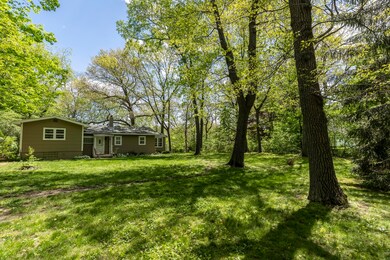
1242 Sheridan Rd Winthrop Harbor, IL 60096
Shore Acres NeighborhoodEstimated Value: $215,000 - $278,000
Highlights
- 1 Acre Lot
- Community Lake
- Creek On Lot
- Mature Trees
- Property is near a park
- Wood Flooring
About This Home
As of September 2022Back on the market with NEW CENTRAL AIR CONDITIONING as of July 2022. Welcome HOME! This gorgeous 3 bedroom, 2 bath home is ready for you to move in and LOVE!! Recently remodeled by the longtime owner to today's modern tastes, it is the definition of "move-in ready"! The home is located away from the main street, maximizing privacy and the beautiful ravine setting. As you pull up, you'll notice the attached, single car garage to complement the ample amount of driveway parking. This home is the entertainer's haven - plenty of space for all your friends & family to gather! As you walk up to the main entrance, you will be delighted by the stunning view of the backyard and ravine. Nature surrounds you creating your own escape from the world. The large shed allows for storage of both your tools and your toys, keeping the yard tidy & free of clutter. Entering the home, you'll find the huge living room, featuring a bay window overlooking your own acreage. Just off the living room is the updated kitchen, with stainless steel appliances, and tons of cabinet space. The main floor master bedroom is complimented by a full bathroom as well, making this an easy living home. The additional two spacious bedrooms, as well as the second bathroom, are just up a few stairs. Organization won't be a problem with the two additional storage areas off the garage. Come, visit, and make this YOUR HOME!
Last Agent to Sell the Property
Real Broker, LLC License #475178604 Listed on: 05/26/2022

Home Details
Home Type
- Single Family
Est. Annual Taxes
- $3,009
Year Built
- Built in 1948
Lot Details
- 1 Acre Lot
- Lot Dimensions are 424x100
- Mature Trees
- Wooded Lot
- Backs to Trees or Woods
Parking
- 1 Car Attached Garage
- Garage Door Opener
- Gravel Driveway
- Parking Space is Owned
Home Design
- Asphalt Roof
- Wood Siding
- Concrete Perimeter Foundation
Interior Spaces
- 1,094 Sq Ft Home
- 1.5-Story Property
- Living Room
- Wood Flooring
- Unfinished Basement
- Partial Basement
Kitchen
- Range
- Microwave
Bedrooms and Bathrooms
- 3 Bedrooms
- 3 Potential Bedrooms
- Main Floor Bedroom
- Bathroom on Main Level
- 2 Full Bathrooms
Utilities
- No Cooling
- Heating System Uses Natural Gas
Additional Features
- Creek On Lot
- Property is near a park
Listing and Financial Details
- Homeowner Tax Exemptions
Community Details
Overview
- Community Lake
Recreation
- Tennis Courts
Ownership History
Purchase Details
Home Financials for this Owner
Home Financials are based on the most recent Mortgage that was taken out on this home.Purchase Details
Purchase Details
Home Financials for this Owner
Home Financials are based on the most recent Mortgage that was taken out on this home.Purchase Details
Home Financials for this Owner
Home Financials are based on the most recent Mortgage that was taken out on this home.Similar Homes in the area
Home Values in the Area
Average Home Value in this Area
Purchase History
| Date | Buyer | Sale Price | Title Company |
|---|---|---|---|
| Lokietko Mark | $220,000 | Chicago Title | |
| Kontny Crystal L | -- | -- | |
| Kontny Crystal L | $173,000 | -- | |
| Levin Lee | $148,000 | -- |
Mortgage History
| Date | Status | Borrower | Loan Amount |
|---|---|---|---|
| Open | Lokietko Mark | $220,000 | |
| Previous Owner | Kontny Crystal L | $168,400 | |
| Previous Owner | Kontny Crystal L | $34,600 | |
| Previous Owner | Kontny Crystal L | $138,400 |
Property History
| Date | Event | Price | Change | Sq Ft Price |
|---|---|---|---|---|
| 09/20/2022 09/20/22 | Sold | $220,000 | +2.3% | $201 / Sq Ft |
| 07/30/2022 07/30/22 | Pending | -- | -- | -- |
| 07/25/2022 07/25/22 | For Sale | $215,000 | -2.3% | $197 / Sq Ft |
| 07/15/2022 07/15/22 | Off Market | $220,000 | -- | -- |
| 07/01/2022 07/01/22 | For Sale | $215,000 | 0.0% | $197 / Sq Ft |
| 06/16/2022 06/16/22 | Pending | -- | -- | -- |
| 06/16/2022 06/16/22 | For Sale | $215,000 | 0.0% | $197 / Sq Ft |
| 06/12/2022 06/12/22 | Pending | -- | -- | -- |
| 06/03/2022 06/03/22 | For Sale | $215,000 | 0.0% | $197 / Sq Ft |
| 05/29/2022 05/29/22 | Pending | -- | -- | -- |
| 05/27/2022 05/27/22 | For Sale | $215,000 | 0.0% | $197 / Sq Ft |
| 05/27/2022 05/27/22 | Pending | -- | -- | -- |
| 05/26/2022 05/26/22 | For Sale | $215,000 | -- | $197 / Sq Ft |
Tax History Compared to Growth
Tax History
| Year | Tax Paid | Tax Assessment Tax Assessment Total Assessment is a certain percentage of the fair market value that is determined by local assessors to be the total taxable value of land and additions on the property. | Land | Improvement |
|---|---|---|---|---|
| 2024 | $4,012 | $52,102 | $13,973 | $38,129 |
| 2023 | $2,748 | $45,431 | $13,489 | $31,942 |
| 2022 | $2,748 | $42,592 | $13,152 | $29,440 |
| 2021 | $2,893 | $39,884 | $12,817 | $27,067 |
| 2020 | $3,009 | $38,061 | $12,231 | $25,830 |
| 2019 | $3,064 | $36,111 | $11,604 | $24,507 |
| 2018 | $4,252 | $40,923 | $14,343 | $26,580 |
| 2017 | $4,210 | $38,498 | $13,493 | $25,005 |
| 2016 | $4,083 | $36,651 | $12,846 | $23,805 |
| 2015 | $3,978 | $35,448 | $12,080 | $23,368 |
| 2014 | $3,268 | $29,474 | $10,343 | $19,131 |
| 2012 | $3,263 | $30,629 | $10,748 | $19,881 |
Agents Affiliated with this Home
-
Chris Varsek

Seller's Agent in 2022
Chris Varsek
Real Broker, LLC
(847) 445-2283
6 in this area
187 Total Sales
-
Josephine Hood

Buyer's Agent in 2022
Josephine Hood
Neighborhood Assistance Corp.
(815) 302-6915
1 in this area
93 Total Sales
Map
Source: Midwest Real Estate Data (MRED)
MLS Number: 11416665
APN: 04-09-409-017
- 2009 12th St
- 2030 Burke Dr
- 1400 Sheridan Rd
- 0 14th St Unit MRD12293283
- 1201 Franklin Ave
- 1401 Funderburk Dr
- 1224 Landon Ave
- 1340 Park Ave
- 1619 10th St
- 3015 13th St
- 926 Park Ave
- 818 Geddes Ct
- 9701 W 17th St
- 716 Kirkwood Ave
- 3106 13th St
- 916 Winthrop Ct
- 1507 7th St
- 630 Whitney Ave
- 1304 Wilson Ct
- 916 Wilson Ct
- 1242 Sheridan Rd
- 1234 Sheridan Rd
- 1302 Sheridan Rd
- 1222 Sheridan Rd
- 1308 Sheridan Rd
- 1220 Sheridan Rd
- 1317 Sheridan Rd
- 1318 Sheridan Rd
- 1239 Adams Ave
- 1235 Adams Ave
- 1210 Sheridan Rd
- 1210 Sheridan Rd
- 1225 Adams Ave
- 1819 13th St
- 2005 12th St
- 2017 12th St
- 1809 13th St
- 2012 Burke Dr
- 2016 Burke Dr
- 1217 Adams Ave
