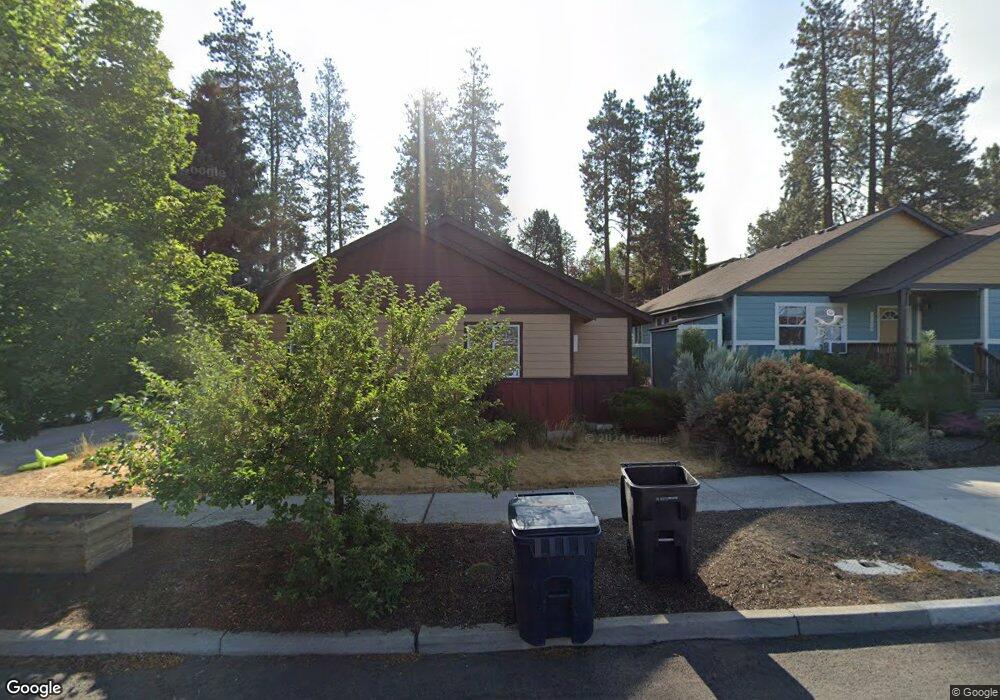1242 SW Silver Lake Blvd Unit 1 and 2 Bend, OR 97702
Southern Crossing NeighborhoodEstimated Value: $710,000 - $787,000
4
Beds
2
Baths
1,376
Sq Ft
$549/Sq Ft
Est. Value
About This Home
This home is located at 1242 SW Silver Lake Blvd Unit 1 and 2, Bend, OR 97702 and is currently estimated at $754,985, approximately $548 per square foot. 1242 SW Silver Lake Blvd Unit 1 and 2 is a home located in Deschutes County with nearby schools including Pine Ridge Elementary School, Cascade Middle School, and Bend Senior High School.
Ownership History
Date
Name
Owned For
Owner Type
Purchase Details
Closed on
Dec 1, 2021
Sold by
Lamberty Kathleen J
Bought by
1242 Sw Silver Lake Blvd Llc
Current Estimated Value
Purchase Details
Closed on
Jul 12, 2012
Sold by
Bend Area Habitat For Humanity
Bought by
Lamberty Kathleen J
Home Financials for this Owner
Home Financials are based on the most recent Mortgage that was taken out on this home.
Original Mortgage
$107,200
Interest Rate
3.63%
Mortgage Type
New Conventional
Purchase Details
Closed on
May 6, 2010
Sold by
Hill John Wd
Bought by
Hill Amy
Purchase Details
Closed on
Sep 12, 2007
Sold by
Manibusan Robert and Manibusan Cecilia D
Bought by
Bend Area Habitat For Humanity Inc
Home Financials for this Owner
Home Financials are based on the most recent Mortgage that was taken out on this home.
Original Mortgage
$86,000
Interest Rate
6.61%
Mortgage Type
Unknown
Purchase Details
Closed on
Sep 11, 2007
Sold by
Bend Area Habitat For Humanity Inc
Bought by
Hill Amy M and Hill John W
Home Financials for this Owner
Home Financials are based on the most recent Mortgage that was taken out on this home.
Original Mortgage
$86,000
Interest Rate
6.61%
Mortgage Type
Unknown
Purchase Details
Closed on
Nov 23, 2005
Sold by
Bend Area Habitat For Humanity
Bought by
Manibusan Robert and Manibusan Cecilia D
Home Financials for this Owner
Home Financials are based on the most recent Mortgage that was taken out on this home.
Original Mortgage
$74,000
Interest Rate
5.97%
Mortgage Type
Seller Take Back
Create a Home Valuation Report for This Property
The Home Valuation Report is an in-depth analysis detailing your home's value as well as a comparison with similar homes in the area
Home Values in the Area
Average Home Value in this Area
Purchase History
| Date | Buyer | Sale Price | Title Company |
|---|---|---|---|
| 1242 Sw Silver Lake Blvd Llc | -- | None Available | |
| Lamberty Kathleen J | $134,000 | Western Title & Escrow | |
| Hill Amy | -- | None Available | |
| Bend Area Habitat For Humanity Inc | $74,000 | Western Title & Escrow Co | |
| Hill Amy M | $110,000 | Western Title & Escrow Co | |
| Manibusan Robert | $95,000 | First Amer Title Ins Co Or |
Source: Public Records
Mortgage History
| Date | Status | Borrower | Loan Amount |
|---|---|---|---|
| Previous Owner | Lamberty Kathleen J | $107,200 | |
| Previous Owner | Bend Area Habitat For Humanity Inc | $86,000 | |
| Previous Owner | Hill Amy M | $21,000 | |
| Previous Owner | Manibusan Robert | $74,000 |
Source: Public Records
Tax History Compared to Growth
Tax History
| Year | Tax Paid | Tax Assessment Tax Assessment Total Assessment is a certain percentage of the fair market value that is determined by local assessors to be the total taxable value of land and additions on the property. | Land | Improvement |
|---|---|---|---|---|
| 2025 | $2,879 | $170,390 | -- | -- |
| 2024 | $2,770 | $165,430 | -- | -- |
| 2023 | $2,568 | $160,620 | $0 | $0 |
| 2022 | $2,396 | $141,710 | $0 | $0 |
| 2021 | $2,246 | $137,590 | $0 | $0 |
| 2020 | $2,131 | $137,590 | $0 | $0 |
| 2019 | $2,071 | $133,590 | $0 | $0 |
| 2018 | $2,013 | $129,700 | $0 | $0 |
| 2017 | $1,954 | $125,930 | $0 | $0 |
| 2016 | $1,864 | $122,270 | $0 | $0 |
| 2015 | $1,812 | $118,710 | $0 | $0 |
| 2014 | $1,759 | $115,260 | $0 | $0 |
Source: Public Records
Map
Nearby Homes
- 1175 SW Chamberlain St
- 1217 SW Tanner Ct
- 1283 SW Mill Pond Place Unit 100 200 300
- 1217 SW Bryanwood Place
- 617 SW Peak View Place
- 61574 SW Blakely Rd
- 1317 SW Boardwalk Ln
- 892 SW Theater Dr
- 20192 Reed Ln
- 977 SW Hill St
- 897 SW Theater Dr
- 1063 SW Crosscut Ct
- 334 SW Roosevelt Ave Unit 3
- 20184 Merriewood Ln
- 8 SW Mckinley Ave
- 1202 SW Mcclellan Ln
- 20013 SW Pinewood Rd
- 20001 Mcclellan Rd
- 757 SW Pelton Place Unit 7
- 61528 Parrell Rd
- 1242 SW Silver Lake Blvd Unit 1
- 1226 SW Silver Lake Blvd
- 1230 SW Silver Lake Blvd
- 1234 SW Silver Lake Blvd
- 1222 SW Silver Lake Blvd
- 1238 SW Silver Lake Blvd
- 1218 SW Silver Lake Blvd
- 1240 SW Silver Lake Blvd
- 1214 SW Silver Lake Blvd
- 1202 SW Silver Lake Blvd
- 1210 SW Silver Lake Blvd
- 6 SW Mill Pond Place
- 1213 SW Wheeler Place
- 604 SW Lannen Ln
- 0 SW Lannen Ln Unit 201901551
- 1225 SW Wheeler Place
- 1283 SW Mill Pond Place
- 1283 SW Mill Pond Place Unit 200
- 1243 SW Wheeler Place
