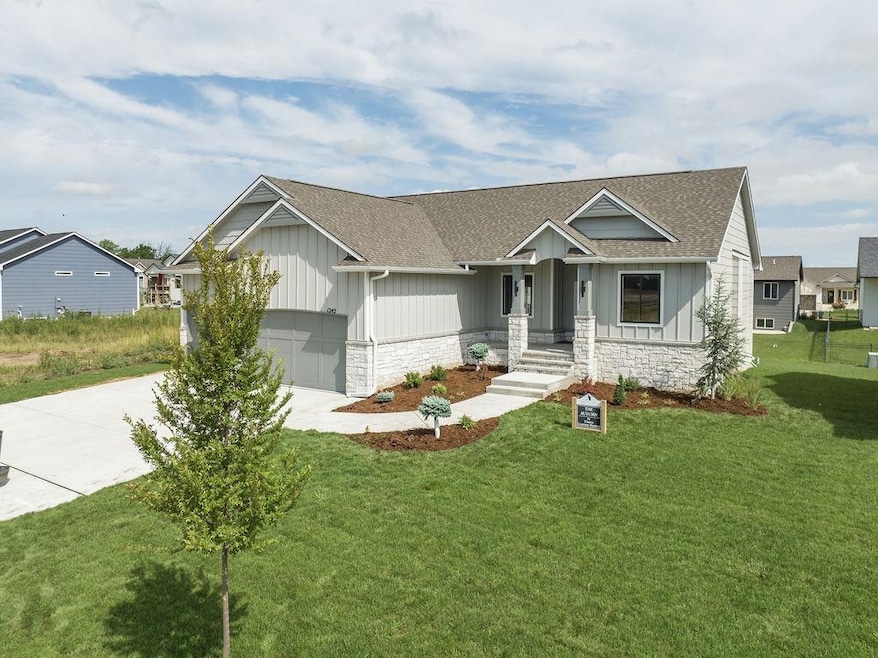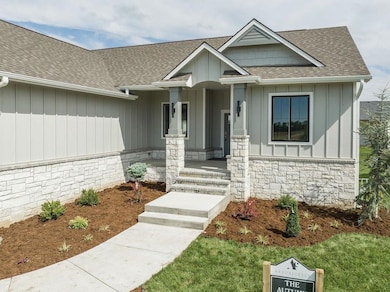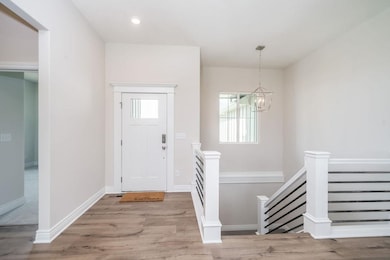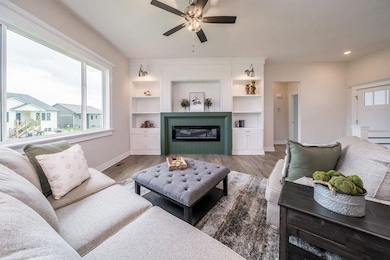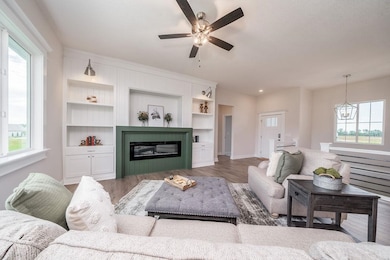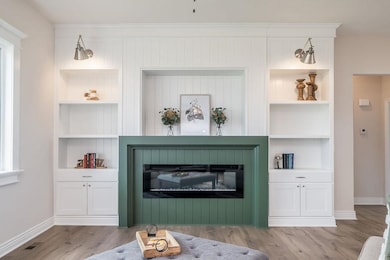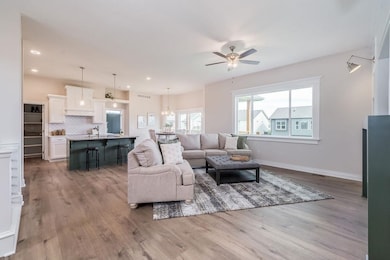1242 W Ravendale Ln Goddard, KS 67052
Estimated payment $3,234/month
Highlights
- Fitness Center
- Community Pool
- Fireplace
- Amelia Earhart Elementary School Rated A-
- Covered Patio or Porch
- 3 Car Attached Garage
About This Home
Welcome to the Award Winner, The Autumn design offered by Vision Homes in Arbor Creek! This one won the award for Master Suite and the Basement Design! This split bedroom plan give 5 bedrooms, 3 bathrooms and a 3 car garage. When you arrive you will first notice the large country style porch and gorgeous stone. The exterior elevation also gives brick steps, Christmas plug in the soffit, upgraded 8 ft tall garage doors and vertical siding. As you enter the home you will find an open design with large windows, a fabulous fireplace with custom built-ins with shiplap, upgraded base and casing, gorgeous wood work around the windows, painted trim and painted doors. The kitchen offers LVP flooring, granite counter tops, island with eating bar and custom hood. In the spa like master suite you will first find custom built-in dressers, large window, a bathroom with tall vanities, tile flooring, gorgeous tub and onyx shower. This home features a large family room the builder has finished along with 2 additional bedrooms and a bathroom. The family also is a perfect place to entertain with a wet bar and plenty of cabinets for storage. Let's talk about quality construction! Vision Homes builds with the best products including Smart Lap Siding and Wirsbo Plumbing. Some information is estimated and cannot be guaranteed. Options and pricing are subject to change without notice.
Home Details
Home Type
- Single Family
Est. Annual Taxes
- $7,100
Year Built
- Built in 2023
Lot Details
- 9,583 Sq Ft Lot
- Sprinkler System
HOA Fees
- $64 Monthly HOA Fees
Parking
- 3 Car Attached Garage
Home Design
- Composition Roof
Interior Spaces
- 1-Story Property
- Fireplace
- Living Room
- Dining Room
- Carpet
- Laundry on main level
- Basement
Kitchen
- Microwave
- Dishwasher
- Disposal
Bedrooms and Bathrooms
- 5 Bedrooms
- Walk-In Closet
- 3 Full Bathrooms
Outdoor Features
- Covered Deck
- Covered Patio or Porch
Schools
- Amelia Earhart Elementary School
- Robert Goddard High School
Utilities
- Forced Air Heating and Cooling System
- Heating System Uses Natural Gas
- Irrigation Well
Listing and Financial Details
- Assessor Parcel Number 30012-222
Community Details
Overview
- $500 HOA Transfer Fee
- Built by Vision Homes
- Arbor Creek Subdivision
Recreation
- Community Playground
- Fitness Center
- Community Pool
- Dog Park
Map
Home Values in the Area
Average Home Value in this Area
Property History
| Date | Event | Price | List to Sale | Price per Sq Ft | Prior Sale |
|---|---|---|---|---|---|
| 06/20/2025 06/20/25 | For Sale | $489,210 | +1864.7% | $177 / Sq Ft | |
| 11/16/2022 11/16/22 | Sold | -- | -- | -- | View Prior Sale |
| 11/01/2022 11/01/22 | Pending | -- | -- | -- | |
| 10/16/2022 10/16/22 | For Sale | $24,900 | -- | $9 / Sq Ft |
Source: South Central Kansas MLS
MLS Number: 657340
- 1097 Arbor Creek Ct
- Hamilton Plan at Arbor Creek - Blue Stem
- Lincoln Plan at Arbor Creek - Blue Stem
- Bell Plan at Arbor Creek - Blue Stem
- Independence Plan at Arbor Creek - Blue Stem
- Georgetown Plan at Arbor Creek - Blue Stem
- Rushmore Plan at Arbor Creek - Blue Stem
- Franklin Plan at Arbor Creek - Blue Stem
- 1323 Footbridge St
- 1412 W Cozy Hollow
- 1011 S Brookside
- 1015 S Brookside
- 18311 W Highview Dr
- 12 E Swanee
- 3 W Highview Dr
- 215 Stewart Dr
- 216 Stewart Dr
- 16691 W Hickory St
- Lot Lot 13 Block 3 Dry Creek Estates
- Lot 17 Block 3 Dry Creek Estates
- 208 N Cedar St
- 17008 Kashmir St
- 17010 Kashmir St
- 1965 Cody Ln
- 1963 Cody Ln
- 2133 E Elk Rdg Ave
- 2135 E Elk Rdg Ave
- 2102 Elk Ridge Dr
- 2104 E Elk Rdg Ave
- 2110 E Elk Rdg Ave
- 2114 E Elk Rdg Ave
- 2116 E Elk Rdg Ave
- 2120 W Elk Ridge Ave
- 2122 W Elk Ridge Ave
- 2126 W Elk Ridge Ave
- 2128 W Elk Ridge Ave
- 2355 S Spg Hl Ct
- 15301 U S 54 Unit 23R1
- 15301 U S 54 Unit 14R1
- 15301 U S 54 Unit 21
