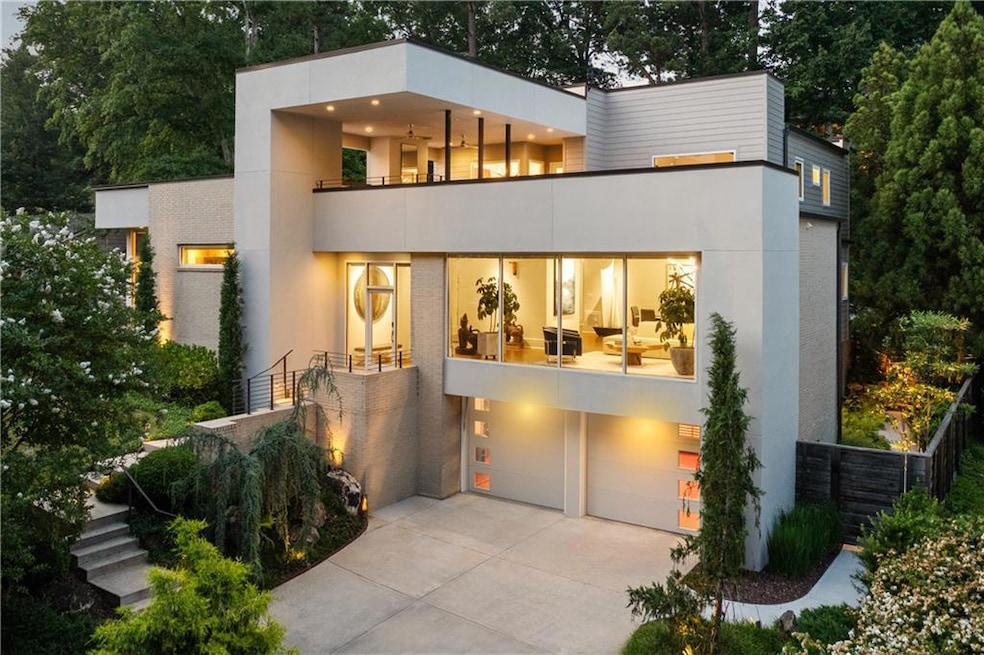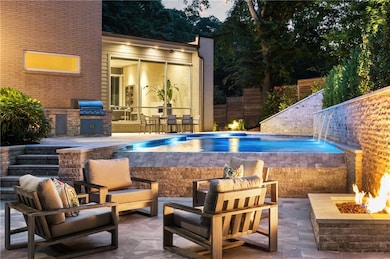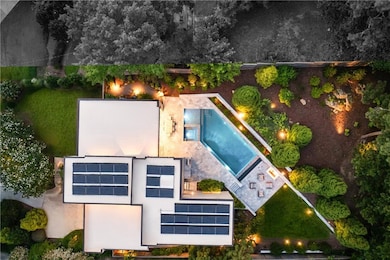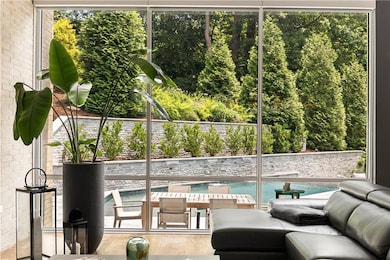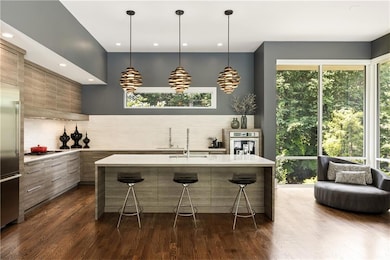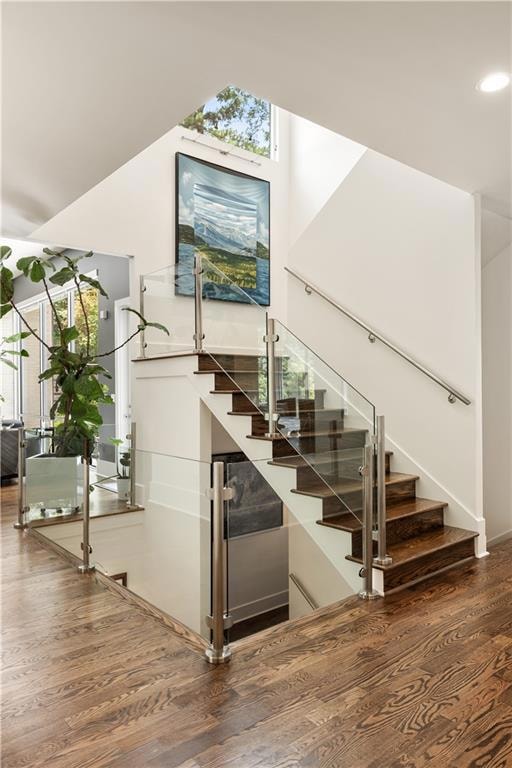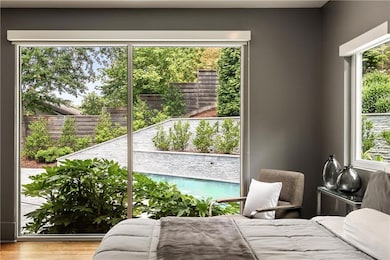1242 Wild Creek Trail NE Atlanta, GA 30324
Lavista Park NeighborhoodEstimated payment $13,833/month
Highlights
- Open-Concept Dining Room
- Heated Infinity Pool
- Solar Power System
- Druid Hills High School Rated A-
- Rooftop Deck
- 2-minute walk to La Vista Park
About This Home
Perched on a quiet hilltop overlooking Lavista Park, this modern showpiece pairs bold architecture with serene privacy. Walls of glass and lush landscaping create dramatic street appeal, while inside, soaring ceilings, a floating glass staircase, and hardwoods throughout set the tone for sophisticated living.
Set on one of Lavista Park’s best streets, the home opens to a private, resort-style backyard. The outdoor oasis features a new heated PebbleTec saltwater pool with sun shelf, waterfalls, and infinity edge, complemented by marble retaining walls and patios. A fully equipped outdoor kitchen, fire pit, and automated landscape lighting and sound complete the unmatched indoor/outdoor lifestyle.
The flexible layout includes a main-level primary suite with spa bath; private guest suites upstairs and on the terrace level; and three indoor plus three outdoor living areas for entertaining. A rooftop terrace with fireplace, wet bar, and skyline views extends the experience above the treetops. Every window is thoughtfully placed to frame dramatic natural landscapes, blurring the line between architecture and nature.
At the heart of the home, the chef’s kitchen balances clean-lined design with maximum functionality. Features include custom flat-paneled cabinetry, crisp quartz counters, dual full-size sinks, twin dishwashers, double ovens, a walk-in pantry, and an architectural backsplash. A dramatic brick feature wall extends from the exterior into the living spaces, visually connecting the resort-inspired yard to Lavista Park and beyond.
Elevator-capable design and a terrace-level multigenerational suite—with second laundry and plumbing for a future kitchen—offer options for long-term guests or extended living. Additional features include a fully finished two-car garage with EV charging, whole-house audio (including rooftop and pool), app-controlled lighting, irrigation, and perimeter fencing with security cameras. A full solar array provides efficient, low-maintenance living through a self-sustaining closed-loop system.
Situated in Lavista Park—an architectural enclave celebrated for its leafy streets, green space, and unmatched centrality to Emory, CHOA, the CDC, Midtown, and Buckhead—1242 Wild Creek Trail is not just a residence but a lifestyle destination.
Open House Schedule
-
Sunday, November 23, 20252:00 to 4:00 pm11/23/2025 2:00:00 PM +00:0011/23/2025 4:00:00 PM +00:00Add to Calendar
Home Details
Home Type
- Single Family
Est. Annual Taxes
- $14,516
Year Built
- Built in 2014
Lot Details
- 0.43 Acre Lot
- Lot Dimensions are 167 x 90
- Private Entrance
- Landscaped
- Irrigation Equipment
- Garden
- Back Yard Fenced and Front Yard
Parking
- 2 Car Attached Garage
- Front Facing Garage
- Garage Door Opener
- Drive Under Main Level
- Secured Garage or Parking
Property Views
- Woods
- Park or Greenbelt
- Pool
Home Design
- Contemporary Architecture
- Modern Architecture
- Brick Exterior Construction
- Pillar, Post or Pier Foundation
- Concrete Perimeter Foundation
- Stucco
Interior Spaces
- 4,850 Sq Ft Home
- 3-Story Property
- Sound System
- Ceiling height of 10 feet on the main level
- Ceiling Fan
- Recessed Lighting
- Fireplace With Glass Doors
- Gas Log Fireplace
- Insulated Windows
- Entrance Foyer
- Family Room with Fireplace
- 3 Fireplaces
- Great Room with Fireplace
- Living Room
- Open-Concept Dining Room
- Dining Room Seats More Than Twelve
- Breakfast Room
- Home Office
- Library
Kitchen
- Open to Family Room
- Eat-In Kitchen
- Breakfast Bar
- Walk-In Pantry
- Double Oven
- Gas Cooktop
- Range Hood
- Dishwasher
- Kitchen Island
- Stone Countertops
- Disposal
Flooring
- Wood
- Tile
Bedrooms and Bathrooms
- 4 Bedrooms | 1 Primary Bedroom on Main
- Split Bedroom Floorplan
- Walk-In Closet
- In-Law or Guest Suite
- Dual Vanity Sinks in Primary Bathroom
- Low Flow Plumbing Fixtures
- Separate Shower in Primary Bathroom
- Double Shower
Laundry
- Laundry Room
- Laundry on lower level
- Dryer
- Washer
- Sink Near Laundry
Finished Basement
- Walk-Out Basement
- Interior Basement Entry
- Garage Access
- Finished Basement Bathroom
- Natural lighting in basement
Home Security
- Security System Owned
- Security Lights
- Smart Home
- Carbon Monoxide Detectors
- Fire and Smoke Detector
Eco-Friendly Details
- Energy-Efficient Windows
- Energy-Efficient Insulation
- Energy-Efficient Thermostat
- Air Purifier
- Solar Power System
- Solar Heating System
Pool
- Heated Infinity Pool
- Heated Pool and Spa
- Saltwater Pool
- Waterfall Pool Feature
Outdoor Features
- Rooftop Deck
- Covered Patio or Porch
- Outdoor Fireplace
- Terrace
- Exterior Lighting
- Outdoor Gas Grill
Location
- Property is near public transit
- Property is near schools
- Property is near shops
Schools
- Briar Vista Elementary School
- Druid Hills Middle School
- Druid Hills High School
Utilities
- Forced Air Zoned Heating and Cooling System
- Air Source Heat Pump
- Energy Storage Device
- 220 Volts
- 220 Volts in Garage
- Gas Water Heater
- High Speed Internet
- Phone Available
- Cable TV Available
Listing and Financial Details
- Legal Lot and Block 12 / 12
- Assessor Parcel Number 18 108 12 012
Community Details
Overview
- Lavista Park Subdivision
- Electric Vehicle Charging Station
Amenities
- Restaurant
Recreation
- Community Playground
- Park
- Trails
Map
Home Values in the Area
Average Home Value in this Area
Tax History
| Year | Tax Paid | Tax Assessment Tax Assessment Total Assessment is a certain percentage of the fair market value that is determined by local assessors to be the total taxable value of land and additions on the property. | Land | Improvement |
|---|---|---|---|---|
| 2025 | $16,365 | $606,000 | $133,320 | $472,680 |
| 2024 | $16,617 | $612,040 | $132,600 | $479,440 |
| 2023 | $16,617 | $602,080 | $132,600 | $469,480 |
| 2022 | $15,447 | $499,160 | $130,000 | $369,160 |
| 2021 | $14,139 | $443,720 | $130,000 | $313,720 |
| 2020 | $13,172 | $389,160 | $130,000 | $259,160 |
| 2019 | $14,356 | $423,280 | $113,440 | $309,840 |
| 2018 | $13,009 | $394,120 | $113,440 | $280,680 |
| 2017 | $14,151 | $400,840 | $113,440 | $287,400 |
| 2016 | $13,311 | $387,280 | $113,440 | $273,840 |
| 2014 | $3,971 | $79,972 | $21,812 | $58,160 |
Property History
| Date | Event | Price | List to Sale | Price per Sq Ft | Prior Sale |
|---|---|---|---|---|---|
| 10/21/2025 10/21/25 | For Sale | $2,395,000 | +91.6% | $494 / Sq Ft | |
| 07/21/2020 07/21/20 | Sold | $1,250,000 | -16.4% | $258 / Sq Ft | View Prior Sale |
| 06/20/2020 06/20/20 | Pending | -- | -- | -- | |
| 05/15/2020 05/15/20 | For Sale | $1,495,000 | +10.7% | $308 / Sq Ft | |
| 12/19/2014 12/19/14 | Sold | $1,350,000 | -3.2% | $278 / Sq Ft | View Prior Sale |
| 11/19/2014 11/19/14 | Pending | -- | -- | -- | |
| 11/13/2014 11/13/14 | For Sale | $1,395,000 | -- | $288 / Sq Ft |
Purchase History
| Date | Type | Sale Price | Title Company |
|---|---|---|---|
| Warranty Deed | $1,250,000 | -- | |
| Warranty Deed | $1,350,000 | -- | |
| Warranty Deed | $200,000 | -- |
Source: First Multiple Listing Service (FMLS)
MLS Number: 7669245
APN: 18-108-12-012
- 1231 Wildcliff Cir NE
- 1255 Beech Haven Rd NE
- 1273 Bernadette Ln NE
- 1476 Lavista Rd NE
- 1470 Lavista Rd NE
- 1542 Lavista Rd NE
- 1410 Lavista Rd NE
- 1192 Bernadette Ln NE
- 1320 Wildcliff Pkwy NE
- 1263 Hopkins Terrace NE
- 1297 Ascot Terrace
- 1158 Shepherds Ln NE
- 1160 Kendron Ln Unit 16
- 1295 Linden Ct NE
- 1348 Sheffield Glen Way NE Unit 8
- 1352 Sheffield Glen Way NE
- 2310 Briarcliff Rd NE
- 1232 Bernadette Ln NE
- 1137 Citadel Dr NE
- 2217 Briarcliff Rd NE
- 1555 La Vista Rd
- 1191 Fallaw Ln Unit 29
- 1191 Fallaw Ct
- 1416 Woodland Hills Dr NE
- 1433 Merriman Ln NE
- 1099 Vista Trail NE
- 500 Briarvista Way NE
- 1445 Pineway Dr NE
- 1107 Briar Cove Cir
- 1447 Southland Vista Ct NE
- 2129 Arlington Ave NE
- 2253 Lavista Ct NE
- 1470 Sheridan Rd NE
- 1100 Janes Ln NE
- 1138 Arlington Pkwy NE Unit A
- 1570 Sheridan Rd NE
- 1103 Palafox Dr NE
