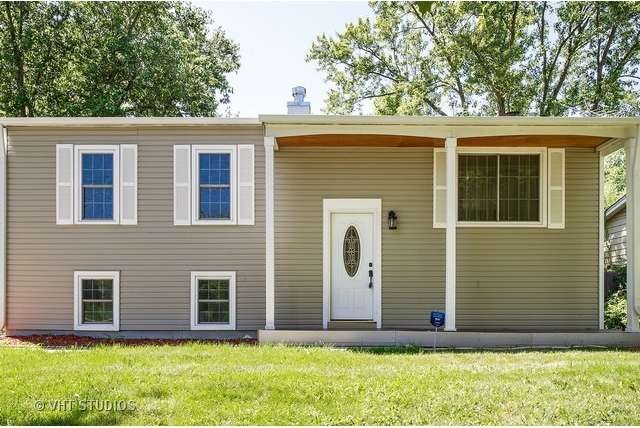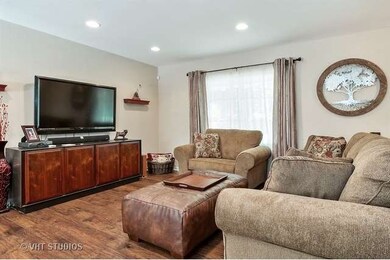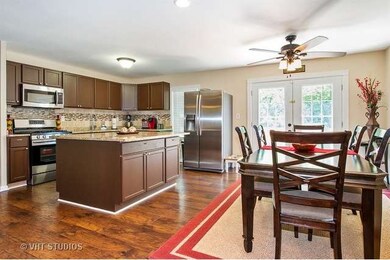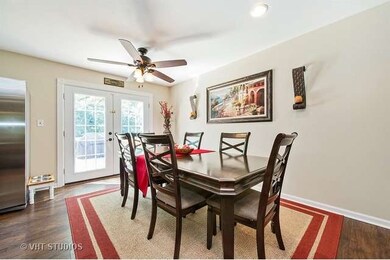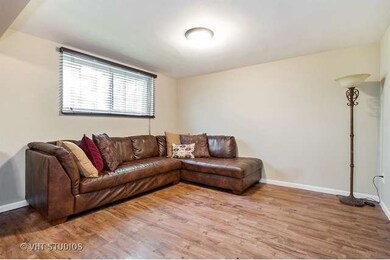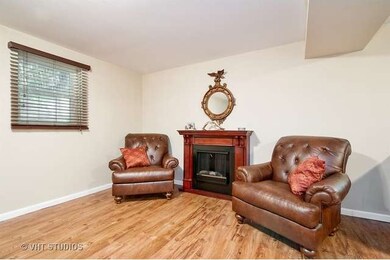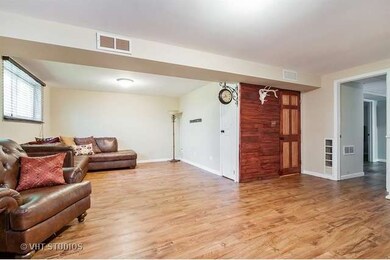
12420 39th Ave Pleasant Prairie, WI 53158
Village of Pleasant Prairie NeighborhoodEstimated Value: $328,000 - $364,000
Highlights
- Detached Garage
- Kitchen Island
- Forced Air Heating and Cooling System
About This Home
As of August 2015Beautifully updated home with open floor plan. Stunning kitchen with corian counters and stainless steel appliances, dining area with French doors lead to large deck ideal for entertaining. Two large bedrooms on upper level, one with half bath. Lower level with huge family room, full bath and 3rd bedroom. Laundry room and loads of storage. New roof and vinyl siding 2 years old. Windows new within last 6 years. New sump pump and electrical panel. Freshly painted throughout. Must see this great family home before it's gone.
Last Agent to Sell the Property
Better Homes and Garden Real Estate Star Homes License #471021449 Listed on: 08/04/2015

Last Buyer's Agent
Non Member
NON MEMBER
Home Details
Home Type
- Single Family
Est. Annual Taxes
- $2,983
Year Built
- 1961
Lot Details
- 8,276
Parking
- Detached Garage
- Driveway
- Garage Is Owned
Home Design
- Bi-Level Home
- Slab Foundation
- Asphalt Shingled Roof
- Vinyl Siding
Utilities
- Forced Air Heating and Cooling System
- Heating System Uses Gas
Additional Features
- Kitchen Island
- Finished Basement Bathroom
Listing and Financial Details
- $950 Seller Concession
Ownership History
Purchase Details
Home Financials for this Owner
Home Financials are based on the most recent Mortgage that was taken out on this home.Purchase Details
Similar Homes in the area
Home Values in the Area
Average Home Value in this Area
Purchase History
| Date | Buyer | Sale Price | Title Company |
|---|---|---|---|
| Yost Laura A | $171,500 | -- | |
| Simone Ralph | $108,000 | -- |
Property History
| Date | Event | Price | Change | Sq Ft Price |
|---|---|---|---|---|
| 08/24/2015 08/24/15 | Sold | $171,500 | -4.7% | $91 / Sq Ft |
| 08/09/2015 08/09/15 | Pending | -- | -- | -- |
| 08/04/2015 08/04/15 | For Sale | $179,900 | -- | $95 / Sq Ft |
Tax History Compared to Growth
Tax History
| Year | Tax Paid | Tax Assessment Tax Assessment Total Assessment is a certain percentage of the fair market value that is determined by local assessors to be the total taxable value of land and additions on the property. | Land | Improvement |
|---|---|---|---|---|
| 2024 | $2,983 | $268,500 | $46,200 | $222,300 |
| 2023 | $2,901 | $229,800 | $42,000 | $187,800 |
| 2022 | $2,961 | $229,800 | $42,000 | $187,800 |
| 2021 | $3,436 | $188,300 | $33,900 | $154,400 |
| 2020 | $3,436 | $188,300 | $33,900 | $154,400 |
| 2019 | $3,140 | $188,300 | $33,900 | $154,400 |
| 2018 | $3,705 | $188,300 | $33,900 | $154,400 |
| 2017 | $3,127 | $160,100 | $30,900 | $129,200 |
| 2016 | $3,411 | $160,100 | $30,900 | $129,200 |
| 2015 | $2,939 | $144,800 | $29,400 | $115,400 |
| 2014 | $2,869 | $144,800 | $29,400 | $115,400 |
Agents Affiliated with this Home
-
Susan Kube

Seller's Agent in 2015
Susan Kube
Better Homes and Gardens Real Estate Star Homes
(847) 334-5824
15 Total Sales
-
N
Buyer's Agent in 2015
Non Member
NON MEMBER
Map
Source: Midwest Real Estate Data (MRED)
MLS Number: MRD09001723
APN: 92-4-122-354-0175
- 12420 39th Ave
- 12426 39th Ave
- 12412 39th Ave
- 12432 39th Ave
- 12421 41st Ave
- 12404 39th Ave
- 12415 41st Ave
- 12429 41st Ave
- 12407 41st Ave
- 12437 41st Ave
- 12440 39th Ave
- 12304 39th Ave
- 12401 41st Ave
- 12443 41st Ave
- Lt 0 39th Ave
- 11520 39th Ave Unit 11520
- 12309 41st Ave
- 12418 41st Ave
- 12449 41st Ave
- 12311 39th Ave
