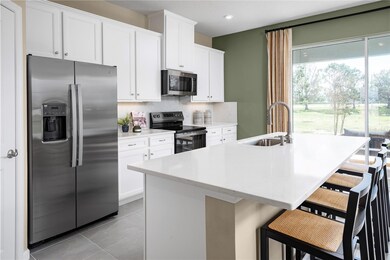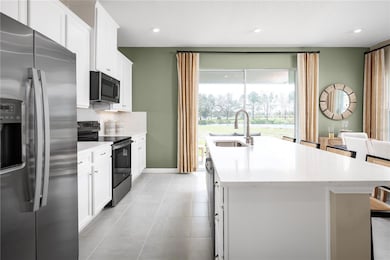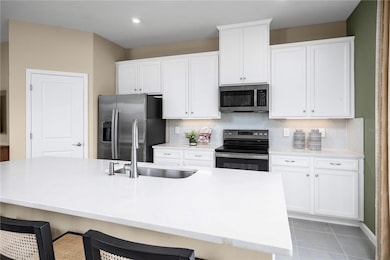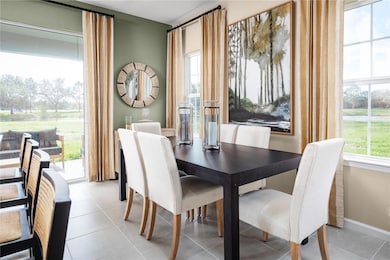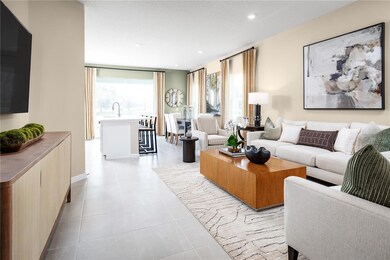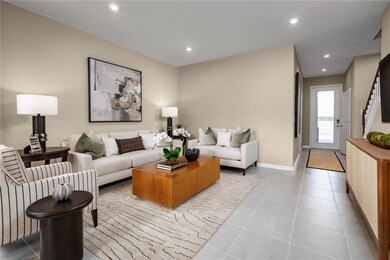12420 Amber Creek Cir Lakewood Ranch, FL 34211
Estimated payment $2,268/month
Highlights
- New Construction
- Pond View
- High Ceiling
- B.D. Gullett Elementary School Rated A-
- Traditional Architecture
- Great Room
About This Home
Quick move-in! Low-maintenance townhomes in a CDD-free community. A 150 miles of trails, paths, and boardwalks winding through wildlife habitats and lakes. And 30 minutes to top beaches in Bradenton and Sarasota. You’ll be just minutes away from shopping, dining, arts, entertainment, and recreation. The Mayport. Enter your one-car garage attached home through the covered front porch. The welcoming foyer leads your eye to your spacious living area. Gather in your great room with friends and family before enjoying a home cooked meal prepared in your charming kitchen and served on the large island. Upstairs, two bedrooms and a full bath offer privacy for guests. A conveniently placed second floor washer and dryer make laundry easy. Your luxury owner’s suite includes two large walk-in closets and a spa-like dual vanity bath. The Mayport is a must-see. All Ryan Homes now include WIFI-enabled garage opener and Ecobee thermostat. **Closing cost assistance is available with use of Builder’s affiliated lender**. DISCLAIMER: Prices, financing, promotion, and offers subject to change without notice. Offer valid on new sales only. See Community Sales and Marketing Representative for details. Promotions cannot be combined with any other offer. All uploaded photos are stock photos of this floor plan. Actual home may differ from photos.
Listing Agent
MALTBIE REALTY GROUP Brokerage Phone: 813-819-5255 License #3493842 Listed on: 05/08/2025
Townhouse Details
Home Type
- Townhome
Year Built
- Built in 2025 | New Construction
Lot Details
- 2,195 Sq Ft Lot
- Lot Dimensions are 20x114
- Southeast Facing Home
- Native Plants
- Landscaped with Trees
HOA Fees
- $189 Monthly HOA Fees
Parking
- 1 Car Attached Garage
- Garage Door Opener
- Driveway
Home Design
- Home is estimated to be completed on 6/30/25
- Traditional Architecture
- Bi-Level Home
- Slab Foundation
- Frame Construction
- Shingle Roof
- Block Exterior
- Stucco
Interior Spaces
- 1,674 Sq Ft Home
- High Ceiling
- ENERGY STAR Qualified Windows
- Great Room
- Inside Utility
- Pond Views
Kitchen
- Eat-In Kitchen
- Breakfast Bar
- Dinette
- Range
- Microwave
- Dishwasher
- Stone Countertops
- Disposal
Flooring
- Carpet
- No or Low VOC Flooring
- Concrete
- Ceramic Tile
Bedrooms and Bathrooms
- 3 Bedrooms
- Primary Bedroom Upstairs
- Walk-In Closet
- Low Flow Plumbing Fixtures
- Shower Only
Laundry
- Laundry Room
- Laundry on upper level
Home Security
Eco-Friendly Details
- Energy-Efficient Appliances
- Energy-Efficient HVAC
- Energy-Efficient Lighting
- Energy-Efficient Thermostat
- No or Low VOC Paint or Finish
- Ventilation
- HVAC Filter MERV Rating 8+
- Reclaimed Water Irrigation System
Outdoor Features
- Covered Patio or Porch
Utilities
- Central Heating and Cooling System
- Thermostat
Listing and Financial Details
- Home warranty included in the sale of the property
- Visit Down Payment Resource Website
- Tax Lot 48
- Assessor Parcel Number 580132409
Community Details
Overview
- Association fees include ground maintenance
- Ryan Homes Association
- Built by RYAN HOMES
- Amber Creek Townhomes Subdivision, Mayport Floorplan
Recreation
- Dog Park
Pet Policy
- Pets Allowed
Security
- Fire and Smoke Detector
Map
Home Values in the Area
Average Home Value in this Area
Tax History
| Year | Tax Paid | Tax Assessment Tax Assessment Total Assessment is a certain percentage of the fair market value that is determined by local assessors to be the total taxable value of land and additions on the property. | Land | Improvement |
|---|---|---|---|---|
| 2025 | -- | $51,000 | $51,000 | -- |
| 2024 | -- | -- | -- | -- |
Property History
| Date | Event | Price | Change | Sq Ft Price |
|---|---|---|---|---|
| 09/09/2025 09/09/25 | Sold | $329,990 | 0.0% | $197 / Sq Ft |
| 09/04/2025 09/04/25 | Off Market | $329,990 | -- | -- |
| 08/22/2025 08/22/25 | For Sale | $329,990 | -- | $197 / Sq Ft |
Purchase History
| Date | Type | Sale Price | Title Company |
|---|---|---|---|
| Special Warranty Deed | $597,000 | None Listed On Document |
Source: Stellar MLS
MLS Number: W7875348
APN: 5801-3240-9
- 12450 Amber Creek Cir
- 12442 Amber Creek Cir
- 12438 Amber Creek Cir
- 12466 Amber Creek Cir
- 12434 Amber Creek Cir
- 12455 Amber Creek Cir
- 12439 Amber Creek Cir
- 12408 Amber Creek Cir
- 12339 Amber Creek Cir
- 12343 Amber Creek Cir
- 12378 Amber Creek Cir
- Mayport Plan at Amber Creek
- 11500 44th Ave E
- 12326 Blue Hill Trail
- 12012 Blue Hill Trail
- 12726 Coastal Breeze Way
- 12730 Coastal Breeze Way
- 3808 Eastham Ln
- 4529 Golden Gate Cove
- 12652 Coastal Breeze Way
- 12442 Amber Creek Cir
- 12454 Amber Creek Cir
- 4511 Terrazza Ct
- 4338 Silo Port Ct
- 16904 Yard Spring Dr
- 17828 Gulf Ranch Place
- 5225 Blue Crush St
- 12021 Cranston Way
- 3314 Chestertown Loop
- 11502 Echo Lake Cir
- 11120 Bennett Dr
- 12740 Sorrento Way Unit 103
- 12051 Forest Park Cir
- 12730 Sorrento Way Unit 102
- 12730 Sorrento Way Unit 103
- 12720 Sorrento Way Unit 201
- 12720 Sorrento Way Unit 104
- 11225 Estia Dr
- 11109 Vida
- 4738 Claremont Park Dr

