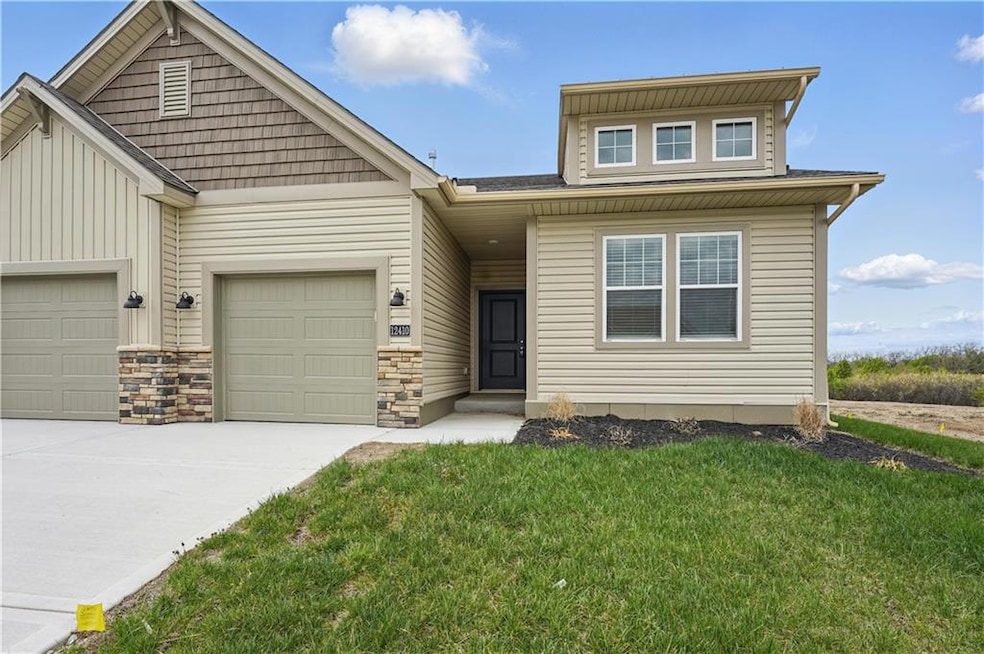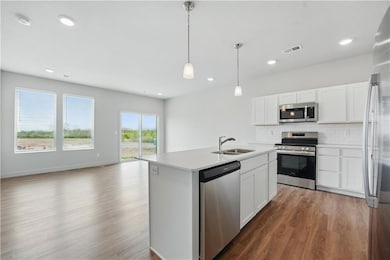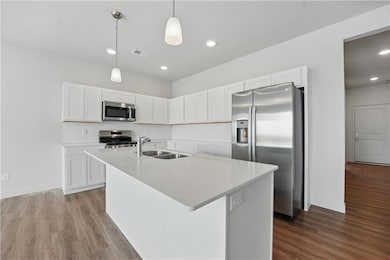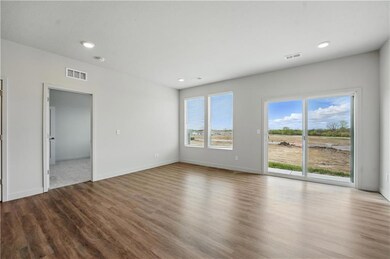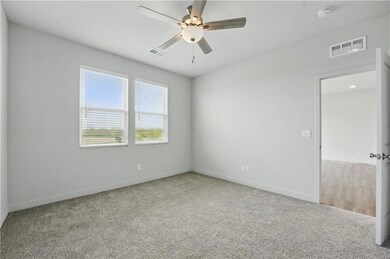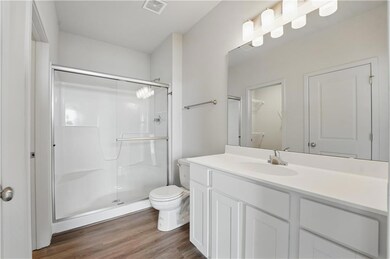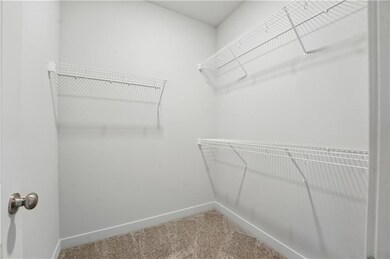12420 E Acacia Dr Lee's Summit, MO 64086
Estimated payment $1,740/month
Highlights
- Ranch Style House
- Corner Lot
- Mud Room
- Woodland Elementary School Rated A
- Great Room
- Community Pool
About This Home
Stylish, one-level, low-maintenance living! This beautiful 3-bedroom, 2-bath townhome features modern finishes throughout, including quartz countertops in the kitchen and bathrooms, a striking tile backsplash, and upgraded tile flooring and shower walls in the primary suite. Additional conveniences include a garage door opener with an exterior keypad. Lawn care and trash services are included, giving you more time to enjoy your home!
Enjoy all that Woodlawn Estates has to offer, including our wonderful amenities. A community pool, playground, fire pit, and fishing pond, plus coming soon: a pickleball and basketball sport court, 3-hole frisbee golf course, and a community amphitheater. The Estimated Completion date is January 2026
Listing Agent
ReeceNichols - Lees Summit Brokerage Phone: 816-918-6337 License #2000156390 Listed on: 07/09/2025
Townhouse Details
Home Type
- Townhome
Year Built
- Built in 2025 | Under Construction
Lot Details
- Paved or Partially Paved Lot
HOA Fees
- $53 Monthly HOA Fees
Parking
- 1 Car Attached Garage
- Front Facing Garage
- Garage Door Opener
Home Design
- Ranch Style House
- Traditional Architecture
- Slab Foundation
- Composition Roof
- Stone Trim
Interior Spaces
- 1,234 Sq Ft Home
- Ceiling Fan
- Thermal Windows
- Mud Room
- Great Room
- Dining Room
Kitchen
- Breakfast Area or Nook
- Free-Standing Electric Oven
- Microwave
- Dishwasher
- Kitchen Island
- Disposal
Flooring
- Carpet
- Ceramic Tile
- Luxury Vinyl Tile
Bedrooms and Bathrooms
- 3 Bedrooms
- Walk-In Closet
- 2 Full Bathrooms
- Shower Only
Laundry
- Laundry Room
- Laundry on main level
Home Security
- Smart Locks
- Smart Thermostat
Outdoor Features
- Patio
- Playground
Schools
- Woodland Elementary School
- Lee's Summit High School
Utilities
- Central Air
- Heating System Uses Natural Gas
Listing and Financial Details
- Assessor Parcel Number 59-900-06-11-00-0-00-000
- $0 special tax assessment
Community Details
Overview
- Association fees include curbside recycling, lawn service, trash
- Woodlawn Estates Subdivision, Cooper Floorplan
Recreation
- Pickleball Courts
- Community Pool
Security
- Fire and Smoke Detector
Map
Property History
| Date | Event | Price | List to Sale | Price per Sq Ft |
|---|---|---|---|---|
| 09/12/2025 09/12/25 | Pending | -- | -- | -- |
| 07/09/2025 07/09/25 | For Sale | $274,900 | -- | $223 / Sq Ft |
Source: Heartland MLS
MLS Number: 2562148
- 12419 Acacia Dr
- 12417 Acacia Dr
- 27308 E Acacia Dr
- 12422 S Acacia Dr
- 27306 E Acacia Dr
- 12411 S Acacia Dr
- 27316 Acacia Dr
- 27310 Acacia Dr
- 12410 S Acacia Dr
- 27314 Acacia Dr
- 12429 S Redwood St
- 12418 E Acacia Dr
- 27118 E Oak View Dr
- 12412 S Acacia Dr
- 12414 S Acacia Dr
- 27007 E Oak View Dr
- 27003 E Oak View Dr
- 12400 S Acacia Dr
- 12504 S Parkwood Ln
- 12508 S Parkwood Ln
Ask me questions while you tour the home.
