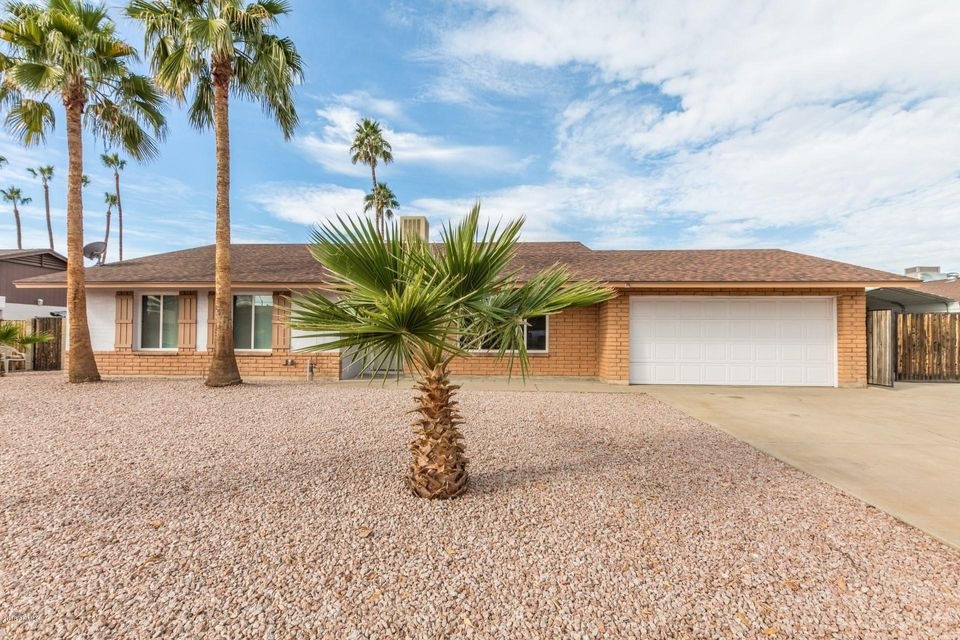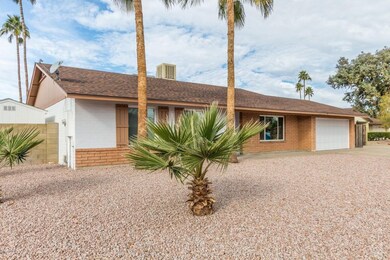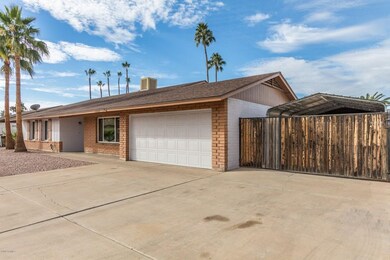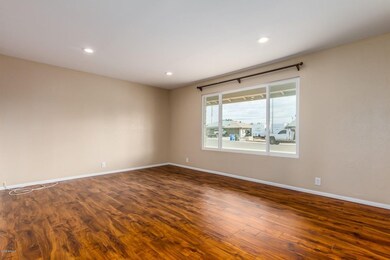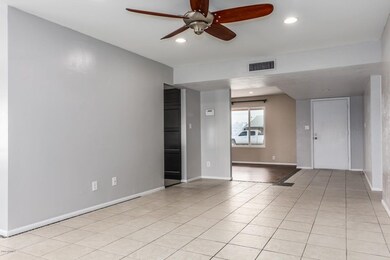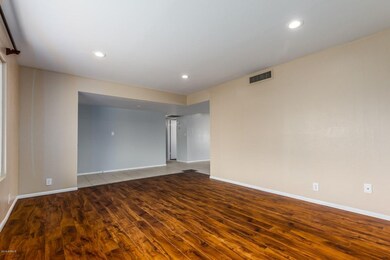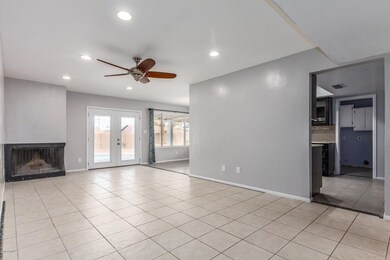
12420 N 43rd Ln Glendale, AZ 85304
North Mountain Village NeighborhoodHighlights
- Private Pool
- No HOA
- Cul-De-Sac
- RV Gated
- Covered patio or porch
- Dual Vanity Sinks in Primary Bathroom
About This Home
As of March 2022This gorgeous remodel sits on a huge lot and has easy care front and back yards! The common living area is spacious and flows easily from one room to anther. An oversized living room has a two-way fireplace, wraps around to the kitchen's bar seating and eat-in kitchen. A fully updated chef's kitchen boasts dark cabinetry stainless steel pulls, quartz counter tops, bar seating, and double ranch sink with a pass through window. A spacious master suite features double doors to a private patio, large walk-in closet and en-suite bathroom with double rectangular sinks on a floating cabinet, Subway white tile backsplash, designer light fixture and exquisite walk-in shower with pebble flooring and tile detailing. Secondary bedrooms have beautiful wood floors and share an updated bathroom. The back of the home has a beautiful wrap around patio with aesthetic support columns, multiple entry doors into the home, and a pristine pool with cool decking and decorative palms. The backyard is a clean slate for your landscaping touches to create you own, personal oasis. POOL HAS JUST BEEN REFINISHED (new plaster Nov 2017). A bonus is the RV gate and space for RV parking. NO HOA. This home is the one!
Last Agent to Sell the Property
AZ Performance Realty License #SA569959000 Listed on: 11/15/2017
Home Details
Home Type
- Single Family
Est. Annual Taxes
- $1,578
Year Built
- Built in 1976
Lot Details
- 0.26 Acre Lot
- Cul-De-Sac
- Desert faces the front and back of the property
- Block Wall Fence
Parking
- 2 Car Garage
- Garage Door Opener
- RV Gated
Home Design
- Composition Roof
- Block Exterior
Interior Spaces
- 1,887 Sq Ft Home
- 1-Story Property
- Ceiling Fan
- Family Room with Fireplace
Kitchen
- Breakfast Bar
- Built-In Microwave
Flooring
- Carpet
- Tile
Bedrooms and Bathrooms
- 3 Bedrooms
- 2 Bathrooms
- Dual Vanity Sinks in Primary Bathroom
Outdoor Features
- Private Pool
- Covered patio or porch
Schools
- Sweetwater Elementary And Middle School
- Moon Valley High School
Utilities
- Refrigerated Cooling System
- Heating Available
- High Speed Internet
- Cable TV Available
Additional Features
- No Interior Steps
- Property is near a bus stop
Community Details
- No Home Owners Association
- Association fees include no fees
- Roadrunner Estates Subdivision
Listing and Financial Details
- Tax Lot 11
- Assessor Parcel Number 207-41-152
Ownership History
Purchase Details
Home Financials for this Owner
Home Financials are based on the most recent Mortgage that was taken out on this home.Purchase Details
Purchase Details
Home Financials for this Owner
Home Financials are based on the most recent Mortgage that was taken out on this home.Purchase Details
Home Financials for this Owner
Home Financials are based on the most recent Mortgage that was taken out on this home.Purchase Details
Home Financials for this Owner
Home Financials are based on the most recent Mortgage that was taken out on this home.Purchase Details
Home Financials for this Owner
Home Financials are based on the most recent Mortgage that was taken out on this home.Purchase Details
Home Financials for this Owner
Home Financials are based on the most recent Mortgage that was taken out on this home.Purchase Details
Purchase Details
Home Financials for this Owner
Home Financials are based on the most recent Mortgage that was taken out on this home.Similar Homes in Glendale, AZ
Home Values in the Area
Average Home Value in this Area
Purchase History
| Date | Type | Sale Price | Title Company |
|---|---|---|---|
| Warranty Deed | $479,900 | First American Title | |
| Warranty Deed | $421,100 | First American Title | |
| Interfamily Deed Transfer | -- | Premier Title Agency | |
| Interfamily Deed Transfer | -- | Great American Title Agency | |
| Warranty Deed | $269,900 | Great American Title Agency | |
| Warranty Deed | $218,500 | Great Amer Title Agency Inc | |
| Special Warranty Deed | $130,000 | First American Title Ins Co | |
| Trustee Deed | $154,448 | First American Title | |
| Warranty Deed | $118,400 | Stewart Title & Trust |
Mortgage History
| Date | Status | Loan Amount | Loan Type |
|---|---|---|---|
| Open | $383,920 | New Conventional | |
| Previous Owner | $259,200 | New Conventional | |
| Previous Owner | $261,803 | New Conventional | |
| Previous Owner | $174,800 | New Conventional | |
| Previous Owner | $104,000 | New Conventional | |
| Previous Owner | $159,950 | New Conventional | |
| Previous Owner | $112,450 | New Conventional |
Property History
| Date | Event | Price | Change | Sq Ft Price |
|---|---|---|---|---|
| 03/04/2022 03/04/22 | Sold | $479,900 | 0.0% | $254 / Sq Ft |
| 02/05/2022 02/05/22 | Pending | -- | -- | -- |
| 02/02/2022 02/02/22 | For Sale | $479,900 | +77.8% | $254 / Sq Ft |
| 04/16/2018 04/16/18 | Sold | $269,900 | 0.0% | $143 / Sq Ft |
| 02/23/2018 02/23/18 | Pending | -- | -- | -- |
| 02/13/2018 02/13/18 | Price Changed | $269,900 | -1.8% | $143 / Sq Ft |
| 12/11/2017 12/11/17 | Price Changed | $274,900 | -1.8% | $146 / Sq Ft |
| 11/15/2017 11/15/17 | For Sale | $279,900 | +28.1% | $148 / Sq Ft |
| 10/09/2015 10/09/15 | Sold | $218,500 | -2.5% | $116 / Sq Ft |
| 09/02/2015 09/02/15 | Pending | -- | -- | -- |
| 08/12/2015 08/12/15 | For Sale | $224,000 | +72.3% | $119 / Sq Ft |
| 10/16/2012 10/16/12 | Sold | $130,000 | -3.6% | $69 / Sq Ft |
| 08/17/2012 08/17/12 | Pending | -- | -- | -- |
| 08/14/2012 08/14/12 | Price Changed | $134,900 | -8.8% | $71 / Sq Ft |
| 07/11/2012 07/11/12 | For Sale | $147,900 | -- | $78 / Sq Ft |
Tax History Compared to Growth
Tax History
| Year | Tax Paid | Tax Assessment Tax Assessment Total Assessment is a certain percentage of the fair market value that is determined by local assessors to be the total taxable value of land and additions on the property. | Land | Improvement |
|---|---|---|---|---|
| 2025 | $1,758 | $16,406 | -- | -- |
| 2024 | $1,724 | $15,625 | -- | -- |
| 2023 | $1,724 | $32,500 | $6,500 | $26,000 |
| 2022 | $1,663 | $25,110 | $5,020 | $20,090 |
| 2021 | $1,705 | $22,970 | $4,590 | $18,380 |
| 2020 | $1,659 | $21,250 | $4,250 | $17,000 |
| 2019 | $1,629 | $20,300 | $4,060 | $16,240 |
| 2018 | $1,583 | $18,630 | $3,720 | $14,910 |
| 2017 | $1,578 | $16,180 | $3,230 | $12,950 |
| 2016 | $1,550 | $15,660 | $3,130 | $12,530 |
| 2015 | $1,438 | $15,030 | $3,000 | $12,030 |
Agents Affiliated with this Home
-
D
Seller's Agent in 2022
Derek Dickson
OfferPad Brokerage, LLC
-

Buyer's Agent in 2022
Susan DeDonatis
Core Values Realty
(602) 384-5529
2 in this area
10 Total Sales
-

Seller's Agent in 2018
Shannon Cunningham Smith
AZ Performance Realty
(623) 267-6630
7 in this area
627 Total Sales
-

Buyer's Agent in 2018
John Gluch
eXp Realty
(480) 405-5625
17 in this area
584 Total Sales
-

Seller's Agent in 2015
Brett Tanner
Keller Williams Realty Phoenix
(623) 688-1710
12 in this area
603 Total Sales
-
S
Seller Co-Listing Agent in 2015
Sabrina Song
Keller Williams Realty Phoenix
(480) 768-9333
1 in this area
33 Total Sales
Map
Source: Arizona Regional Multiple Listing Service (ARMLS)
MLS Number: 5688349
APN: 207-41-152
- 4418 W Corrine Dr
- 12811 N 44th Dr
- 4235 W Aster Dr
- 12205 N 41st Ln
- 4509 W Desert Hills Dr
- 12016 N 45th Ave
- 12018 N 41st Ave
- 4530 W Paradise Dr
- 12639 N 47th Ave
- 12020 N 46th Ln
- 4740 W Bloomfield Rd
- 3937 W Sweetwater Ave
- 4643 W Laurel Ln
- 4162 W Sierra St
- 4329 W Sierra St
- 4757 W Wethersfield Rd
- 4626 W Altadena Ave
- 12602 N 38th Ave
- 3739 W Charter Oak Rd
- 3795 W Surrey Ave
