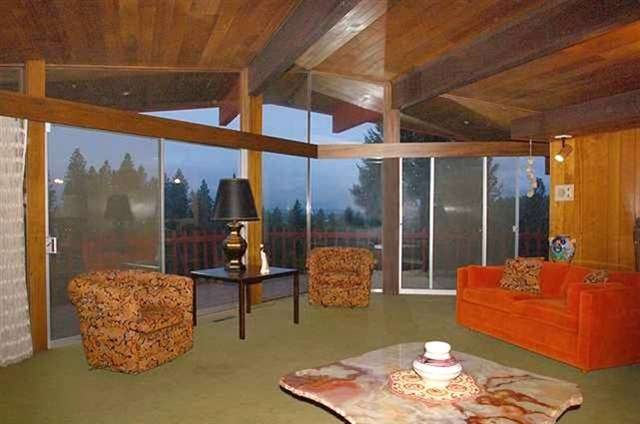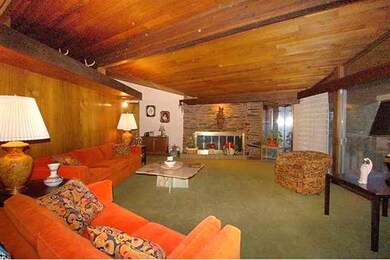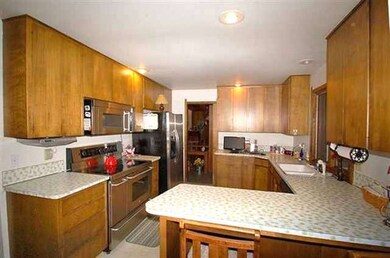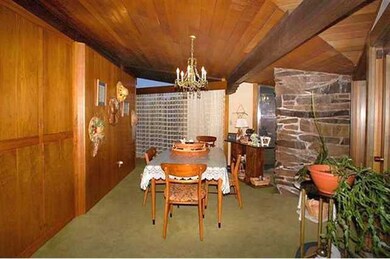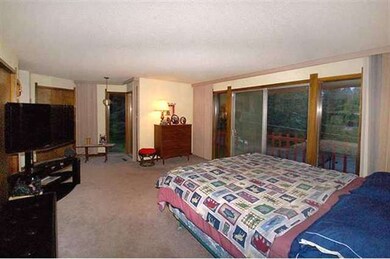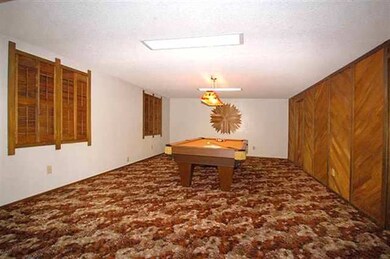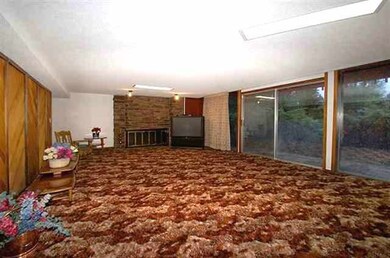
12421 E Apache Pass Rd Spokane, WA 99206
Highlights
- Mountain View
- Ranch Style House
- Separate Formal Living Room
- Secluded Lot
- 2 Fireplaces
- Den
About This Home
As of August 2018This amazing rancher located in the coveted Painted Hills area sits on an oversized corner lot with a large circular driveway and spectacular views. Inside boasts over 4000 sq. feet, soaring cathedral ceilings and huge windows everywhere! 5 oversized bedrooms, 3 bathrooms, gorgeous stainless steel appliances, a custom 40" range, with a huge family room and wet bar for entertaining. Outside we have wrap around decks that allow you to enjoy the incredible views and wildlife.
Last Agent to Sell the Property
Linda Dean
Coldwell Banker Tomlinson License #SCHULLD405P Listed on: 04/30/2012
Home Details
Home Type
- Single Family
Est. Annual Taxes
- $3,422
Year Built
- Built in 1965
Lot Details
- 1 Acre Lot
- Secluded Lot
- Corner Lot
- Oversized Lot
- Level Lot
- Sprinkler System
- Hillside Location
- Landscaped with Trees
Property Views
- Mountain
- Territorial
Home Design
- Ranch Style House
- Composition Roof
- Wood Siding
Interior Spaces
- 4,006 Sq Ft Home
- Wet Bar
- 2 Fireplaces
- Wood Burning Fireplace
- Fireplace Features Masonry
- Separate Formal Living Room
- Formal Dining Room
- Den
Kitchen
- Breakfast Bar
- Free-Standing Range
- Microwave
- Dishwasher
- Disposal
Bedrooms and Bathrooms
- 5 Bedrooms
- Dual Closets
- 3 Bathrooms
- Dual Vanity Sinks in Primary Bathroom
Basement
- Basement Fills Entire Space Under The House
- Exterior Basement Entry
- Recreation or Family Area in Basement
- Basement with some natural light
Home Security
- Home Security System
- Security Lights
Parking
- 2 Car Attached Garage
- Carport
- Workshop in Garage
Outdoor Features
- Storage Shed
Schools
- Chester Elementary School
- Horizon Middle School
- University High School
Utilities
- Forced Air Heating and Cooling System
- Heating System Uses Gas
- 200+ Amp Service
- Gas Water Heater
- Water Softener
- Internet Available
- Cable TV Available
Listing and Financial Details
- Assessor Parcel Number 44032.0111
Community Details
Overview
- Painted Hills Subdivision
Amenities
- Building Patio
- Community Deck or Porch
Ownership History
Purchase Details
Home Financials for this Owner
Home Financials are based on the most recent Mortgage that was taken out on this home.Purchase Details
Home Financials for this Owner
Home Financials are based on the most recent Mortgage that was taken out on this home.Similar Homes in Spokane, WA
Home Values in the Area
Average Home Value in this Area
Purchase History
| Date | Type | Sale Price | Title Company |
|---|---|---|---|
| Warranty Deed | $345,000 | Inland Professional Title Ll | |
| Warranty Deed | $230,280 | Stewart Title Of Spokane |
Mortgage History
| Date | Status | Loan Amount | Loan Type |
|---|---|---|---|
| Open | $100,000 | Credit Line Revolving | |
| Open | $146,000 | New Conventional | |
| Open | $276,000 | New Conventional | |
| Previous Owner | $230,000 | VA | |
| Previous Owner | $248,000 | New Conventional | |
| Previous Owner | $36,200 | Credit Line Revolving | |
| Previous Owner | $253,000 | Unknown | |
| Previous Owner | $200,000 | Credit Line Revolving |
Property History
| Date | Event | Price | Change | Sq Ft Price |
|---|---|---|---|---|
| 08/21/2018 08/21/18 | Sold | $345,000 | +4.6% | $86 / Sq Ft |
| 08/21/2018 08/21/18 | Pending | -- | -- | -- |
| 06/25/2018 06/25/18 | For Sale | $329,900 | +43.4% | $82 / Sq Ft |
| 06/29/2012 06/29/12 | Sold | $230,000 | 0.0% | $57 / Sq Ft |
| 06/29/2012 06/29/12 | Pending | -- | -- | -- |
| 04/30/2012 04/30/12 | For Sale | $230,000 | -- | $57 / Sq Ft |
Tax History Compared to Growth
Tax History
| Year | Tax Paid | Tax Assessment Tax Assessment Total Assessment is a certain percentage of the fair market value that is determined by local assessors to be the total taxable value of land and additions on the property. | Land | Improvement |
|---|---|---|---|---|
| 2024 | $7,442 | $789,000 | $100,000 | $689,000 |
| 2023 | $5,984 | $723,200 | $90,000 | $633,200 |
| 2022 | $5,620 | $648,700 | $80,000 | $568,700 |
| 2021 | $4,761 | $403,500 | $76,000 | $327,500 |
| 2020 | $3,894 | $335,800 | $74,500 | $261,300 |
| 2019 | $3,713 | $326,600 | $73,500 | $253,100 |
| 2018 | $4,142 | $301,200 | $72,000 | $229,200 |
| 2017 | $3,762 | $277,200 | $72,000 | $205,200 |
| 2016 | $3,708 | $266,400 | $72,000 | $194,400 |
| 2015 | $3,565 | $259,300 | $60,000 | $199,300 |
| 2014 | -- | $266,400 | $72,000 | $194,400 |
| 2013 | -- | $0 | $0 | $0 |
Agents Affiliated with this Home
-
Tom Price

Seller's Agent in 2018
Tom Price
First Look Real Estate
(509) 990-2020
91 Total Sales
-

Buyer's Agent in 2018
Shayla Reck
Professional Realty Services
(509) 230-1726
-
L
Seller's Agent in 2012
Linda Dean
Coldwell Banker Tomlinson
-
Michelle Allen

Seller Co-Listing Agent in 2012
Michelle Allen
Heart and Homes NW Realty
(509) 768-5179
60 Total Sales
Map
Source: Spokane Association of REALTORS®
MLS Number: 201215721
APN: 44032.0111
- 12515 E Apache Pass Rd
- 12327 E Sioux Cir
- 5926 S Lochsa Ln
- 11823 E Honeycomb Springs Ln
- 11817 E Honeycomb Springs Ln
- 11811 E Honeycomb Springs Ln
- 11723 E Honeycomb Springs Ln
- 4813 S Lapwai Ln
- 11711 E Honeycomb Springs Ln
- 12413 E Dickens Ln
- 12616 E Chester Ridge Ln Unit Lot 6
- 13007 E Chester Ridge Ln Unit Lot 13
- 13011 E Chester Ridge Ln Unit Lot 12
- 13015 E Chester Ridge Ln Unit Lot 11
- 13014 E Chester Ridge Ln Unit Lot 10
- 13010 E Chester Ridge Ln Unit Lot 9
- 12712 E Chester Ridge Ln Unit Lot 7
- 12542 E Chester Ridge Ln Unit Lot 5
- 12539 E Chester Ridge Ln Unit Lot 4
- 4513 S Crows Nest Ln
