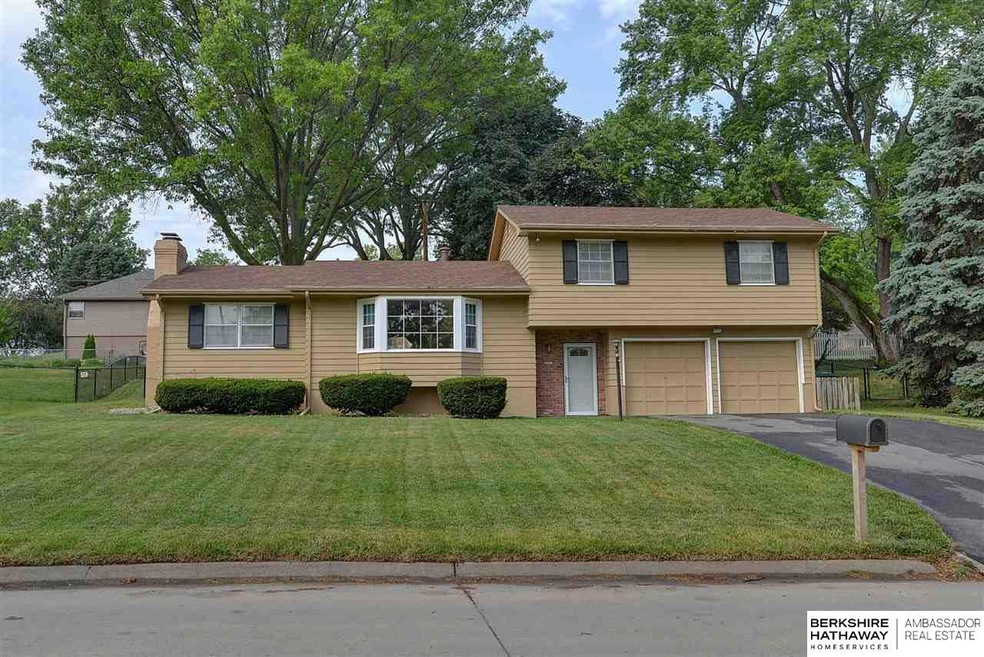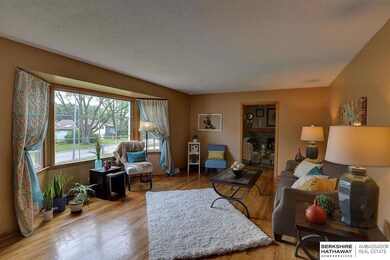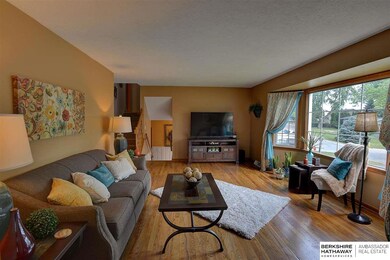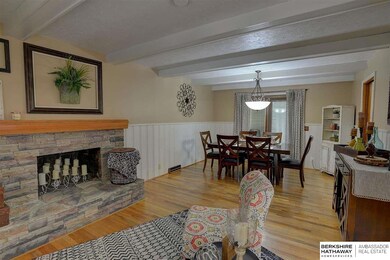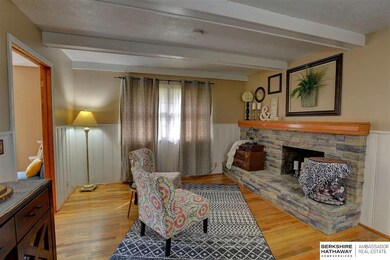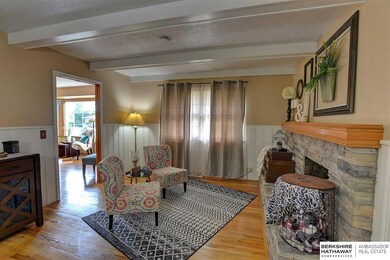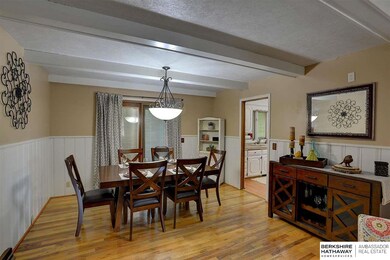
12421 Woolworth Ave Omaha, NE 68144
Pinewood/Bel Air Village NeighborhoodHighlights
- Recreation Room with Fireplace
- No HOA
- 2 Car Attached Garage
- Wood Flooring
- Porch
- Bay Window
About This Home
As of July 2021Located in the popular Pinewood Neighborhood gives you easy access to the interstate, Boystown, Shopping, schools, restaurants, & just block from the new Heartwood development on 144th and Pacific. This multi-level home has 3 bedrooms, 3 bathrooms, 2 wood burning fireplaces, 2 car garage, formal dining room & bonus hearth room for a relaxing night by the fireplace. Master bedroom is spacious with a W/I closet & Jack and Jill bathroom. Dining room /bonus hearth room for a relaxing night by the fireplace. Original hardwood floors on main level hallway, & bedrooms with 6 panel wood doors throughout. Every room in this house is generous in size. New Bay window in lr & several newer Pella windows installed. New carpet & window in ll, 2nd wood burning fireplace plus plenty of storage. Sit out on the back patio & enjoy your coffee in the morning in this fully fenced back yard, mature trees with sprinkler system, gutter guards to give you debris free gutters w/new roof installed 2018.
Last Agent to Sell the Property
BHHS Ambassador Real Estate License #20050917 Listed on: 06/25/2021

Home Details
Home Type
- Single Family
Est. Annual Taxes
- $4,295
Year Built
- Built in 1964
Lot Details
- 9,680 Sq Ft Lot
- Lot Dimensions are 75 x 130 x 101.5 x 118.3
- Property is Fully Fenced
- Chain Link Fence
- Sprinkler System
Parking
- 2 Car Attached Garage
- Garage Door Opener
Home Design
- Brick Exterior Construction
- Block Foundation
- Composition Roof
Interior Spaces
- Multi-Level Property
- Ceiling Fan
- Wood Burning Fireplace
- Window Treatments
- Bay Window
- Sliding Doors
- Recreation Room with Fireplace
- 2 Fireplaces
- Partially Finished Basement
Kitchen
- Cooktop
- Microwave
- Dishwasher
- Disposal
Flooring
- Wood
- Wall to Wall Carpet
- Laminate
- Ceramic Tile
Bedrooms and Bathrooms
- 3 Bedrooms
Outdoor Features
- Patio
- Porch
Schools
- Catlin Elementary School
- Beveridge Middle School
- Burke High School
Utilities
- Forced Air Heating and Cooling System
- Heating System Uses Gas
Community Details
- No Home Owners Association
- Pinewood Subdivision
Listing and Financial Details
- Assessor Parcel Number 2013011564
Ownership History
Purchase Details
Home Financials for this Owner
Home Financials are based on the most recent Mortgage that was taken out on this home.Purchase Details
Home Financials for this Owner
Home Financials are based on the most recent Mortgage that was taken out on this home.Similar Homes in Omaha, NE
Home Values in the Area
Average Home Value in this Area
Purchase History
| Date | Type | Sale Price | Title Company |
|---|---|---|---|
| Warranty Deed | $250,000 | Veritas Title & Escrow Llc | |
| Warranty Deed | $171,000 | Rts Title & Escrow |
Mortgage History
| Date | Status | Loan Amount | Loan Type |
|---|---|---|---|
| Open | $242,500 | New Conventional | |
| Previous Owner | $167,902 | FHA | |
| Previous Owner | $20,150 | Unknown | |
| Previous Owner | $11,050 | Future Advance Clause Open End Mortgage | |
| Previous Owner | $4,320 | Unknown |
Property History
| Date | Event | Price | Change | Sq Ft Price |
|---|---|---|---|---|
| 07/30/2021 07/30/21 | Sold | $250,000 | 0.0% | $97 / Sq Ft |
| 06/29/2021 06/29/21 | Pending | -- | -- | -- |
| 06/25/2021 06/25/21 | For Sale | $250,000 | +46.2% | $97 / Sq Ft |
| 05/14/2015 05/14/15 | Sold | $171,000 | -1.7% | $79 / Sq Ft |
| 03/29/2015 03/29/15 | Pending | -- | -- | -- |
| 01/09/2015 01/09/15 | For Sale | $174,000 | -- | $81 / Sq Ft |
Tax History Compared to Growth
Tax History
| Year | Tax Paid | Tax Assessment Tax Assessment Total Assessment is a certain percentage of the fair market value that is determined by local assessors to be the total taxable value of land and additions on the property. | Land | Improvement |
|---|---|---|---|---|
| 2023 | $4,981 | $236,100 | $33,900 | $202,200 |
| 2022 | $5,040 | $236,100 | $33,900 | $202,200 |
| 2021 | $4,246 | $200,600 | $33,900 | $166,700 |
| 2020 | $4,295 | $200,600 | $33,900 | $166,700 |
| 2019 | $3,558 | $165,700 | $33,900 | $131,800 |
| 2018 | $3,563 | $165,700 | $33,900 | $131,800 |
| 2017 | $3,247 | $165,700 | $33,900 | $131,800 |
| 2016 | $3,247 | $151,300 | $15,400 | $135,900 |
| 2015 | $2,994 | $141,400 | $14,400 | $127,000 |
| 2014 | $2,994 | $141,400 | $14,400 | $127,000 |
Agents Affiliated with this Home
-

Seller's Agent in 2021
Brenda Sedivy
BHHS Ambassador Real Estate
(402) 706-1969
1 in this area
82 Total Sales
-

Seller Co-Listing Agent in 2021
Lynette Dole
BHHS Ambassador Real Estate
(402) 981-4333
1 in this area
113 Total Sales
-
S
Buyer's Agent in 2021
Shelby Peters
Realty ONE Group Sterling
(402) 650-8794
1 in this area
42 Total Sales
-

Seller's Agent in 2015
Deb Gustafson
BHHS Ambassador Real Estate
(402) 213-6247
247 Total Sales
-

Buyer's Agent in 2015
Kari Witt
eXp Realty LLC
(402) 578-5274
112 Total Sales
Map
Source: Great Plains Regional MLS
MLS Number: 22114306
APN: 1301-1564-20
- 1507 S 127 St
- 1417 S 127 St
- 1409 S 127 St
- 1512 S 127 St
- 1414 S 127 St
- 12507 Poppleton Ave
- 12714 Woolworth Ave
- 1716 S 129 Plaza Cir
- 1722 S 129 Plaza Cir
- 12814 Woolworth Ave
- 12106 Shirley St
- 1231 S 121st Plaza Unit 312
- 1211 S 121st Plaza Unit 119
- 12025 Pierce Plaza Unit 123
- 1210 S 120th Plaza Unit 108
- 11821 Shirley St
- 13015 Morrison Dr
- 2517 S 124th St
- 2317 S 118th Ct
- 622 S 126th St
