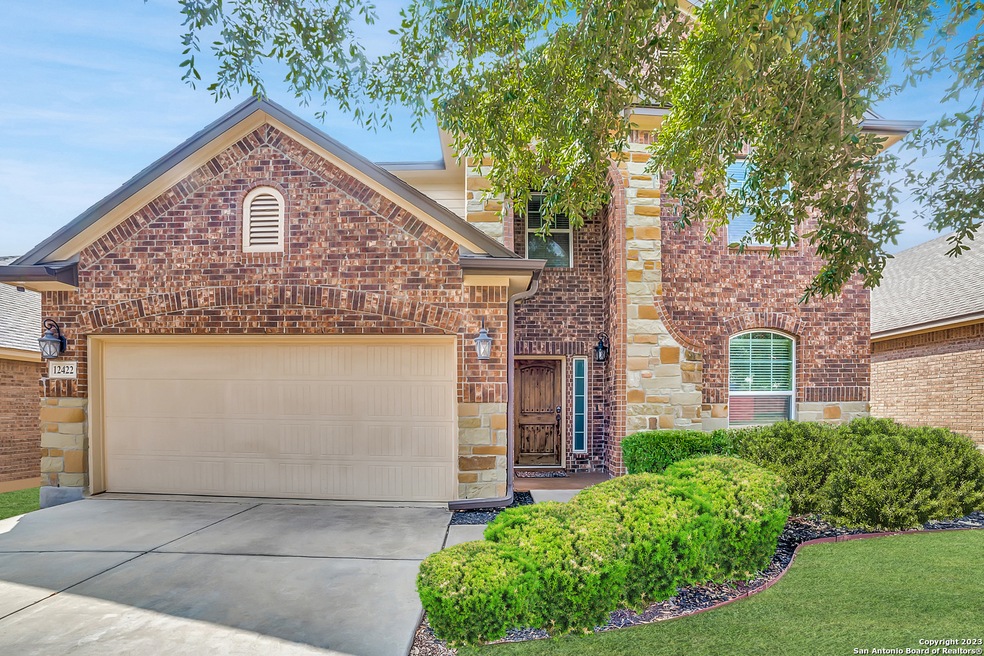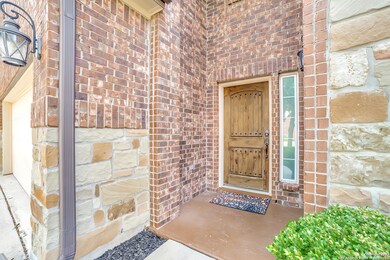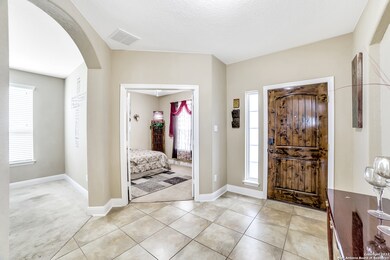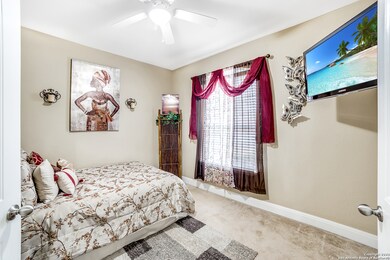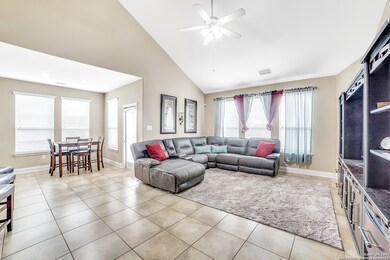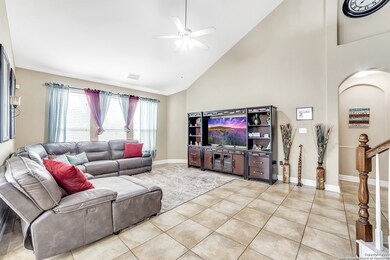
12422 Garrett Creek San Antonio, TX 78254
Culebra Valley Ranch NeighborhoodHighlights
- Clubhouse
- Solid Surface Countertops
- Game Room
- Deck
- Two Living Areas
- Community Pool
About This Home
As of November 2023Exceedingly Captivating Two-Story Home with Fully Fenced-In Backyard! Tucked away in the established community of Stillwater Ranch only 1.1-miles from Evelyn Scarborough Elementary School, this 4+BR/3.5BA, 3,025sqft residence warmly welcomes with a stunning brick facade, rustic exterior stone accents, and mature landscaping. Illuminated with soft natural light, the interior impresses with durable tile flooring, neutral paint hues, an openly flowing layout, an office, and a sizeable living room boasting vaulted ceilings. Thoughtfully designed for modern culinary needs, the spacious gourmet kitchen features stainless-steel appliances, granite countertops, richly toned cabinetry, tile backsplash, a glass cooktop, a wall oven, a built-in microwave, a dishwasher, a side-by-side refrigerator, a center island, a pantry, recessed lighting, and a dining area. Perfect for relaxation, the main-level primary bedroom dazzles with tray ceilings, ample closet space, and a spa-like en suite. Each guest bedroom is wonderfully sized, while the upper-level affords flex space options with a game room and a media room/potential 5th bedroom. Enjoy year-round entertaining in the fenced-in backyard with a massive deck featuring a built-in sitting area and a firepit. Other features: attached 2-car garage, laundry room, community clubhouse, swimming pool, playground, and tennis courts, 22-miles to Downtown San Antonio, close to shopping, restaurants, and schools, and more! Call now for a private tour!
Last Agent to Sell the Property
Charles Gafford
Keller Williams City-View Listed on: 09/15/2023
Home Details
Home Type
- Single Family
Est. Annual Taxes
- $8,193
Year Built
- Built in 2011
Lot Details
- 5,663 Sq Ft Lot
- Fenced
- Sprinkler System
Parking
- 2 Car Attached Garage
Home Design
- Brick Exterior Construction
- Slab Foundation
- Masonry
Interior Spaces
- 2,955 Sq Ft Home
- Property has 2 Levels
- Ceiling Fan
- Chandelier
- Double Pane Windows
- Window Treatments
- Two Living Areas
- Game Room
- Washer Hookup
Kitchen
- Eat-In Kitchen
- Walk-In Pantry
- Built-In Self-Cleaning Oven
- Cooktop<<rangeHoodToken>>
- <<microwave>>
- Ice Maker
- Dishwasher
- Solid Surface Countertops
- Disposal
Flooring
- Carpet
- Ceramic Tile
Bedrooms and Bathrooms
- 4 Bedrooms
- Walk-In Closet
Home Security
- Prewired Security
- Fire and Smoke Detector
Eco-Friendly Details
- Smart Grid Meter
Outdoor Features
- Deck
- Covered patio or porch
- Rain Gutters
Schools
- Folks Middle School
- Harlan High School
Utilities
- Central Heating and Cooling System
- SEER Rated 13-15 Air Conditioning Units
- Heating System Uses Natural Gas
- Programmable Thermostat
- Gas Water Heater
- Cable TV Available
Listing and Financial Details
- Legal Lot and Block 15 / 51
- Assessor Parcel Number 044507510150
Community Details
Overview
- Stillwater Ranch Homeowners Association, Inc. Association
- Built by CHESMAR
- Stillwater Ranch Subdivision
- Mandatory Home Owners Association
Amenities
- Clubhouse
Recreation
- Tennis Courts
- Community Basketball Court
- Sport Court
- Community Pool
- Park
- Trails
Ownership History
Purchase Details
Home Financials for this Owner
Home Financials are based on the most recent Mortgage that was taken out on this home.Purchase Details
Home Financials for this Owner
Home Financials are based on the most recent Mortgage that was taken out on this home.Purchase Details
Purchase Details
Purchase Details
Home Financials for this Owner
Home Financials are based on the most recent Mortgage that was taken out on this home.Purchase Details
Home Financials for this Owner
Home Financials are based on the most recent Mortgage that was taken out on this home.Similar Homes in San Antonio, TX
Home Values in the Area
Average Home Value in this Area
Purchase History
| Date | Type | Sale Price | Title Company |
|---|---|---|---|
| Deed | -- | None Listed On Document | |
| Vendors Lien | -- | None Available | |
| Special Warranty Deed | -- | None Available | |
| Trustee Deed | $240,000 | None Available | |
| Vendors Lien | -- | Itc | |
| Vendors Lien | -- | Platinum Title |
Mortgage History
| Date | Status | Loan Amount | Loan Type |
|---|---|---|---|
| Open | $380,000 | VA | |
| Previous Owner | $301,425 | VA | |
| Previous Owner | $300,000 | VA | |
| Previous Owner | $267,956 | FHA | |
| Previous Owner | $201,244 | VA |
Property History
| Date | Event | Price | Change | Sq Ft Price |
|---|---|---|---|---|
| 11/30/2023 11/30/23 | Sold | -- | -- | -- |
| 11/02/2023 11/02/23 | Pending | -- | -- | -- |
| 10/21/2023 10/21/23 | Price Changed | $350,000 | -7.9% | $118 / Sq Ft |
| 10/04/2023 10/04/23 | Price Changed | $380,000 | -5.0% | $129 / Sq Ft |
| 09/14/2023 09/14/23 | For Sale | $400,000 | +33.4% | $135 / Sq Ft |
| 11/07/2019 11/07/19 | Off Market | -- | -- | -- |
| 08/01/2019 08/01/19 | Sold | -- | -- | -- |
| 07/02/2019 07/02/19 | Pending | -- | -- | -- |
| 03/15/2019 03/15/19 | For Sale | $299,900 | +3.4% | $99 / Sq Ft |
| 02/06/2015 02/06/15 | Sold | -- | -- | -- |
| 01/07/2015 01/07/15 | Pending | -- | -- | -- |
| 07/09/2014 07/09/14 | For Sale | $289,900 | -- | $96 / Sq Ft |
Tax History Compared to Growth
Tax History
| Year | Tax Paid | Tax Assessment Tax Assessment Total Assessment is a certain percentage of the fair market value that is determined by local assessors to be the total taxable value of land and additions on the property. | Land | Improvement |
|---|---|---|---|---|
| 2023 | $5,890 | $415,850 | $51,130 | $364,720 |
| 2022 | $8,172 | $402,300 | $42,640 | $359,660 |
| 2021 | $6,667 | $316,700 | $38,790 | $277,910 |
| 2020 | $6,315 | $293,630 | $48,210 | $245,420 |
| 2019 | $6,445 | $290,220 | $48,210 | $242,010 |
| 2018 | $6,417 | $288,780 | $48,210 | $240,570 |
| 2017 | $6,258 | $281,020 | $48,210 | $232,810 |
| 2016 | $6,065 | $272,320 | $42,560 | $229,760 |
| 2015 | $5,708 | $270,080 | $42,560 | $227,520 |
| 2014 | $5,708 | $255,120 | $0 | $0 |
Agents Affiliated with this Home
-
C
Seller's Agent in 2023
Charles Gafford
Keller Williams City-View
-
Stephanie Arneil

Buyer's Agent in 2023
Stephanie Arneil
Keller Williams Legacy
(210) 378-3252
1 in this area
26 Total Sales
-
Reagan Williamson

Seller's Agent in 2019
Reagan Williamson
Homecity Real Estate
(210) 826-5300
225 Total Sales
-
K
Buyer's Agent in 2019
Karina Gafford
Keller Williams City-View
-
N
Buyer's Agent in 2015
NON-MEMBER AGENT
Keller Williams City-View
Map
Source: San Antonio Board of REALTORS®
MLS Number: 1719563
APN: 04450-751-0150
- 7631 William Bonney
- 7611 William Bonney
- 7622 Ruger Ranch
- 12506 Prude Ranch
- 7802 Rushing Creek
- 12618 Alamito Creek
- 12618 Prude Ranch
- 12535 Quarter J
- 12639 Perini Ranch
- 7642 Fletchers
- 12535 Hillside Ranch
- 12406 Horse Crescent
- 12418 Maverick Ranch
- 7711 Culebra Valley
- 7659 Culebra Valley
- 8030 Bluewater Cove
- 8025 Bluewater Cove
- 12459 Horse Crescent
- 12134 Hideaway Creek
- 12830 Cedarcreek Trail
