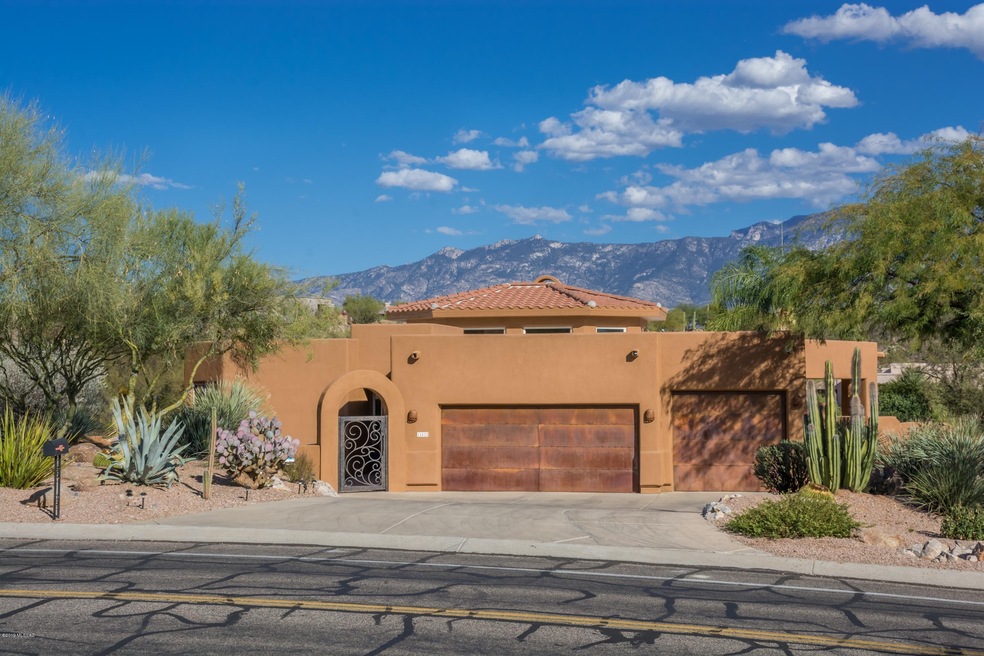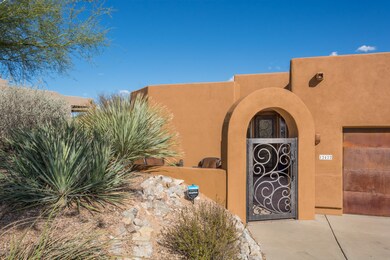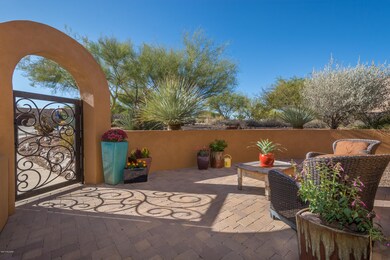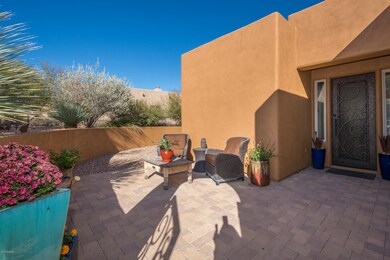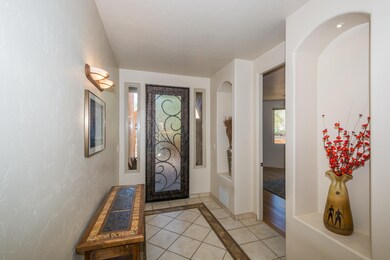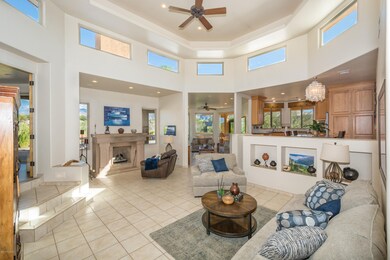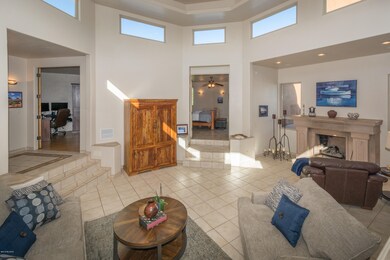
12422 N Copper Spring Trail Oro Valley, AZ 85755
Highlights
- Private Pool
- 0.53 Acre Lot
- Great Room with Fireplace
- Painted Sky Elementary School Rated A-
- Mountain View
- Southwestern Architecture
About This Home
As of April 2025Enjoy spectacular Mountain View's from virtually every room in this beautiful custom home. It sits on a stunning 1/2 acre private lot that overlooks a desert wash. Enter the front courtyard through a custom wrought iron gate which leads to a matching front door. This home features a dramatic 17' ceiling in the Great Room, tile and hardwood throughout, SS appliances and granite countertops. The resort style backyard boasts a large wrap-around covered patio with one of three fireplaces, pool, spa, built-in outdoor kitchen with a 7-burner Sole Gourmet natural gas grill, outdoor living room with TV and glass fire feature. When the party is over, retreat to your spa-like master bath which was featured on the cover of the Home Magazine. When only the best will do! Oversized 3-car garage &storage
Last Buyer's Agent
Randie Fernandez
Fernandez Realty, LLC
Home Details
Home Type
- Single Family
Est. Annual Taxes
- $6,029
Year Built
- Built in 2001
Lot Details
- 0.53 Acre Lot
- Lot Dimensions are 99.97'x220.40'x122.17'x241.11'
- Lot includes common area
- West Facing Home
- East or West Exposure
- Wrought Iron Fence
- Block Wall Fence
- Shrub
- Drip System Landscaping
- Landscaped with Trees
- Grass Covered Lot
- Front Yard
- Property is zoned Oro Valley - R120
HOA Fees
- $95 Monthly HOA Fees
Property Views
- Mountain
- Desert
Home Design
- Southwestern Architecture
- Frame With Stucco
Interior Spaces
- 2,568 Sq Ft Home
- Property has 1 Level
- Central Vacuum
- Built In Speakers
- Shelving
- Ceiling height of 9 feet or more
- Ceiling Fan
- Skylights
- Wood Burning Fireplace
- Gas Fireplace
- Double Pane Windows
- Great Room with Fireplace
- 3 Fireplaces
- Family Room
- Storage Room
- Ceramic Tile Flooring
Kitchen
- Breakfast Area or Nook
- Electric Oven
- Gas Cooktop
- Microwave
- Dishwasher
- Stainless Steel Appliances
- Granite Countertops
- Disposal
Bedrooms and Bathrooms
- 3 Bedrooms
- Walk-In Closet
- Solid Surface Bathroom Countertops
- Dual Vanity Sinks in Primary Bathroom
- Jettted Tub and Separate Shower in Primary Bathroom
- Bathtub
- Secondary Bathroom Separate Shower
Laundry
- Laundry Room
- Dryer
- Washer
- Sink Near Laundry
Home Security
- Alarm System
- Fire and Smoke Detector
Parking
- 3 Car Garage
- Parking Storage or Cabinetry
- Garage Door Opener
- Driveway
Outdoor Features
- Private Pool
- Courtyard
- Covered patio or porch
- Fireplace in Patio
- Outdoor Kitchen
- Fire Pit
- Built-In Barbecue
Schools
- Painted Sky Elementary School
- Coronado K-8 Middle School
- Ironwood Ridge High School
Utilities
- Forced Air Heating and Cooling System
- Heating System Uses Natural Gas
- Natural Gas Water Heater
- High Speed Internet
- Phone Available
- Cable TV Available
Community Details
Overview
- Association fees include common area maintenance
- Moonridge Subdivision
- The community has rules related to deed restrictions
Recreation
- Jogging Path
- Hiking Trails
Similar Homes in the area
Home Values in the Area
Average Home Value in this Area
Property History
| Date | Event | Price | Change | Sq Ft Price |
|---|---|---|---|---|
| 04/25/2025 04/25/25 | Sold | $799,000 | 0.0% | $311 / Sq Ft |
| 04/03/2025 04/03/25 | Pending | -- | -- | -- |
| 02/03/2025 02/03/25 | Price Changed | $799,000 | -3.1% | $311 / Sq Ft |
| 12/18/2024 12/18/24 | Price Changed | $824,900 | -1.2% | $321 / Sq Ft |
| 11/13/2024 11/13/24 | Price Changed | $834,900 | -1.7% | $325 / Sq Ft |
| 10/01/2024 10/01/24 | Price Changed | $849,000 | -1.3% | $331 / Sq Ft |
| 09/16/2024 09/16/24 | Price Changed | $860,000 | -1.7% | $335 / Sq Ft |
| 08/19/2024 08/19/24 | For Sale | $875,000 | 0.0% | $341 / Sq Ft |
| 08/06/2024 08/06/24 | Price Changed | $875,000 | +45.1% | $341 / Sq Ft |
| 01/08/2020 01/08/20 | Sold | $603,000 | 0.0% | $235 / Sq Ft |
| 12/09/2019 12/09/19 | Pending | -- | -- | -- |
| 11/06/2019 11/06/19 | For Sale | $603,000 | -- | $235 / Sq Ft |
Tax History Compared to Growth
Agents Affiliated with this Home
-
R
Seller's Agent in 2025
Randie Fernandez
Fernandez Realty, LLC
-
David Fernandez

Seller Co-Listing Agent in 2025
David Fernandez
Fernandez Realty, LLC
(520) 861-9527
3 in this area
41 Total Sales
-
Leah Crandell
L
Buyer's Agent in 2025
Leah Crandell
Desert Sunset Realty
(520) 404-6869
1 in this area
15 Total Sales
-
Janet Buntrock

Seller's Agent in 2020
Janet Buntrock
Coldwell Banker Realty
(520) 591-7412
6 in this area
22 Total Sales
Map
Source: MLS of Southern Arizona
MLS Number: 21928689
APN: 219-50-2130
- 750 W Silver Eagle Ct
- 956 W Placita Luna Bonita Unit 15
- 12688 N Spirit Mountain Rd
- 588 W Red Mountain Place Unit 21
- 12679 N Piping Rock Rd
- 12137 N Solitude Ridge Place
- 1120 W Green Pebble Dr
- 12815 N Morgan Ranch Rd
- 12401 N Granville Canyon Way
- 12388 N Washbed Dr
- 757 W Aviator Crossing Dr
- 660 W Aviator Crossing Dr
- 12825 N Mystic View Place
- 733 W Champions Run Way
- 12766 N Vistoso Pointe Dr
- 651 W Sonatina Ln
- 12550 N Copper Queen Way
- 12311 N Kylene Canyon Dr
- 12487 N Wayfarer Way
- 12936 N Salt Cedar Dr
