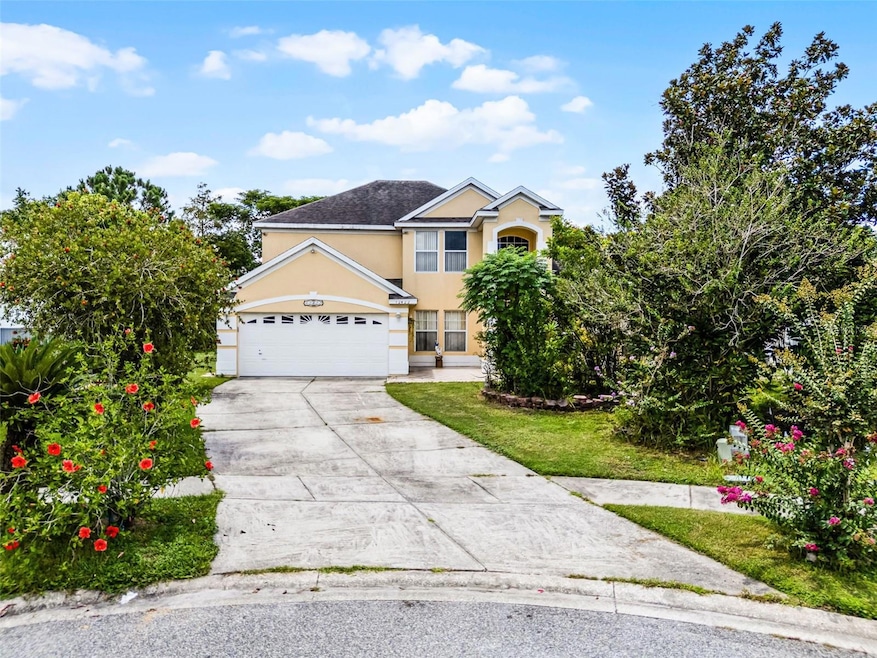
12422 Sion Ct Orlando, FL 32824
Estimated payment $2,382/month
Highlights
- Very Popular Property
- Open Floorplan
- Den
- Pond View
- Main Floor Primary Bedroom
- 2 Car Attached Garage
About This Home
Short Sale. Welcome to this beautifully designed two-story home in the heart of Orlando! Featuring an open-concept floor plan and abundant natural light throughout, this 3-bedroom, 2-bath home offers both comfort and flexibility for modern living. Step inside and be welcomed by high ceilings. You will find a gathering room that will lead you to the Open concept Kitchen which flows seamlessly into the living room—ideal for entertaining or family gatherings. The first floor includes a generously sized primary suite with a large en-suite bathroom, offering dual vanities, a soaking tub, and a walk-in shower. A second bedroom and full bathroom are also conveniently located on the main level, perfect for guests or multi-generational living. Upstairs, you’ll find the third bedroom and a large open flex space, perfect for a home office, playroom, media room, or potential 4th bedroom conversion. Additional upgrades include: New roof installed in 2018 HVAC system and water heater updated in 2021 Energy-efficient windows allow for plenty of natural light. Spacious backyard with room to personalize outdoor living. Nestled in a desirable Orlando neighborhood close to shopping, dining, schools, and major highways, this home blends comfort, style, and convenience. Don't miss your chance to make it yours!
Listing Agent
KELLER WILLIAMS ADVANTAGE III Brokerage Phone: 407-207-0825 License #3339100 Listed on: 08/19/2025

Home Details
Home Type
- Single Family
Est. Annual Taxes
- $2,564
Year Built
- Built in 1996
Lot Details
- 9,231 Sq Ft Lot
- Southeast Facing Home
- Irrigation Equipment
- Property is zoned P-D
HOA Fees
- $43 Monthly HOA Fees
Parking
- 2 Car Attached Garage
Home Design
- Bi-Level Home
- Block Foundation
- Frame Construction
- Shingle Roof
- Concrete Siding
- Block Exterior
- Stucco
Interior Spaces
- 2,793 Sq Ft Home
- Open Floorplan
- Sliding Doors
- Living Room
- Dining Room
- Den
- Pond Views
- Laundry in unit
Kitchen
- Range
- Microwave
- Dishwasher
Flooring
- Ceramic Tile
- Luxury Vinyl Tile
- Vinyl
Bedrooms and Bathrooms
- 3 Bedrooms
- Primary Bedroom on Main
Outdoor Features
- Exterior Lighting
- Outdoor Storage
Utilities
- Central Heating and Cooling System
- Cable TV Available
Community Details
- Chelsea Bono Association, Phone Number (407) 233-3560
- Visit Association Website
- Southchase Ph 01B Village 07 Subdivision
Listing and Financial Details
- Visit Down Payment Resource Website
- Legal Lot and Block 125 / 1
- Assessor Parcel Number 29-24-23-8229-01-250
Map
Home Values in the Area
Average Home Value in this Area
Tax History
| Year | Tax Paid | Tax Assessment Tax Assessment Total Assessment is a certain percentage of the fair market value that is determined by local assessors to be the total taxable value of land and additions on the property. | Land | Improvement |
|---|---|---|---|---|
| 2025 | $2,564 | $176,878 | -- | -- |
| 2024 | $2,388 | $176,878 | -- | -- |
| 2023 | $2,388 | $166,886 | $0 | $0 |
| 2022 | $2,280 | $162,025 | $0 | $0 |
| 2021 | $2,230 | $157,306 | $0 | $0 |
| 2020 | $2,126 | $155,134 | $0 | $0 |
| 2019 | $2,171 | $151,646 | $0 | $0 |
| 2018 | $2,144 | $148,818 | $0 | $0 |
| 2017 | $2,101 | $241,604 | $30,000 | $211,604 |
| 2016 | $2,078 | $216,820 | $30,000 | $186,820 |
| 2015 | $2,118 | $198,497 | $25,000 | $173,497 |
| 2014 | $2,162 | $177,488 | $25,000 | $152,488 |
Property History
| Date | Event | Price | Change | Sq Ft Price |
|---|---|---|---|---|
| 08/19/2025 08/19/25 | For Sale | $390,000 | -- | $140 / Sq Ft |
Purchase History
| Date | Type | Sale Price | Title Company |
|---|---|---|---|
| Warranty Deed | $136,500 | -- |
Mortgage History
| Date | Status | Loan Amount | Loan Type |
|---|---|---|---|
| Open | $31,076 | Unknown | |
| Open | $320,069 | Unknown | |
| Closed | $222,477 | Unknown | |
| Closed | $178,040 | New Conventional | |
| Closed | $9,638 | New Conventional | |
| Closed | $125,244 | Balloon |
Similar Homes in Orlando, FL
Source: Stellar MLS
MLS Number: S5133033
APN: 23-2429-8229-01-250
- 12303 Bohannon Blvd
- 1212 Bradwell Dr
- 12445 Bohannon Blvd
- 408 Becky St
- 460 Tess Ct
- 12618 Greco Dr
- 1437 Abberton Dr
- 12300 Abberton Ct
- 1517 Abberton Dr
- 12337 Greco Dr
- 12608 Spurrier Ln
- 447 Lytton Cir
- 12190 Blackheath Cir
- 11730 Kennington Ct
- 11832 Cranbourne Dr
- 1820 Putney Cir
- 11761 Hatcher Cir
- 1730 Sir John Ct
- 11715 Sindlesham Ct
- 608 Wechsler Cir
- 1311 Bradwell Dr
- 1310 Abberton Dr Unit ID1239388P
- 11836 Hartfordshire Way
- 462 Kassik Cir
- 458 Lytton Cir
- 11766 Kennington Ct
- 11819 Hatcher Cir
- 1721 Sir John Ct
- 11704 Oxfordshire Place
- 326 Havelock St
- 12636 Enclave Dr
- 12255 Holly Jane Ct
- 643 Wechsler Cir
- 11700 Cranbourne Dr
- 12213 Holly Jane Ct
- 644 Wechsler Cir
- 600 Bohannon Blvd
- 11706 Broad Oak Ct
- 12003 Prairie Meadows Dr
- 289 White Marsh Cir






