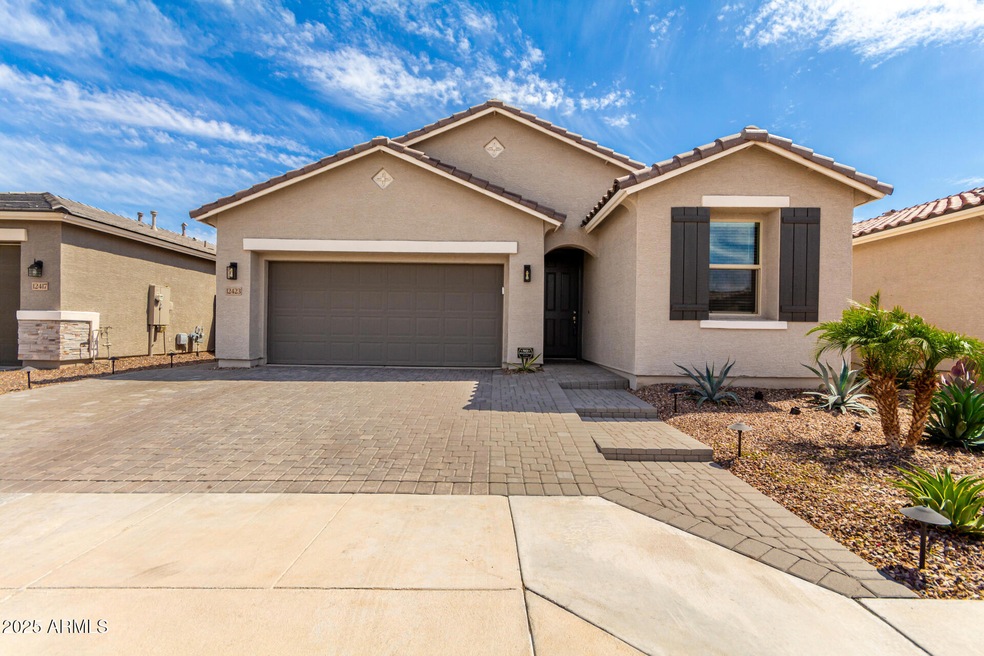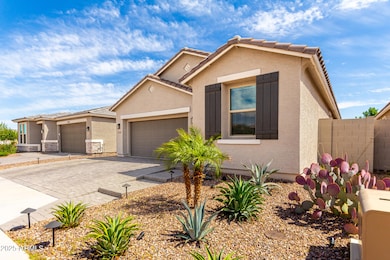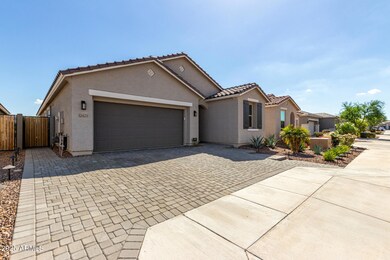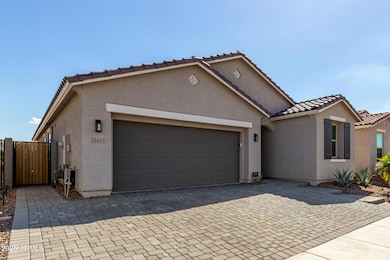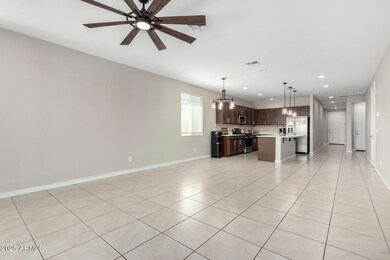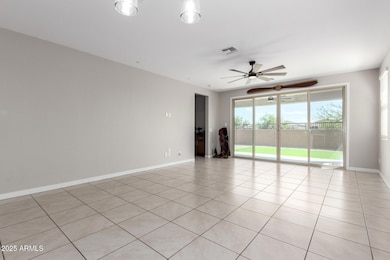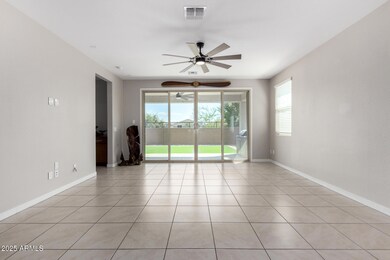12423 W Citrus Way Litchfield Park, AZ 85340
Estimated payment $3,009/month
Highlights
- Gated Community
- Mountain View
- Covered Patio or Porch
- Canyon View High School Rated A-
- Private Yard
- Eat-In Kitchen
About This Home
ASSUMABLE LOAN at 2.75% with just 27 years remaining! Welcome to this beautifully upgraded 4-bedroom, 3-bathroom home—including a private attached casita—located in a quiet, well-maintained neighborhood with convenient access to Loop 101, shopping, dining, and entertainment, including State Farm Stadium. Inside, you'll find 8' doors, tile flooring throughout the main living areas, and carpeted bedrooms. Thoughtful touches include dimmable lighting with built-in nightlights in the wall outlets, and ceiling fans in every room. The living room and covered patio are pre-wired for surround sound, making it perfect for entertaining both indoors and out. The stylish kitchen features quartz countertops, stainless steel appliances, and a breakfast bar that opens seamlessly into a bright and spacious living area. The primary suite includes a walk-in closet and an ensuite bath. Two additional bedrooms offer flexibility for guests, a home office, or creative space. The 2-car garage has a quiet, belt-driven garage door opener and the tankless water heater that maximizes usable space. Step into the low-maintenance backyard, showcasing artificial turf, decorative rock, and low-voltage landscape lighting in both the front and rear yards. The expanded driveway leads to the attached casita with its own private entrance ideal for guests, a home office, an in-law suite, or potential rental income. Paver steps welcome you to the inviting front entry.
Home Details
Home Type
- Single Family
Est. Annual Taxes
- $1,677
Year Built
- Built in 2022
Lot Details
- 5,400 Sq Ft Lot
- Wrought Iron Fence
- Block Wall Fence
- Artificial Turf
- Front and Back Yard Sprinklers
- Sprinklers on Timer
- Private Yard
HOA Fees
- $115 Monthly HOA Fees
Parking
- 2 Car Garage
- Garage Door Opener
Home Design
- Wood Frame Construction
- Tile Roof
- Stucco
Interior Spaces
- 2,096 Sq Ft Home
- 1-Story Property
- Ceiling height of 9 feet or more
- Ceiling Fan
- Double Pane Windows
- ENERGY STAR Qualified Windows
- Mountain Views
Kitchen
- Eat-In Kitchen
- Built-In Microwave
- Kitchen Island
Flooring
- Carpet
- Tile
Bedrooms and Bathrooms
- 4 Bedrooms
- 3 Bathrooms
- Dual Vanity Sinks in Primary Bathroom
Schools
- Barbara B. Robey Elementary School
- L. Thomas Heck Middle School
- Agua Fria High School
Utilities
- Central Air
- Heating System Uses Natural Gas
- High Speed Internet
- Cable TV Available
Additional Features
- North or South Exposure
- Covered Patio or Porch
Listing and Financial Details
- Tax Lot 67
- Assessor Parcel Number 501-56-891
Community Details
Overview
- Association fees include ground maintenance, street maintenance
- Trestle Management Association, Phone Number (480) 422-0888
- Built by Richmond American
- Seasons At Riverside Subdivision
Recreation
- Community Playground
- Bike Trail
Security
- Gated Community
Map
Home Values in the Area
Average Home Value in this Area
Tax History
| Year | Tax Paid | Tax Assessment Tax Assessment Total Assessment is a certain percentage of the fair market value that is determined by local assessors to be the total taxable value of land and additions on the property. | Land | Improvement |
|---|---|---|---|---|
| 2025 | $1,677 | $20,023 | -- | -- |
| 2024 | $1,534 | $19,069 | -- | -- |
| 2023 | $1,534 | $33,020 | $6,600 | $26,420 |
| 2022 | $84 | $930 | $930 | $0 |
| 2021 | $82 | $930 | $930 | $0 |
Property History
| Date | Event | Price | List to Sale | Price per Sq Ft |
|---|---|---|---|---|
| 09/04/2025 09/04/25 | Price Changed | $525,000 | -2.8% | $250 / Sq Ft |
| 07/07/2025 07/07/25 | Price Changed | $540,000 | +1.9% | $258 / Sq Ft |
| 06/04/2025 06/04/25 | Price Changed | $530,000 | -1.9% | $253 / Sq Ft |
| 05/16/2025 05/16/25 | Price Changed | $540,000 | -1.8% | $258 / Sq Ft |
| 05/01/2025 05/01/25 | For Sale | $550,000 | -- | $262 / Sq Ft |
Purchase History
| Date | Type | Sale Price | Title Company |
|---|---|---|---|
| Quit Claim Deed | -- | None Listed On Document | |
| Special Warranty Deed | $449,910 | Fidelity National Title |
Mortgage History
| Date | Status | Loan Amount | Loan Type |
|---|---|---|---|
| Previous Owner | $449,910 | VA |
Source: Arizona Regional Multiple Listing Service (ARMLS)
MLS Number: 6861008
APN: 501-56-891
- 12406 W Citrus Way
- 6112 N 124th Dr
- 12651 W Citrus Way
- 12549 W Lawrence Rd
- 12534 W Solano Dr
- 12404 W Solano Dr
- 12751 W Ocotillo Rd
- 12445 W Montebello Ave
- 12838 W Tuckey Ln
- 12727 W Glendale Ave Unit 106
- 6660 N 128th Ln
- 12531 W Glenn Dr
- 12910 W Tuckey Ln
- 5827 N 129th Ave
- 12644 W Glenn Dr
- 12668 W Glenn Dr
- 12526 W Palmaire Ave
- 12437 W San Juan Ave
- 7321 N 123rd Dr
- 12929 W Fleetwood Ln
- 12344 W Citrus Way
- 12557 W Citrus Way
- 12343 W Palo Verde Dr
- 12438 W Rancho Dr
- 12733 W Ocotillo Rd
- 12751 W Ocotillo Rd
- 12425 W Montebello Ave
- 12528 W Adair Dr
- 12627 W Adair Dr
- 12419 W Palmaire Ave
- 7203 N 125th Dr
- 6968 N 126th Ln
- 12429 W Midway Ave
- 12409 W San Juan Ave
- 12927 W Peppertree Ln
- 7329 N 123rd Dr
- 6829 N 130th Ave
- 6706 N Dysart Rd
- 13214 W Rancho Dr
- 13215 W Glendale Ave
