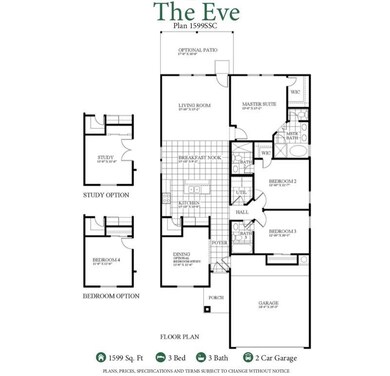
12424 Chamberlain Dr Horizon City, TX 79928
Mission Ridge NeighborhoodHighlights
- Great Room
- Breakfast Area or Nook
- Double Pane Windows
- No HOA
- Attached Garage
- Refrigerated Cooling System
About This Home
As of May 2025The Eve by Saratoga Homes. A 1 Story, 3 Bedroom, 2 full bath home. Kitchen with granite counter tops includes a refrigerator, stove, microwave oven and dishwasher, double pane windows, 10 year HOME of Texas warranty and is pre wired for security system. The house is currently under construction, buyer still has the option to select colors.
Last Agent to Sell the Property
Octavio Duarte
Realty One Group Mendez Burk Listed on: 06/24/2019
Home Details
Home Type
- Single Family
Est. Annual Taxes
- $521
Year Built
- Built in 2019 | Under Construction
Lot Details
- 5,458 Sq Ft Lot
- Landscaped
- Back Yard Fenced
- Property is zoned R3
Parking
- Attached Garage
Home Design
- Tile Roof
- Stucco Exterior
Interior Spaces
- 1,600 Sq Ft Home
- 1-Story Property
- Ceiling Fan
- Double Pane Windows
- Blinds
- Great Room
- Dining Room
- Washer and Dryer Hookup
Kitchen
- Breakfast Area or Nook
- Free-Standing Electric Oven
- <<microwave>>
- Dishwasher
- Kitchen Island
- Disposal
Flooring
- Carpet
- Tile
Bedrooms and Bathrooms
- 3 Bedrooms
- 2 Full Bathrooms
- Dual Vanity Sinks in Primary Bathroom
Home Security
- Alarm System
- Fire and Smoke Detector
Schools
- Dr Sue Shook Elementary School
- Col John O Ensor Middle School
- Eastlake High School
Utilities
- Refrigerated Cooling System
- Forced Air Heating System
- Heating System Uses Natural Gas
Community Details
- No Home Owners Association
- Built by Saratoga Homes
- Desert Canyon At Mission Ridge Subdivision
Listing and Financial Details
- Assessor Parcel Number D41900200600700
Ownership History
Purchase Details
Home Financials for this Owner
Home Financials are based on the most recent Mortgage that was taken out on this home.Purchase Details
Purchase Details
Home Financials for this Owner
Home Financials are based on the most recent Mortgage that was taken out on this home.Similar Homes in the area
Home Values in the Area
Average Home Value in this Area
Purchase History
| Date | Type | Sale Price | Title Company |
|---|---|---|---|
| Deed | -- | -- | |
| Warranty Deed | -- | None Available | |
| Vendors Lien | -- | None Available |
Mortgage History
| Date | Status | Loan Amount | Loan Type |
|---|---|---|---|
| Open | $241,300 | New Conventional | |
| Previous Owner | $17,760 | FHA | |
| Previous Owner | $174,704 | FHA | |
| Previous Owner | $6,988 | Stand Alone Second |
Property History
| Date | Event | Price | Change | Sq Ft Price |
|---|---|---|---|---|
| 05/07/2025 05/07/25 | Sold | -- | -- | -- |
| 03/18/2025 03/18/25 | Pending | -- | -- | -- |
| 03/11/2025 03/11/25 | For Sale | $285,000 | +11.8% | $173 / Sq Ft |
| 02/28/2023 02/28/23 | Sold | -- | -- | -- |
| 02/06/2023 02/06/23 | Pending | -- | -- | -- |
| 01/24/2023 01/24/23 | Price Changed | $255,000 | -6.6% | $155 / Sq Ft |
| 01/03/2023 01/03/23 | Price Changed | $273,000 | -2.5% | $166 / Sq Ft |
| 12/15/2022 12/15/22 | For Sale | $280,000 | +57.3% | $170 / Sq Ft |
| 10/01/2019 10/01/19 | Sold | -- | -- | -- |
| 06/24/2019 06/24/19 | Pending | -- | -- | -- |
| 06/23/2019 06/23/19 | For Sale | $177,950 | -- | $111 / Sq Ft |
Tax History Compared to Growth
Tax History
| Year | Tax Paid | Tax Assessment Tax Assessment Total Assessment is a certain percentage of the fair market value that is determined by local assessors to be the total taxable value of land and additions on the property. | Land | Improvement |
|---|---|---|---|---|
| 2023 | $5,507 | $216,373 | $0 | $0 |
| 2022 | $5,612 | $196,703 | $0 | $0 |
| 2021 | $5,525 | $178,821 | $32,639 | $146,182 |
| 2020 | $5,589 | $179,307 | $32,639 | $146,668 |
| 2018 | $504 | $16,972 | $16,972 | $0 |
| 2017 | $500 | $16,972 | $16,972 | $0 |
| 2016 | $500 | $16,972 | $16,972 | $0 |
Agents Affiliated with this Home
-
Brian Hall

Seller's Agent in 2025
Brian Hall
eXp Realty LLC
(915) 422-0423
15 in this area
200 Total Sales
-
Cynthia Camacho

Buyer's Agent in 2025
Cynthia Camacho
Camacho Real Estate
(915) 630-2400
10 in this area
114 Total Sales
-
B
Seller's Agent in 2023
Betzabe Gardea
PCS Home Realty
-
O
Seller's Agent in 2019
Octavio Duarte
Realty One Group Mendez Burk
-
Belinda Duran

Buyer's Agent in 2019
Belinda Duran
Home Sweet Home
(915) 317-3030
4 in this area
67 Total Sales
Map
Source: Greater El Paso Association of REALTORS®
MLS Number: 810842
APN: D419-002-0060-0700
- 12435 Knightsbridge Dr
- 12401 Knightsbridge Dr
- 668 Darlington Dr
- 12741 Eltham Dr
- 12314 Houghton Springs Dr
- 812 Acton St
- 12287 Houghton Springs Dr
- 12520 Westham Way
- 820 Acton St
- 813 Durham Way
- 12405 Northumberg Dr
- 816 Fairford Place
- 809 Fairford Place
- 832 Acton St
- 832 Eastwell Dr
- 12333 Clifton Hill Rd
- 532 Northwyck Way
- 549 Northwyck Way
- 642 Port Royal Place
- 512 Northwyck Way

