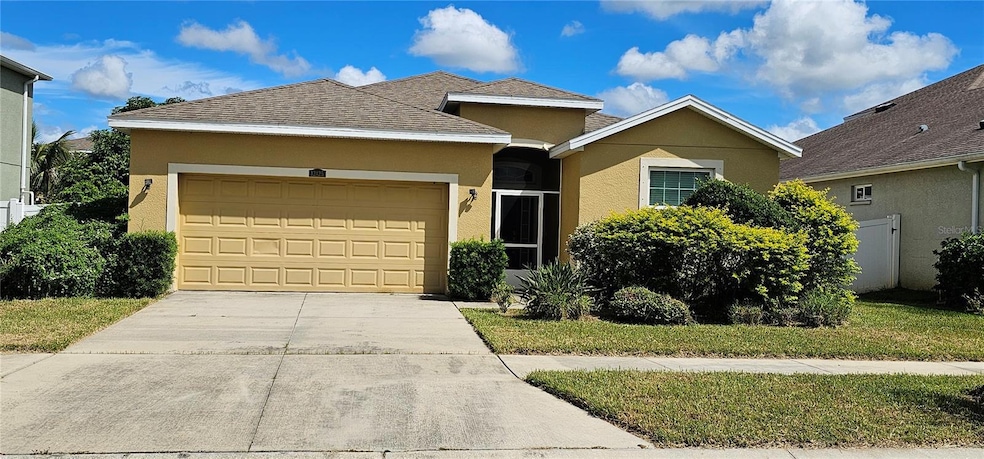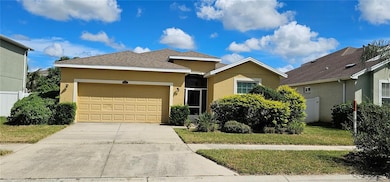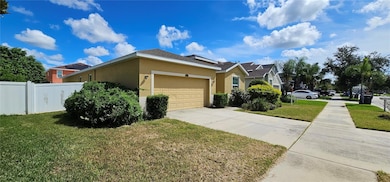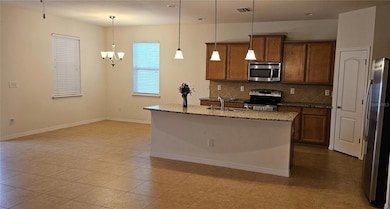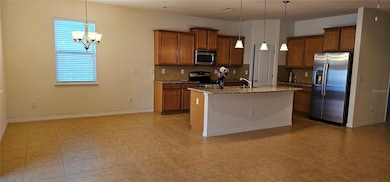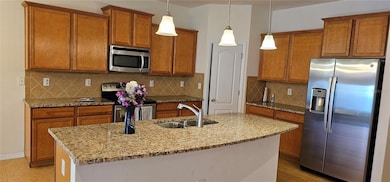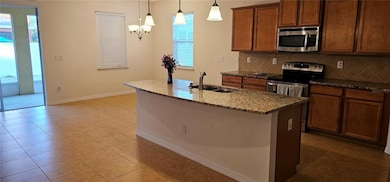12425 Fairlawn Dr Riverview, FL 33579
Estimated payment $2,452/month
Highlights
- Community Pool
- Tennis Courts
- Hurricane or Storm Shutters
- Riverview High School Rated A-
- Family Room Off Kitchen
- 2 Car Attached Garage
About This Home
Under contract-accepting backup offers. *** PRICE IMPROVEMENT- Motivated Seller **** Welcome to Your Dream Home located in the highly desirable Panther Trace community of Riverview. This charming 3-bedroom + office (can be used as a 4th bedroom), 2 1⁄2-bathroom single-story home offers 2,034 square feet of thoughtfully designed living space. Built in 2013, this well-maintained residence combines style, comfort, and functionality, making it the perfect place to call home. The large open kitchen is a chef's dream, featuring elegant granite countertops, 3 pendant lights, an Island with a large sink, ceramic tiles backsplash, sleek stainless steel appliances, and a spacious walk-in pantry. The kitchen is open to the large family room creating the perfect space for family gatherings or entertaining friends. The inviting kitchen/family room combo offers plenty of space for relaxation and dining, with gorgeous ceramic tile flooring throughout the main living areas. The expansive primary bedroom serves as a peaceful retreat, complete with a large walk-in closet and a luxurious en-suite bathroom featuring granite counter with dual sinks, a garden tub, and a separate shower. The two additional spacious bedrooms are thoughtfully separated for privacy and share a full bathroom. A convenient office/den offers versatile space for working from home or extra storage with a double door entry. Step through the glass slider doors from the family room onto the large covered, screened-in lanai, which overlooks the fenced backyard—perfect for outdoor activities or simply relaxing in privacy. The home features a newer HVAC system (2022), fresh paint, and modern finishes throughout. All appliances, including a washer and dryer, are included for your convenience. Living in Panther Trace offers a vibrant lifestyle with access to an array of top-notch amenities, including: Miles of lined-tree sidewalks ideal for running, biking, or strolling. Beautifully landscaped grounds with beautiful conservation areas with ponds. Community clubhouse with social activities and events. Community swimming pool, playgrounds, baseball, basketball and tennis courts are just around the corner from the house. Prime Location: Conveniently located just minutes from local shopping, dining, and entertainment, including Westfield Brandon Mall. With easy access to I-75, you're only a short drive from downtown Tampa, airport and all the cultural, dining, and recreational amenities the city has to offer. Don’t miss out on the opportunity to make this beautiful home yours. Schedule your private showing today!
Listing Agent
STAR BAY REALTY CORP. Brokerage Phone: 813-533-6467 License #3379470 Listed on: 09/06/2025

Home Details
Home Type
- Single Family
Est. Annual Taxes
- $7,614
Year Built
- Built in 2013
Lot Details
- 6,873 Sq Ft Lot
- Lot Dimensions are 61.92x111
- South Facing Home
- Fenced
- Irrigation Equipment
- Property is zoned PD
HOA Fees
- $5 Monthly HOA Fees
Parking
- 2 Car Attached Garage
- Garage Door Opener
Home Design
- Slab Foundation
- Shingle Roof
- Block Exterior
- Stucco
Interior Spaces
- 2,034 Sq Ft Home
- 1-Story Property
- Ceiling Fan
- Pendant Lighting
- Sliding Doors
- Family Room Off Kitchen
- Combination Dining and Living Room
- Hurricane or Storm Shutters
Kitchen
- Eat-In Kitchen
- Range
- Recirculated Exhaust Fan
- Microwave
- Ice Maker
- Dishwasher
- Disposal
Flooring
- Carpet
- Ceramic Tile
Bedrooms and Bathrooms
- 4 Bedrooms
- Walk-In Closet
- Soaking Tub
Laundry
- Laundry in unit
- Dryer
- Washer
Schools
- Collins Elementary School
- Barrington Middle School
- Riverview High School
Utilities
- Central Heating and Cooling System
- Heat Pump System
- Electric Water Heater
- Cable TV Available
Listing and Financial Details
- Visit Down Payment Resource Website
- Legal Lot and Block 3 / 23
- Assessor Parcel Number U-04-31-20-963-000023-00003.0
- $2,044 per year additional tax assessments
Community Details
Overview
- Association fees include pool
- Realmanage Tampa / Lacey Giger Association, Phone Number (866) 473-2573
- Visit Association Website
- Panther Trace Ph 2B 2 Subdivision
- The community has rules related to deed restrictions
Recreation
- Tennis Courts
- Community Basketball Court
- Community Playground
- Community Pool
- Park
- Trails
Map
Home Values in the Area
Average Home Value in this Area
Tax History
| Year | Tax Paid | Tax Assessment Tax Assessment Total Assessment is a certain percentage of the fair market value that is determined by local assessors to be the total taxable value of land and additions on the property. | Land | Improvement |
|---|---|---|---|---|
| 2025 | $8,013 | $330,227 | $95,261 | $234,966 |
| 2024 | $8,013 | $330,370 | $95,261 | $235,109 |
| 2023 | $7,614 | $332,228 | $91,859 | $240,369 |
| 2022 | $6,863 | $287,217 | $74,848 | $212,369 |
| 2021 | $6,368 | $227,299 | $61,239 | $166,060 |
| 2020 | $5,885 | $190,481 | $56,136 | $134,345 |
| 2019 | $5,769 | $185,270 | $56,136 | $129,134 |
| 2018 | $5,881 | $190,387 | $0 | $0 |
| 2017 | $5,770 | $184,319 | $0 | $0 |
| 2016 | $5,820 | $181,368 | $0 | $0 |
| 2015 | $5,445 | $164,880 | $0 | $0 |
| 2014 | $5,716 | $170,997 | $0 | $0 |
| 2013 | -- | $29,722 | $0 | $0 |
Property History
| Date | Event | Price | List to Sale | Price per Sq Ft |
|---|---|---|---|---|
| 02/16/2026 02/16/26 | Pending | -- | -- | -- |
| 02/05/2026 02/05/26 | Price Changed | $351,900 | -1.4% | $173 / Sq Ft |
| 11/25/2025 11/25/25 | Price Changed | $356,900 | -0.3% | $175 / Sq Ft |
| 10/10/2025 10/10/25 | Price Changed | $357,900 | -0.6% | $176 / Sq Ft |
| 09/06/2025 09/06/25 | For Sale | $359,900 | -- | $177 / Sq Ft |
Purchase History
| Date | Type | Sale Price | Title Company |
|---|---|---|---|
| Deed | $241,500 | -- | |
| Warranty Deed | $219,385 | Dhi Title Of Florida Inc |
Mortgage History
| Date | Status | Loan Amount | Loan Type |
|---|---|---|---|
| Previous Owner | $175,508 | New Conventional |
Source: Stellar MLS
MLS Number: TB8425037
APN: U-04-31-20-963-000023-00003.0
- 11592 Weston Course Loop
- 12646 Belcroft Dr
- 12669 Belcroft Dr
- 12637 Belcroft Dr
- 12625 Belcroft Dr
- 11834 Lark Song Loop
- 12903 Brant Tree Dr
- 11470 Weston Course Loop
- 12923 Fieldmoor Ct
- 12508 Evington Point Dr
- 12407 Gilmerton Mist Ln
- 11761 Lake Lucaya Dr
- 12326 Blue Pacific Dr
- 11958 Lark Song Loop
- 11742 Winterset Cove Dr
- 11729 Newberry Grove Loop
- 11723 Winterset Cove Dr
- 11605 Cleyera Ct
- 11702 Lake Lucaya Dr
- 11813 Stonewood Gate Dr
Ask me questions while you tour the home.
