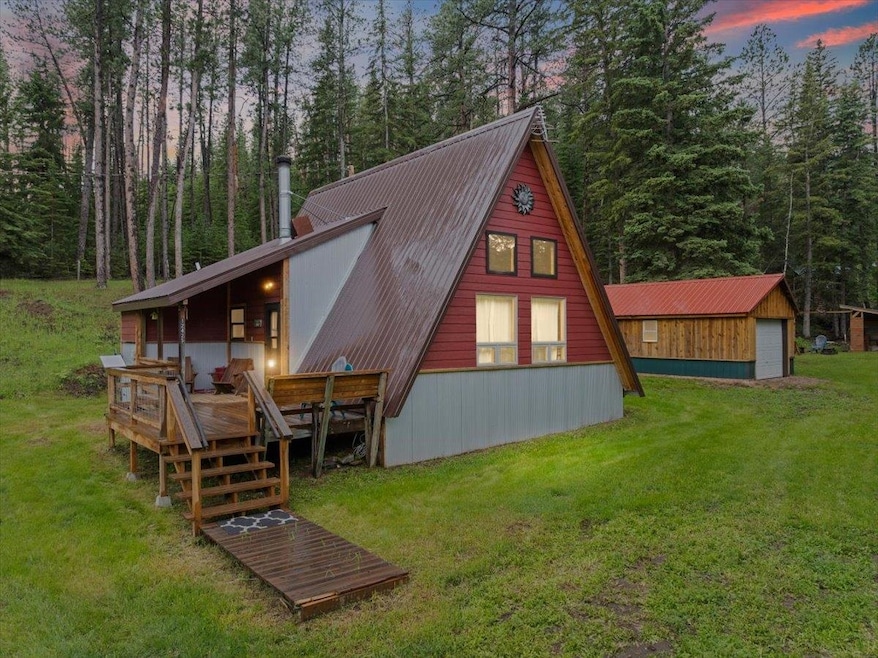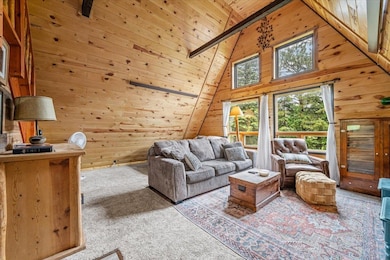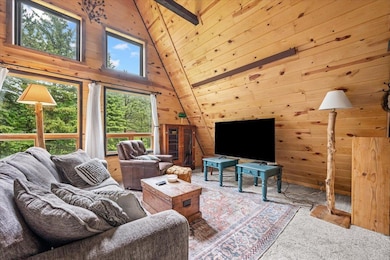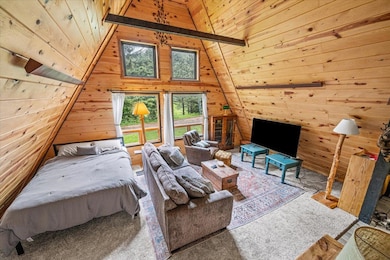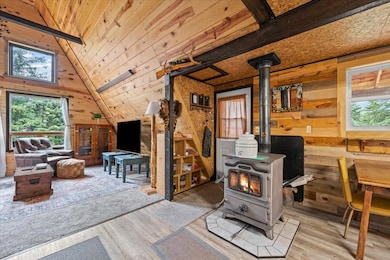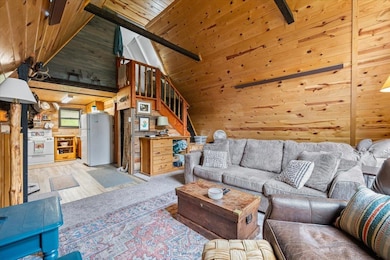Estimated payment $2,587/month
Highlights
- A-Frame Home
- Deck
- Main Floor Primary Bedroom
- Near a National Forest
- Vaulted Ceiling
- 1 Fireplace
About This Home
Tucked away in the hills, this charming cabin offers an ideal escape for outdoor enthusiasts and nature lovers alike. Whether you're into hiking, hunting, ATV adventures, or single-track motorcycle trails—or just want to relax and take in the tranquil surroundings—this retreat has it all. The cabin features two bedrooms (one on the main level and one in the loft) and a full bathroom on the main floor. A detached two-car garage and a small woodshed provide storage for your firewood for the cozy wood stove. The seller is having a portable air conditioner professionally installed with a window vent for efficient cooling. The seller has removed select trees to enhance the view, installed a new well pump, and is currently adding a new front door with a keypad entry. Bordering National Forest land, the property offers direct access to miles of wilderness to explore. With its own well and septic system, the cabin is fully self-sufficient. Please note: there are no laundry facilities on site. If you're looking to unplug, unwind, and enjoy the serenity of nature, this is your perfect getaway.
Listing Agent
Keller Williams Realty Black Hills RC License #13979 Listed on: 06/19/2025

Home Details
Home Type
- Single Family
Est. Annual Taxes
- $1,036
Year Built
- Built in 1972
Lot Details
- 1.56 Acre Lot
- Unpaved Streets
- Landscaped with Trees
- Lawn
- Subdivision Possible
Parking
- 1 Car Detached Garage
Home Design
- A-Frame Home
- Frame Construction
- Metal Roof
Interior Spaces
- 768 Sq Ft Home
- Vaulted Ceiling
- 1 Fireplace
- Window Treatments
- Electric Oven or Range
- Basement
Flooring
- Carpet
- Laminate
Bedrooms and Bathrooms
- 2 Bedrooms
- Primary Bedroom on Main
- Bathroom on Main Level
- 1 Full Bathroom
Outdoor Features
- Cove
- Deck
- Shed
- Outbuilding
Utilities
- Evaporated cooling system
- Heating Available
- Well
- Electric Water Heater
Community Details
- Near a National Forest
Map
Home Values in the Area
Average Home Value in this Area
Tax History
| Year | Tax Paid | Tax Assessment Tax Assessment Total Assessment is a certain percentage of the fair market value that is determined by local assessors to be the total taxable value of land and additions on the property. | Land | Improvement |
|---|---|---|---|---|
| 2024 | $1,036 | $140,510 | $62,240 | $78,270 |
| 2023 | $1,050 | $124,430 | $56,960 | $67,470 |
| 2022 | $1,009 | $107,970 | $51,960 | $56,010 |
| 2021 | $913 | $111,340 | $0 | $0 |
| 2019 | $1,209 | $84,600 | $46,960 | $37,640 |
| 2018 | $1,206 | $84,130 | $0 | $0 |
| 2017 | $1,135 | $82,440 | $0 | $0 |
| 2016 | $1,239 | $82,440 | $0 | $0 |
| 2015 | $1,239 | $77,300 | $0 | $0 |
| 2014 | $1,251 | $76,670 | $0 | $0 |
| 2013 | -- | $75,710 | $0 | $0 |
Property History
| Date | Event | Price | Change | Sq Ft Price |
|---|---|---|---|---|
| 06/19/2025 06/19/25 | For Sale | $449,000 | +15.1% | $585 / Sq Ft |
| 06/21/2024 06/21/24 | Sold | $390,000 | -12.4% | $536 / Sq Ft |
| 02/01/2024 02/01/24 | For Sale | $445,000 | -- | $611 / Sq Ft |
Source: Mount Rushmore Area Association of REALTORS®
MLS Number: 84945
APN: 10500-00305-300-35
- 22278 Jenny Gulch Rd
- 12707 Box Elder Forks Rd
- 12299 Benchmark Rd
- 12737 Nemo Rd
- 12204 Nemo Rd
- 21850 Big Elk Place
- 22506 Other
- 22506 Deer Meadow Dr
- 12199 Paha Sapa Rd
- 22600 Jenny Gulch Rd Unit 22600/22636 Jenny Gu
- 22765 Sunnyside Gulch Rd
- 22773 Sunnyside Gulch Rd
- TBD Other Unit Denver Avenue
- tbd Two Bit Rd Unit Lot 31
- tbd Two Bit Rd Unit TWO BIT RANCH
- tbd Two Bit Rd Unit OPTION 2
- tbd Two Bit Rd Unit OPTION 1
- Lot 25 Cuba Rd
- TBD Angler Dr
