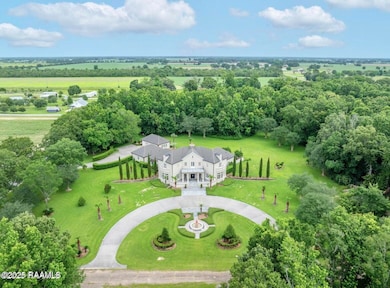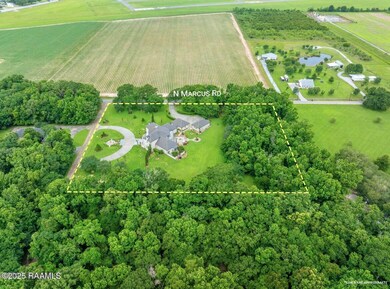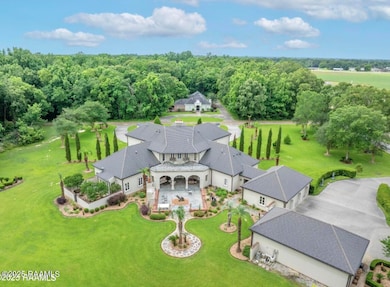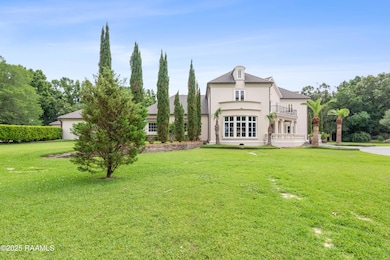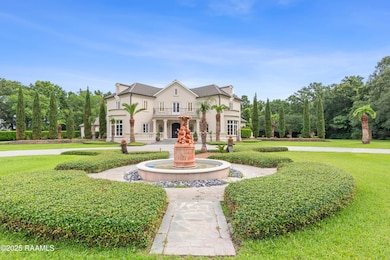12425 N Marcus Rd Abbeville, LA 70510
Estimated payment $16,593/month
Highlights
- Greenhouse
- Wooded Lot
- Outdoor Fireplace
- Erath Middle School Rated A-
- Marble Flooring
- High Ceiling
About This Home
Welcome to one of Acadiana's most luxurious and timeless masterpieces. This breathtaking Palladian styled estate is the epitome of luxury, sophistication, and grandeur. This stately residence makes an unforgettable impression with its sweeping circular driveway, and elegant front fountain framed by manicured hedges and palm trees. Kevin Gossen, of Gossen Architects, leaves every property he touches marked in beauty and craftsmanship. This home is no exception. With over 10,000sqft under roof and 6,000sqft of living space every detail has been carefully selected. The interior features soaring ceilings, grand formal rooms, walk in closets off every bedroom, and abundant natural light throughout. The flowing layout includes multiple entertaining areas, a formal dining room, spacious game room, a chef's kitchen, and expansive quest accommodations- all thoughtfully designed with luxury in mind. The owner's suite is a true sanctuary, complete with a spa inspired bathroom, dressing room, double walk-in closets, private courtyard, and tranquil views of the estate's lush grounds. Every detail has been curated to evoke a sense of opulence and comfort. Outdoors, the sprawling 4-acre lot offers endless possibilities with room for a pool or guesthouse. From resort-style amenities to event hosting or a private garden retreat. Whether you're lounging on the balconies or entertaining on the ground patio, this estate exudes timeless elegance at every turn. A rare and valuable feature, everything conveys with the sale, including designer furnishings, fixtures, and decor. (With the exclusion of some art pieces and personal belongings). This is a true turnkey opportunity to own a fully furnished luxury estate ready for immediate enjoyment. A 5-car garage offers ample space for your collections, and hobbies, plus there's even additional storage shop and a conservatory room. Please see a list of all details and features in listing documents for public viewing.
Home Details
Home Type
- Single Family
Est. Annual Taxes
- $9,369
Year Built
- Built in 2002
Lot Details
- 4.02 Acre Lot
- Landscaped
- No Through Street
- Wooded Lot
Parking
- 4 Car Garage
Home Design
- Frame Construction
- Composition Roof
- Siding
Interior Spaces
- 6,000 Sq Ft Home
- 2-Story Property
- Built-In Features
- Bookcases
- Crown Molding
- High Ceiling
- 2 Fireplaces
- Wood Burning Fireplace
- Gas Fireplace
- Double Pane Windows
- Window Treatments
Kitchen
- Walk-In Pantry
- Electric Cooktop
- Stove
- Microwave
- Freezer
- Ice Maker
- Dishwasher
- Kitchen Island
- Stone Countertops
- Trash Compactor
- Disposal
Flooring
- Wood
- Brick
- Carpet
- Marble
Bedrooms and Bathrooms
- 5 Bedrooms
- Dual Closets
- Walk-In Closet
- Double Vanity
- Separate Shower
Laundry
- Dryer
- Washer
Outdoor Features
- Balcony
- Covered Patio or Porch
- Outdoor Fireplace
- Outdoor Kitchen
- Exterior Lighting
- Greenhouse
- Separate Outdoor Workshop
- Outdoor Storage
Schools
- Jhwilliams Middle School
- Abbeville High School
Utilities
- Multiple cooling system units
- Zoned Heating and Cooling System
- Heating System Uses Natural Gas
Map
Home Values in the Area
Average Home Value in this Area
Tax History
| Year | Tax Paid | Tax Assessment Tax Assessment Total Assessment is a certain percentage of the fair market value that is determined by local assessors to be the total taxable value of land and additions on the property. | Land | Improvement |
|---|---|---|---|---|
| 2024 | $9,369 | $110,880 | $4,158 | $106,722 |
| 2023 | $9,316 | $100,800 | $3,780 | $97,020 |
| 2022 | $9,288 | $100,800 | $3,780 | $97,020 |
| 2021 | $9,288 | $100,800 | $3,780 | $97,020 |
| 2020 | $9,282 | $100,800 | $3,780 | $97,020 |
| 2019 | $8,743 | $96,000 | $3,600 | $92,400 |
| 2018 | $8,791 | $96,000 | $3,600 | $92,400 |
| 2017 | $8,791 | $96,000 | $3,600 | $92,400 |
| 2016 | $8,791 | $96,000 | $3,600 | $92,400 |
| 2015 | $8,430 | $91,600 | $3,600 | $88,000 |
| 2014 | $8,496 | $91,600 | $3,600 | $88,000 |
| 2013 | $8,491 | $91,600 | $3,600 | $88,000 |
Property History
| Date | Event | Price | List to Sale | Price per Sq Ft |
|---|---|---|---|---|
| 05/30/2025 05/30/25 | For Sale | $3,000,000 | -- | $500 / Sq Ft |
Purchase History
| Date | Type | Sale Price | Title Company |
|---|---|---|---|
| Deed | -- | -- |
Source: REALTOR® Association of Acadiana
MLS Number: 2020024374
APN: R3422400
- 12402 N Marcus Rd
- 12733 Grosse Isle Rd
- 1620 S Airport Rd
- 6117 Mitchell Rd
- 11308 Grosse Isle Rd
- Tbd N Airport Rd
- 5620 Boat Shop Rd
- 3101 Donna Rd
- 3023 Jacqulyn St
- 6422 La Hwy 338 W (Albert Rd )
- Tba North Rd
- 2619 Veterans Memorial Dr
- 709 W Pine St
- 707 W Pine St
- 720 W Lastie St
- Tba Wildcat Dr
- 000 Waxwing and Dove Rd
- 2318 Helen St
- 10636 North Rd
- 1324 Betty Ln
- 2800 Rodeo Rd
- 2790 Rodeo Rd
- 2790 Rodeo Rd
- 801 Wildcat Dr
- 501 N Kibbe St
- 411 Kibbie St
- 411 Kibbie St
- 1301 Maude Ave
- 1412 Us Highway 167
- 1110 Allen Alexandre St
- 16634 W La Hwy 330
- 17639 Pelican Rd Unit Rental
- 110 Foster Grove Dr
- 106 Foster Grove Dr
- 8899 Fusilier Rd Unit 16
- 11330 Audubon Rd
- 104 Garden Oaks Ave
- 207 Holly Grove Ln
- 210 St Fazzio St
- 701 Rolling Mill Ln

