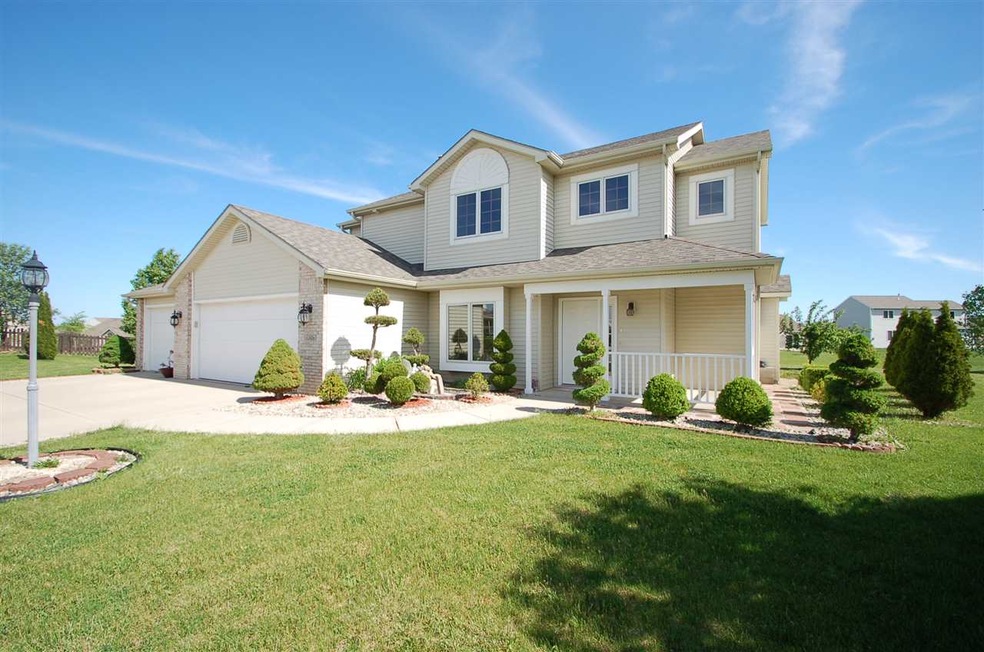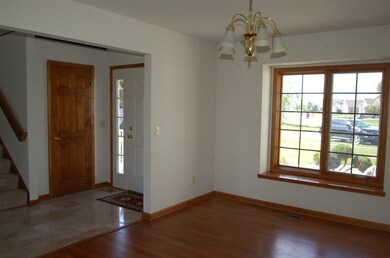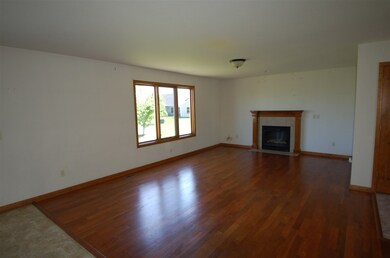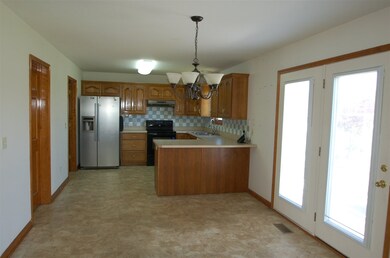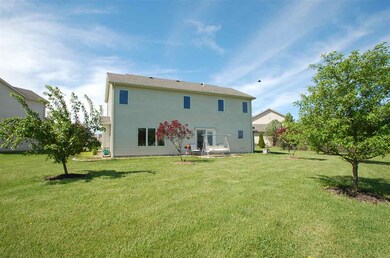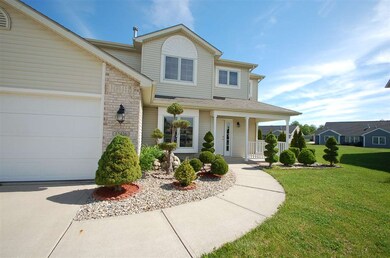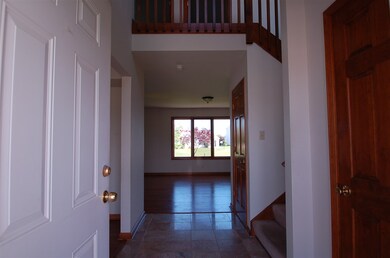
12426 Cliff View Ct Fort Wayne, IN 46818
Northwest Fort Wayne NeighborhoodHighlights
- Traditional Architecture
- Community Pool
- 3 Car Attached Garage
- Eel River Elementary School Rated A-
- Cul-De-Sac
- Forced Air Heating and Cooling System
About This Home
As of August 2017This custom-built home was constructed by Wolf Homes and sits on a large cul-de-sac lot in the Lakes of Carroll Creek. This subdivision is conveniently located in NW Fort Wayne, near Carroll High School and the Allen County Fair Grounds just off Lima Road and has an association pool. The curb appeal of this home is impressive, with a wide concrete driveway to the attached 3-car garage and neat landscaping. The covered front porch leads to an entry way with marble flooring. The formal dining room has attractive cherry hardwoods and large windows, providing lots of sunlight. The open floor plan of the great room and kitchen is ideal for entertaining. The great room has the same cherry hardwood floors as in the dining room and a gas fireplace. This kitchen has hickory cabinets, a range hood that vents outside, tons of counter surface space, space for 3 or 4 bar stools and tile back splash. This kitchen and eat-in breakfast nook has neutral vinyl flooring. Doors from the breakfast nook lead outside to the back yard patio. A half bath and laundry room complete the lower level. The upper level master suite has a tray ceiling and dual sinks in the master bath. this suite also has 'his & hers' dual closets. The other 3 bedrooms are also located upstairs. This home feeds into the highly desired NWA school system. **Freshly painted interior**
Home Details
Home Type
- Single Family
Est. Annual Taxes
- $1,406
Year Built
- Built in 2005
Lot Details
- 0.28 Acre Lot
- Lot Dimensions are 45 x 157 x 170 x 100
- Cul-De-Sac
- Level Lot
HOA Fees
- $15 Monthly HOA Fees
Parking
- 3 Car Attached Garage
Home Design
- Traditional Architecture
- Brick Exterior Construction
- Slab Foundation
- Shingle Roof
- Vinyl Construction Material
Interior Spaces
- 2,140 Sq Ft Home
- 2-Story Property
- Living Room with Fireplace
- Disposal
- Electric Dryer Hookup
Bedrooms and Bathrooms
- 4 Bedrooms
Location
- Suburban Location
Utilities
- Forced Air Heating and Cooling System
- Heating System Uses Gas
Listing and Financial Details
- Assessor Parcel Number 02-02-30-329-007.000-058
Community Details
Recreation
- Community Pool
Ownership History
Purchase Details
Home Financials for this Owner
Home Financials are based on the most recent Mortgage that was taken out on this home.Purchase Details
Home Financials for this Owner
Home Financials are based on the most recent Mortgage that was taken out on this home.Purchase Details
Similar Homes in Fort Wayne, IN
Home Values in the Area
Average Home Value in this Area
Purchase History
| Date | Type | Sale Price | Title Company |
|---|---|---|---|
| Deed | $186,000 | -- | |
| Warranty Deed | $186,000 | Liberty Title & Escrow Co | |
| Corporate Deed | -- | Commonwealth-Dreibelbiss Tit | |
| Corporate Deed | -- | -- |
Mortgage History
| Date | Status | Loan Amount | Loan Type |
|---|---|---|---|
| Open | $102,000 | New Conventional | |
| Closed | $130,200 | New Conventional | |
| Previous Owner | $137,025 | FHA |
Property History
| Date | Event | Price | Change | Sq Ft Price |
|---|---|---|---|---|
| 09/28/2019 09/28/19 | Rented | $1,700 | 0.0% | -- |
| 09/03/2019 09/03/19 | For Rent | $1,700 | +6.3% | -- |
| 09/01/2018 09/01/18 | Rented | $1,600 | 0.0% | -- |
| 08/16/2018 08/16/18 | Under Contract | -- | -- | -- |
| 08/08/2018 08/08/18 | For Rent | $1,600 | 0.0% | -- |
| 08/28/2017 08/28/17 | Rented | $1,600 | 0.0% | -- |
| 08/28/2017 08/28/17 | Under Contract | -- | -- | -- |
| 08/24/2017 08/24/17 | For Rent | $1,600 | 0.0% | -- |
| 08/23/2017 08/23/17 | Sold | $186,000 | +0.6% | $87 / Sq Ft |
| 06/19/2017 06/19/17 | Pending | -- | -- | -- |
| 05/22/2017 05/22/17 | For Sale | $184,900 | -- | $86 / Sq Ft |
Tax History Compared to Growth
Tax History
| Year | Tax Paid | Tax Assessment Tax Assessment Total Assessment is a certain percentage of the fair market value that is determined by local assessors to be the total taxable value of land and additions on the property. | Land | Improvement |
|---|---|---|---|---|
| 2024 | $3,679 | $247,600 | $23,700 | $223,900 |
| 2023 | $3,664 | $216,700 | $23,100 | $193,600 |
| 2022 | $2,780 | $180,200 | $20,900 | $159,300 |
| 2021 | $2,325 | $140,200 | $18,200 | $122,000 |
| 2020 | $2,336 | $133,700 | $19,100 | $114,600 |
| 2019 | $2,429 | $134,200 | $19,700 | $114,500 |
| 2018 | $2,451 | $133,800 | $21,400 | $112,400 |
| 2017 | $1,388 | $168,400 | $29,000 | $139,400 |
| 2016 | $1,406 | $164,700 | $29,000 | $135,700 |
| 2014 | $1,451 | $154,100 | $29,000 | $125,100 |
| 2013 | $1,448 | $148,100 | $29,000 | $119,100 |
Agents Affiliated with this Home
-
Son Huynh

Seller's Agent in 2019
Son Huynh
CENTURY 21 Bradley Realty, Inc
(260) 602-5647
54 in this area
218 Total Sales
Map
Source: Indiana Regional MLS
MLS Number: 201722578
APN: 02-02-30-329-007.000-058
- 12325 Lanai Dr
- 12227 Lanai Dr
- 2853 Troutwood Dr
- 2885 Troutwood Dr
- 11939 Turtle Creek Ct
- 11924 Turtle Creek Ct
- 11902 Turtle Creek Ct
- 11903 Turtle Creek Ct
- 11915 Turtle Creek Ct
- 11927 Turtle Creek Ct
- 11951 Turtle Creek Ct
- 2949 Skywalker Pass
- 3033 Troutwood Dr
- 2950 Skywalker Pass
- 2982 Skywalker Pass
- 2994 Skywalker Pass
- 12202 Wandering Way
- 12527 Wandering Way
- 12826 Solo Ln
- 11952 Tapered Bank Run
