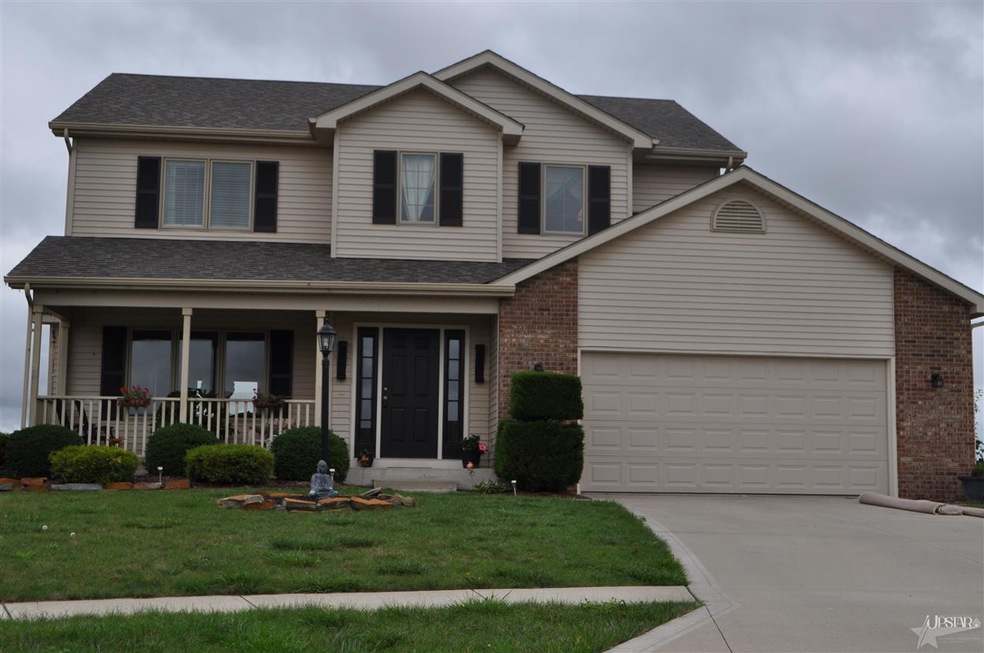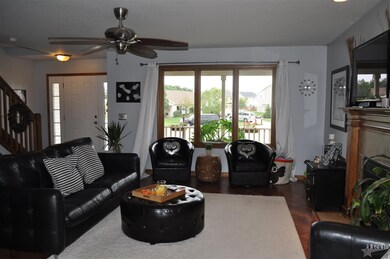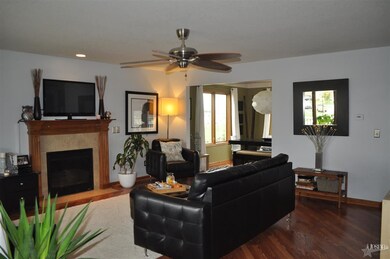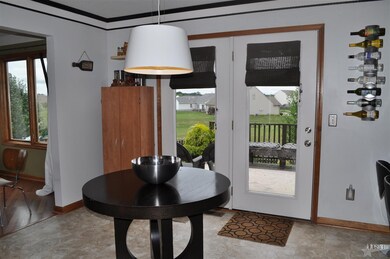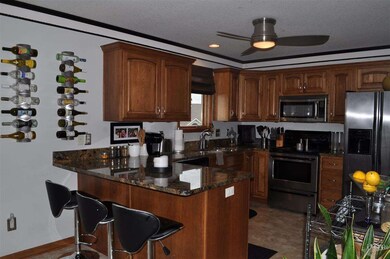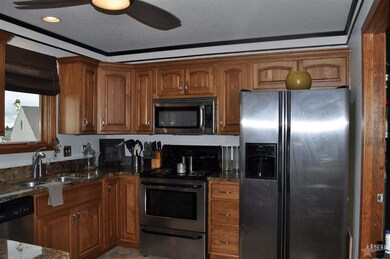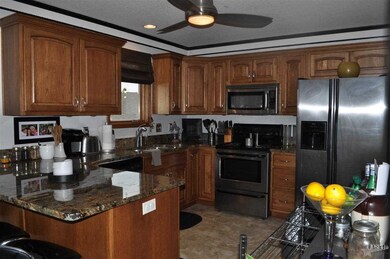
12427 Cliff View Ct Fort Wayne, IN 46818
Northwest Fort Wayne NeighborhoodHighlights
- Contemporary Architecture
- 2 Car Attached Garage
- Level Lot
- Eel River Elementary School Rated A-
- Forced Air Heating and Cooling System
About This Home
As of August 2021THIS IS A BEAUTIFUL 4 BEDROOM HOME IN THE LAKE OF CARROLL CREEK. THE HOME FEATURES AN OPEN FLOOR PLAN & WITH LARGE WINDOWS LEADING TO WONDERFUL DAYLIGHT IN THE HOME. THE LIVING ROOM & DINING ROOM SIT ON HARDWOOD FLOORS. A GAS FIRE PLACE IN THE LIVING ROOM BRINGS IT ALL TOGETHER ON COOL NIGHTS. THE OPEN KITCHEN FEATURES GRANITE COUNTER-TOPS, TONS OF HONEY OAK CABINETS, & MATCHING STAINLESS STEEL APPLIANCES. A SLIDING GLASS DOOR OFF THE BREAKFAST AREA GIVES YOU A WONDERFUL OF YOUR PICKET FENCED IN YARD JUST OFF YOUR DECK & PICTURESQUE VIEW OF THE POND. MASTER BEDROOM IS FRAMED IN TREY CEILINGS WITH A MASTER BATH SUITE & TONS OF CLOSET SPACE. THE HOME SITS ON A FULL FINISHED BASEMENT FOR EXTRA ENTERTAINMENT SPACE. SITTING ON A QUIET CUL-DE-SAC, THIS ONE WON'T LAST LONG!
Last Agent to Sell the Property
Lynn Generette-Haffner
CENTURY 21 Bradley Realty, Inc Listed on: 09/12/2014

Home Details
Home Type
- Single Family
Est. Annual Taxes
- $1,667
Year Built
- Built in 2006
Lot Details
- Lot Dimensions are 85x120
- Level Lot
HOA Fees
- $17 Monthly HOA Fees
Parking
- 2 Car Attached Garage
Home Design
- Contemporary Architecture
- Brick Exterior Construction
- Vinyl Construction Material
Interior Spaces
- 2-Story Property
- Living Room with Fireplace
- Basement Fills Entire Space Under The House
- Gas And Electric Dryer Hookup
Bedrooms and Bathrooms
- 4 Bedrooms
Additional Features
- Suburban Location
- Forced Air Heating and Cooling System
Ownership History
Purchase Details
Home Financials for this Owner
Home Financials are based on the most recent Mortgage that was taken out on this home.Purchase Details
Home Financials for this Owner
Home Financials are based on the most recent Mortgage that was taken out on this home.Purchase Details
Home Financials for this Owner
Home Financials are based on the most recent Mortgage that was taken out on this home.Purchase Details
Home Financials for this Owner
Home Financials are based on the most recent Mortgage that was taken out on this home.Purchase Details
Home Financials for this Owner
Home Financials are based on the most recent Mortgage that was taken out on this home.Purchase Details
Similar Homes in Fort Wayne, IN
Home Values in the Area
Average Home Value in this Area
Purchase History
| Date | Type | Sale Price | Title Company |
|---|---|---|---|
| Warranty Deed | -- | Centurion Land Title Inc | |
| Warranty Deed | -- | Renaissance Title | |
| Interfamily Deed Transfer | -- | None Available | |
| Warranty Deed | -- | Lawyers Title | |
| Corporate Deed | -- | Commonwealth-Dreibelbiss Tit | |
| Corporate Deed | -- | -- |
Mortgage History
| Date | Status | Loan Amount | Loan Type |
|---|---|---|---|
| Previous Owner | $295,000 | New Conventional | |
| Previous Owner | $179,075 | New Conventional | |
| Previous Owner | $175,372 | VA | |
| Previous Owner | $182,106 | VA | |
| Previous Owner | $181,827 | VA | |
| Previous Owner | $50,000 | Unknown | |
| Previous Owner | $20,000 | Unknown | |
| Previous Owner | $131,784 | Fannie Mae Freddie Mac | |
| Previous Owner | $16,473 | Credit Line Revolving |
Property History
| Date | Event | Price | Change | Sq Ft Price |
|---|---|---|---|---|
| 08/23/2021 08/23/21 | Sold | $295,000 | +1.8% | $105 / Sq Ft |
| 07/17/2021 07/17/21 | Pending | -- | -- | -- |
| 07/14/2021 07/14/21 | For Sale | $289,900 | +53.8% | $103 / Sq Ft |
| 11/21/2014 11/21/14 | Sold | $188,500 | -0.3% | $72 / Sq Ft |
| 10/18/2014 10/18/14 | Pending | -- | -- | -- |
| 09/12/2014 09/12/14 | For Sale | $189,000 | -- | $72 / Sq Ft |
Tax History Compared to Growth
Tax History
| Year | Tax Paid | Tax Assessment Tax Assessment Total Assessment is a certain percentage of the fair market value that is determined by local assessors to be the total taxable value of land and additions on the property. | Land | Improvement |
|---|---|---|---|---|
| 2024 | $2,555 | $358,300 | $32,300 | $326,000 |
| 2022 | $2,349 | $299,500 | $32,300 | $267,200 |
| 2021 | $2,081 | $256,400 | $32,300 | $224,100 |
| 2020 | $1,923 | $231,900 | $32,300 | $199,600 |
| 2019 | $1,926 | $225,600 | $32,300 | $193,300 |
| 2018 | $1,641 | $198,100 | $32,300 | $165,800 |
| 2017 | $1,571 | $184,000 | $32,300 | $151,700 |
| 2016 | $1,592 | $179,900 | $32,300 | $147,600 |
| 2014 | $1,737 | $174,700 | $32,300 | $142,400 |
| 2013 | $1,679 | $167,900 | $32,300 | $135,600 |
Agents Affiliated with this Home
-
E
Seller's Agent in 2021
Eric Thrasher
RE/MAX
-
Jeff Holtsclaw

Buyer's Agent in 2021
Jeff Holtsclaw
CENTURY 21 Bradley Realty, Inc
(260) 705-9854
8 in this area
193 Total Sales
-
L
Seller's Agent in 2014
Lynn Generette-Haffner
CENTURY 21 Bradley Realty, Inc
-
Justin Walborn

Buyer's Agent in 2014
Justin Walborn
Mike Thomas Assoc., Inc
(260) 413-9105
34 in this area
272 Total Sales
Map
Source: Indiana Regional MLS
MLS Number: 201440665
APN: 02-02-30-329-008.000-058
- 12325 Lanai Dr
- 12227 Lanai Dr
- 2853 Troutwood Dr
- 11939 Turtle Creek Ct
- 11924 Turtle Creek Ct
- 11902 Turtle Creek Ct
- 11903 Turtle Creek Ct
- 11915 Turtle Creek Ct
- 11927 Turtle Creek Ct
- 11951 Turtle Creek Ct
- 2885 Troutwood Dr
- 3033 Troutwood Dr
- 12202 Wandering Way
- 2949 Skywalker Pass
- 12527 Wandering Way
- 2950 Skywalker Pass
- 12826 Solo Ln
- 2982 Skywalker Pass
- 2994 Skywalker Pass
- 11952 Tapered Bank Run
