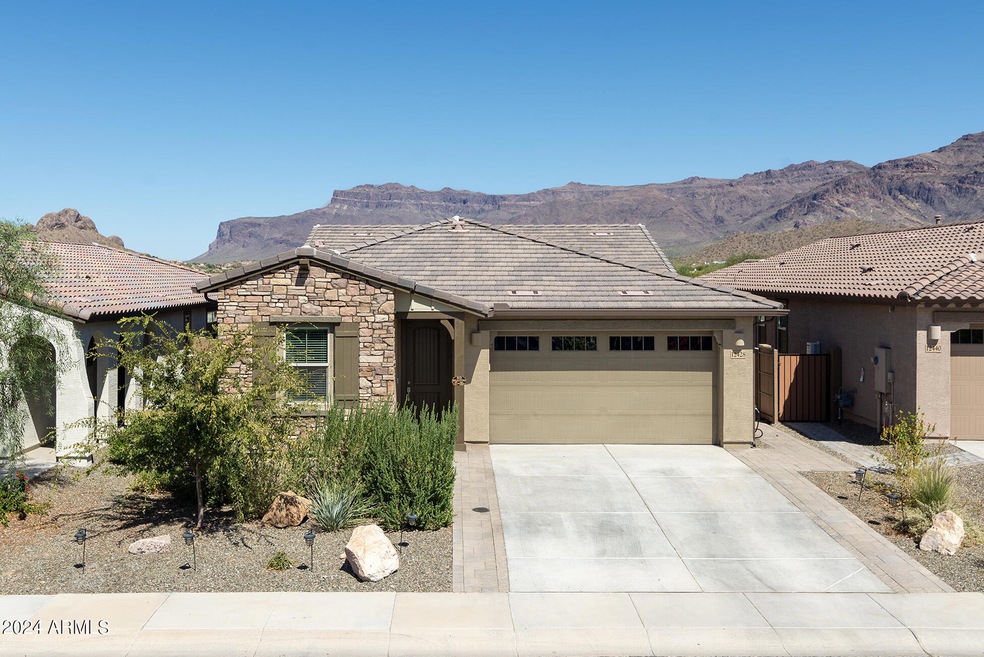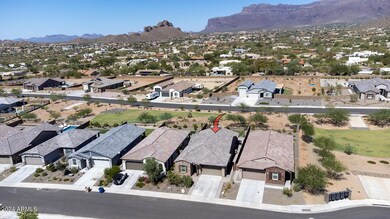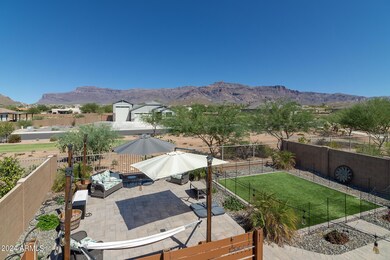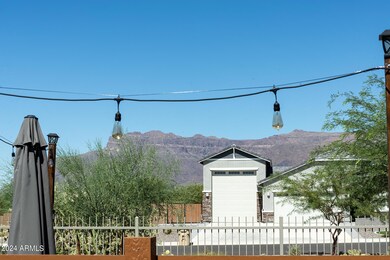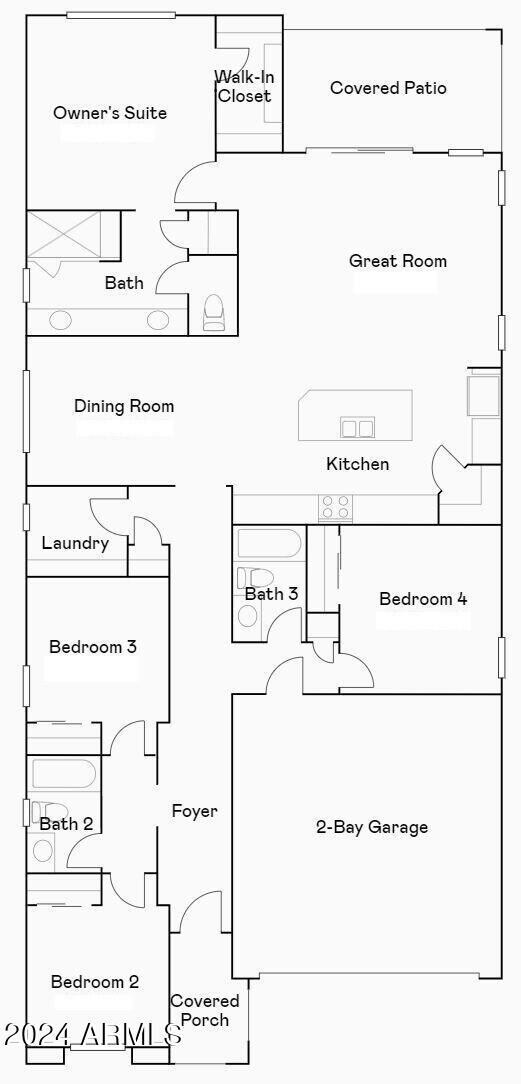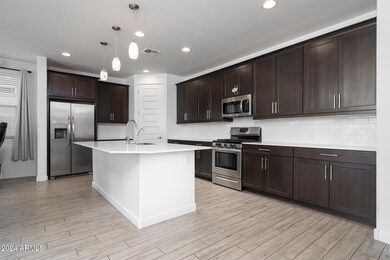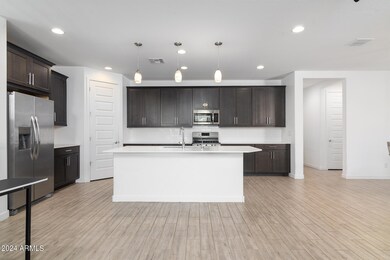
12428 E Pivot Peak Gold Canyon, AZ 85118
Highlights
- Heated Spa
- Granite Countertops
- Covered patio or porch
- Mountain View
- Pickleball Courts
- Double Pane Windows
About This Home
As of January 2025This beautiful residence is designed for the ultimate lifestyle! Imagine relaxing in the hot tub while enjoying stunning sunsets across the Superstition Mountains. This home features an extended covered patio, perfect for savoring the tranquility of your resort-style yard. A natural gas line in the backyard makes BBQ gatherings a breeze. Step inside to discover an open floor plan with soaring ceilings. The chef's kitchen boasts stainless steel appliances, natural gas cooking, ample cabinetry, a spacious island, and a generous pantry. Stylish upgraded cabinetry and elegant granite countertops enhance both the kitchen and baths. With four bedrooms and three full baths, there's room for everyone. Located in vibrant Peralta Canyon, you'll enjoy easy access to hiking, biking, and parks.
Last Agent to Sell the Property
Lori Blank & Associates, LLC License #SA704130000 Listed on: 10/04/2024
Home Details
Home Type
- Single Family
Est. Annual Taxes
- $3,413
Year Built
- Built in 2021
Lot Details
- 6,313 Sq Ft Lot
- Desert faces the front of the property
- Wrought Iron Fence
- Block Wall Fence
- Artificial Turf
- Front and Back Yard Sprinklers
HOA Fees
- $100 Monthly HOA Fees
Parking
- 2 Car Garage
- Garage Door Opener
Home Design
- Wood Frame Construction
- Tile Roof
- Stucco
Interior Spaces
- 1,960 Sq Ft Home
- 1-Story Property
- Double Pane Windows
- Mountain Views
- Smart Home
Kitchen
- Gas Cooktop
- Built-In Microwave
- Kitchen Island
- Granite Countertops
Flooring
- Carpet
- Tile
Bedrooms and Bathrooms
- 4 Bedrooms
- 3 Bathrooms
- Dual Vanity Sinks in Primary Bathroom
Pool
- Heated Spa
- Above Ground Spa
Outdoor Features
- Covered patio or porch
Schools
- Peralta Trail Elementary School
- Cactus Canyon Junior High
- Apache Junction High School
Utilities
- Central Air
- Heating System Uses Natural Gas
- Tankless Water Heater
- High Speed Internet
- Cable TV Available
Listing and Financial Details
- Tax Lot 20
- Assessor Parcel Number 104-09-666
Community Details
Overview
- Association fees include ground maintenance
- Aam Association, Phone Number (602) 957-9191
- Built by Lennar
- Peralta Canyon Subdivision, Ironwood Floorplan
Recreation
- Pickleball Courts
- Community Playground
- Bike Trail
Ownership History
Purchase Details
Home Financials for this Owner
Home Financials are based on the most recent Mortgage that was taken out on this home.Similar Homes in Gold Canyon, AZ
Home Values in the Area
Average Home Value in this Area
Purchase History
| Date | Type | Sale Price | Title Company |
|---|---|---|---|
| Warranty Deed | $510,000 | First American Title Insurance |
Mortgage History
| Date | Status | Loan Amount | Loan Type |
|---|---|---|---|
| Open | $500,762 | FHA |
Property History
| Date | Event | Price | Change | Sq Ft Price |
|---|---|---|---|---|
| 01/22/2025 01/22/25 | Sold | $510,000 | 0.0% | $260 / Sq Ft |
| 12/12/2024 12/12/24 | Pending | -- | -- | -- |
| 10/08/2024 10/08/24 | Price Changed | $510,000 | -2.8% | $260 / Sq Ft |
| 10/04/2024 10/04/24 | For Sale | $524,900 | -- | $268 / Sq Ft |
Tax History Compared to Growth
Tax History
| Year | Tax Paid | Tax Assessment Tax Assessment Total Assessment is a certain percentage of the fair market value that is determined by local assessors to be the total taxable value of land and additions on the property. | Land | Improvement |
|---|---|---|---|---|
| 2025 | $3,508 | $51,948 | -- | -- |
| 2024 | $1,181 | $52,969 | -- | -- |
| 2023 | $3,413 | $0 | $0 | $0 |
Agents Affiliated with this Home
-

Seller's Agent in 2025
Justenne Stevenson
Lori Blank & Associates, LLC
(520) 827-0534
1 in this area
8 Total Sales
-

Seller Co-Listing Agent in 2025
Jodie Mace
Lori Blank & Associates, LLC
(480) 215-3935
28 in this area
45 Total Sales
-

Buyer's Agent in 2025
Terri King
Lori Blank & Associates, LLC
(480) 770-9507
59 in this area
92 Total Sales
Map
Source: Arizona Regional Multiple Listing Service (ARMLS)
MLS Number: 6766384
APN: 104-09-666
- 12507 E Pivot Peak
- 10523 E Sleepy Hollow Trail
- 12409 E Soloman Rd
- 12216 E Pivot Peak
- 12347 E Soloman Rd
- 12176 E Chevelon Trail
- 12047 E Sereno Rd
- 10322 E Breathless Ave
- 7577 S Towel Creek Dr
- 12717 E Nandina Place
- 12048 E Chevelon Trail
- 11971 E Chevelon Trail
- 7648 S Thimble Peak
- 7533 S Woodchute Dr
- 10356 E Meandering Trail Ln Unit 1
- 7192 S Wesley Ct
- 11626 E Yeager Canyon
- 11658 E Chevelon Trail
- 10276 E Meandering Trail Ln
- 9736 E Sleepy Hollow Trail
