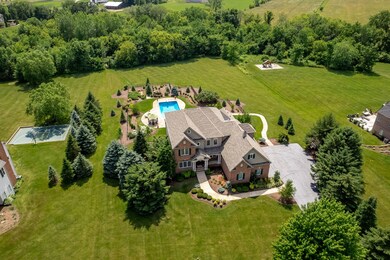
12428 Leighton Dr Caledonia, IL 61011
Highlights
- In Ground Pool
- Deck
- Main Floor Bedroom
- Fireplace in Primary Bedroom
- Recreation Room
- Home Office
About This Home
As of September 2024This stunning two-story executive home is a perfect blend of elegance and functionality. The beautiful 2.55 acre lot in Aberdeen Knoll subdivision provides for privacy, while you also have the benefit of Aberdeen Park within walking distance. This custom-built residence is being offered by its original owner. Boasting over 4 bedrooms and an array of luxurious features, this home is designed to cater to your every need. The great room features a striking two-story floor-to-ceiling fireplace, offering a warm and inviting atmosphere. The kitchen is equipped with top-of-the-line appliances, custom cabinetry, and exquisite finishes. An elegant dining area that is spacious, provides the ideal setting for both casual meals and formal dining. The master suite is a true retreat, complete with a cozy fireplace and a luxurious ensuite bathroom. Additional spacious and well-appointed bedrooms, provide ample space. There is a bonus room easy to finish should you desire additional space The lower level features a finished walkout basement, including a full bath and walk-in shower. This versatile space includes a fully equipped bar, including built in kegerator, ice maker, beverage display cooler, and wine cooler, perfect for entertaining. The built-in sound system provides not only for stunning surround sound while you enjoy your favorite music, movies, or shows but also the versatility of zones including an outdoor speaker system. This home features high-quality finishes and thoughtful details throughout, ensuring every corner of this home exudes elegance and functionality, including the epoxy flooring and built in cabinetry in the garage. The yard is truly an outdoor oasis with an in-ground saltwater pool. Impeccably maintained, the lush gardens and outdoor living spaces create a serene and picturesque environment and the perfect place to relax, or entertain and have fun. Enjoy new updates including all new roof, siding, gutters, downspouts, shutters, surrounding pool fencing, LED outdoor lighting, pool liner, and pool pump all newly installed since the summer of 2023. This home is not just a place to live but a lifestyle to embrace. With its exceptional craftsmanship, custom finishes, and modern updates, it stands as a testament to quality and elegance. Don't miss the opportunity to make this exquisite residence your own.
Last Agent to Sell the Property
Berkshire Hathaway HomeServices Crosby Starck Real Estate License #475126221

Home Details
Home Type
- Single Family
Est. Annual Taxes
- $16,839
Year Built
- Built in 2002
Lot Details
- 2.55 Acre Lot
- Lot Dimensions are 182.41x204.33x590.23x609.7
- Fenced Yard
HOA Fees
- $10 Monthly HOA Fees
Parking
- 3 Car Attached Garage
- Garage Door Opener
- Parking Included in Price
Home Design
- Asphalt Roof
Interior Spaces
- 5,050 Sq Ft Home
- 2-Story Property
- Fireplace With Gas Starter
- Great Room with Fireplace
- 2 Fireplaces
- Home Office
- Recreation Room
Kitchen
- Cooktop
- Microwave
- Dishwasher
- Disposal
Bedrooms and Bathrooms
- 4 Bedrooms
- 4 Potential Bedrooms
- Main Floor Bedroom
- Fireplace in Primary Bedroom
- Bathroom on Main Level
Laundry
- Dryer
- Washer
Finished Basement
- English Basement
- Basement Fills Entire Space Under The House
- Sump Pump
Outdoor Features
- In Ground Pool
- Deck
- Patio
Schools
- Seth Whitman Elementary School
- Belvidere Central Middle School
- Belvidere North High School
Utilities
- Forced Air Heating and Cooling System
- Heating System Uses Natural Gas
- Water Softener is Owned
Community Details
- Dianne Parvin Association, Phone Number (815) 397-4040
- Property managed by Contract Listing Agent
Ownership History
Purchase Details
Map
Similar Home in Caledonia, IL
Home Values in the Area
Average Home Value in this Area
Purchase History
| Date | Type | Sale Price | Title Company |
|---|---|---|---|
| Deed | $54,000 | -- |
Property History
| Date | Event | Price | Change | Sq Ft Price |
|---|---|---|---|---|
| 09/17/2024 09/17/24 | Sold | $890,000 | 0.0% | $176 / Sq Ft |
| 08/04/2024 08/04/24 | Pending | -- | -- | -- |
| 06/25/2024 06/25/24 | For Sale | $890,000 | -- | $176 / Sq Ft |
Tax History
| Year | Tax Paid | Tax Assessment Tax Assessment Total Assessment is a certain percentage of the fair market value that is determined by local assessors to be the total taxable value of land and additions on the property. | Land | Improvement |
|---|---|---|---|---|
| 2023 | $17,894 | $197,450 | $21,666 | $175,784 |
| 2022 | $16,232 | $188,418 | $21,666 | $166,752 |
| 2021 | $14,164 | $177,719 | $20,000 | $157,719 |
| 2020 | $14,806 | $176,214 | $20,000 | $156,214 |
| 2019 | $14,087 | $165,352 | $16,666 | $148,686 |
| 2018 | $13,817 | $540,206 | $400,552 | $139,654 |
| 2017 | $13,107 | $146,885 | $16,750 | $130,135 |
| 2016 | $13,550 | $146,154 | $16,666 | $129,488 |
| 2015 | $6,164 | $129,524 | $16,666 | $112,858 |
| 2014 | $24,856 | $132,685 | $16,666 | $116,019 |
Source: Midwest Real Estate Data (MRED)
MLS Number: 12092641
APN: 03-32-403-003
- 12725 Ashfield Rd
- 12112 Laurel Ln
- 12379 Cameron Ct
- 12616 New York St
- 12620 New York St
- 12628 New York St
- 12321 Lakeview Dr
- 12309 Lakeview Dr
- 11920 Hunterston Dr
- 2693 Orth Rd
- 2551 Newbury Ln
- 2571 Newbury Ln
- 2611 Newbury Ln
- 2631 Newbury Ln
- 2580 Newbury Ln
- 12169 Ayrshire Ln
- 173 Callaway Cove
- 2791 Newbury Ln
- 2811 Newbury Ln






