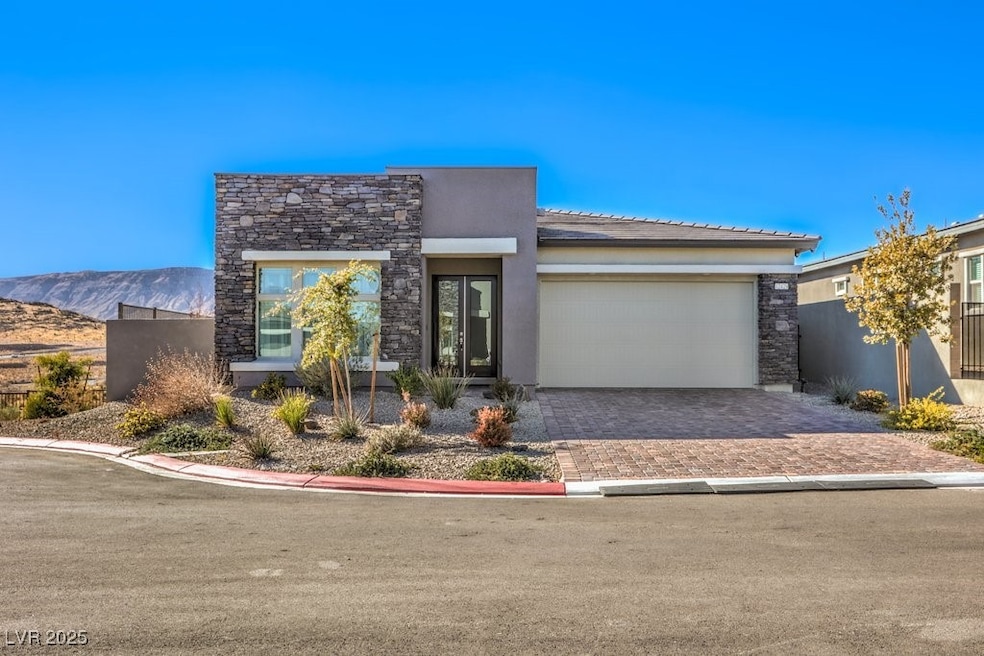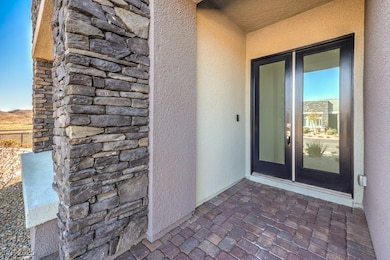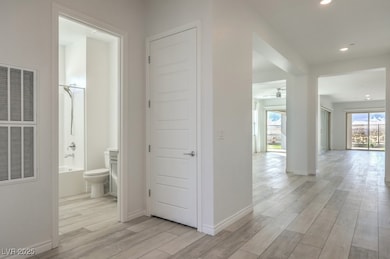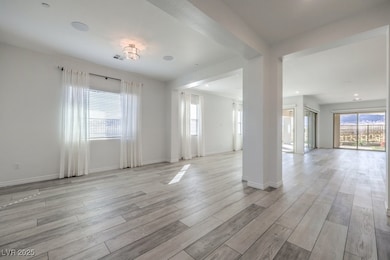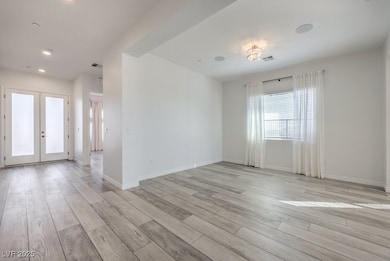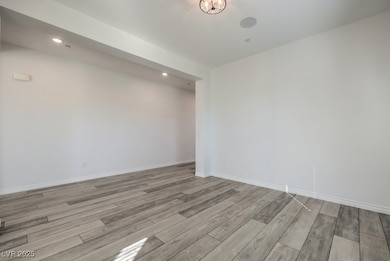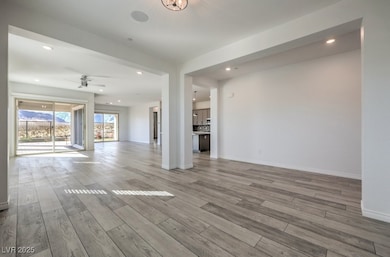
$850,000
- 2 Beds
- 2 Baths
- 2,236 Sq Ft
- 12481 Heritage Bend Dr
- Las Vegas, NV
No rear neighbors with spectacular mountain view’s! Highly upgraded and modern home featuring custom walk-in closet, finished garage with mini split A/C, epoxy flooring and cabinets. Heritage gated community with full clubhouse amenities, activities, pool, spa, fitness, pickle ball, etc... all inside Stonebridge Summerlin within minutes from Red Rock Canyon, Downtown Summerlin and Red Rock Casino
Steve Randall eXp Realty
